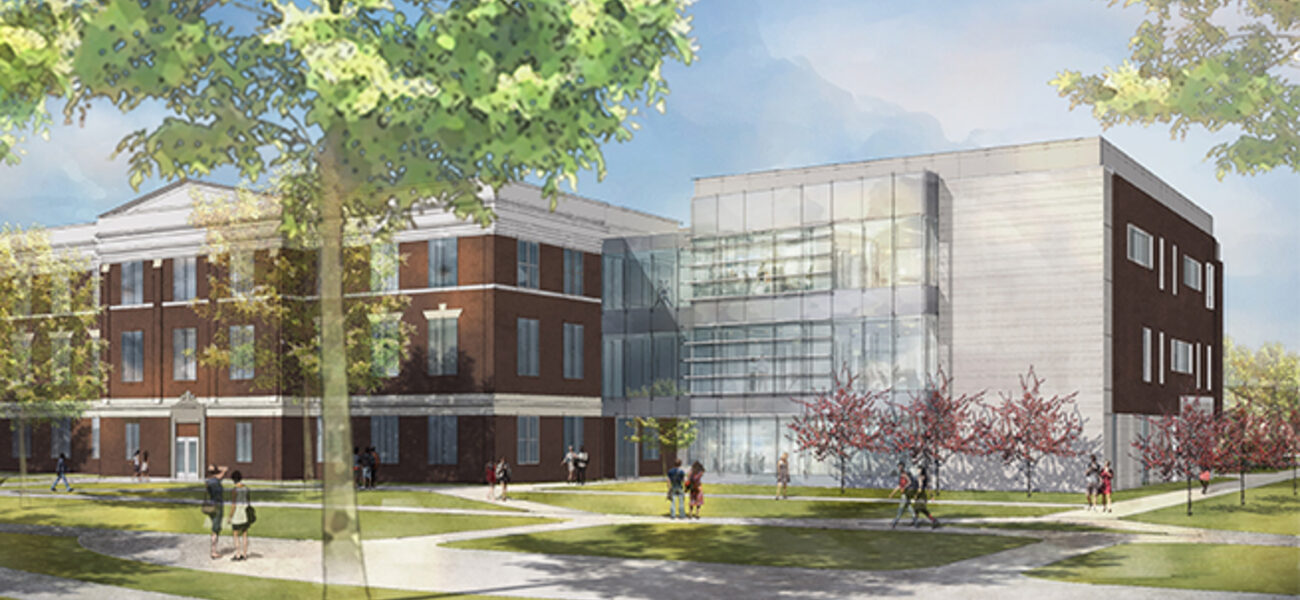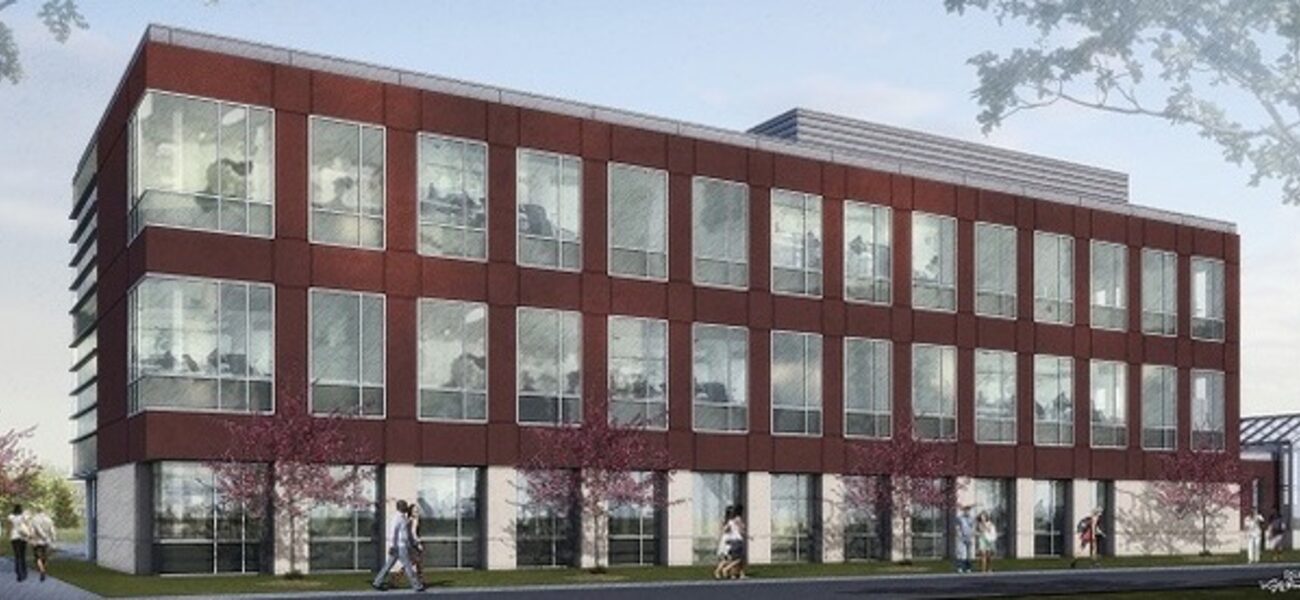Franklin College dedicated its new Science Center in May of 2019 in Franklin, Ind. Designed by BSA LifeStructures, the $17 million renovation and expansion project transformed the existing 30,000-sf science building into a two-story, 51,000-sf facility featuring flexible learning spaces that combine laboratory and lecture functions. The completed center provides 12 teaching labs, nine collaborative learning spaces, three student research labs, multi-use classrooms, a teleconferencing suite, and student project areas. The sustainably designed building features abundant natural light, efficient mechanical systems that comply with ASHRAE 90.1-2007, 100 percent LED lighting, occupancy sensors, low-VOC paint, sealed concrete floors, a storm water system with a rain garden, and a dedicated recycling station on each floor. The Hagerman Group broke ground on the project in May of 2017. The first phase included construction of the 21,000-sf Lacy Labs addition, which was completed in May of 2018, followed by the renovation of Barnes Hall. BSA earned the International Interior Design Association (IIDA) International Design Excellence Award (IDEA) in the Indiana Chapter in the higher education remodel category for their work on the facility.
| Organization | Project Role |
|---|---|
|
BSA LifeStructures
|
Architect
|
|
The Hagerman Group
|


