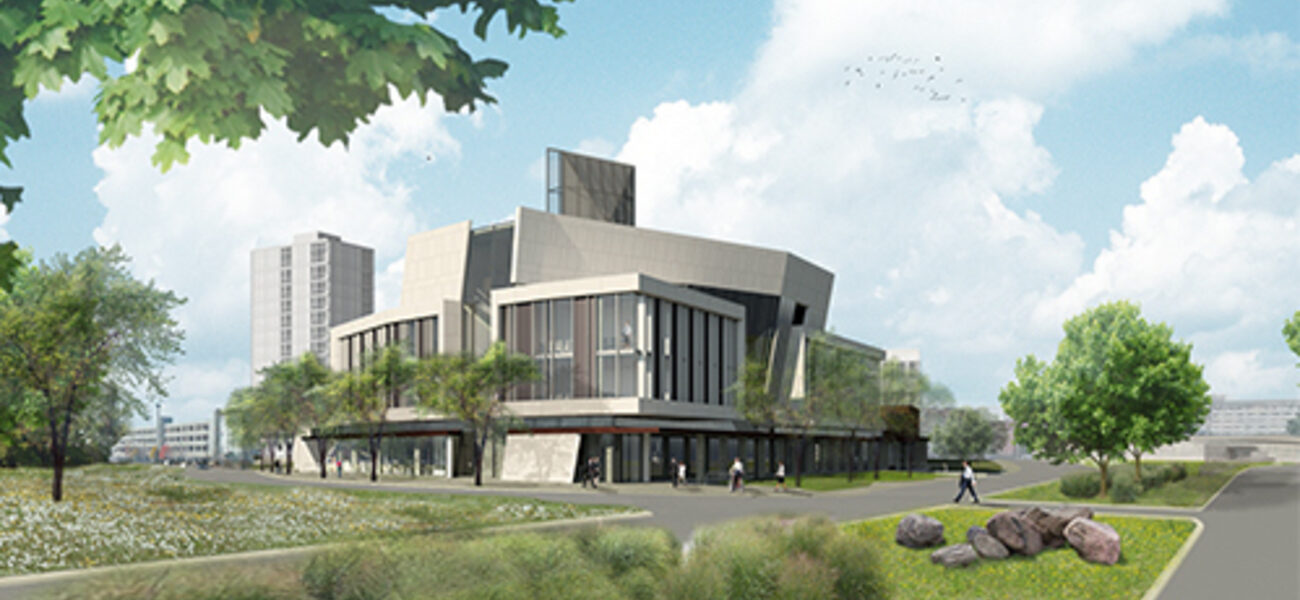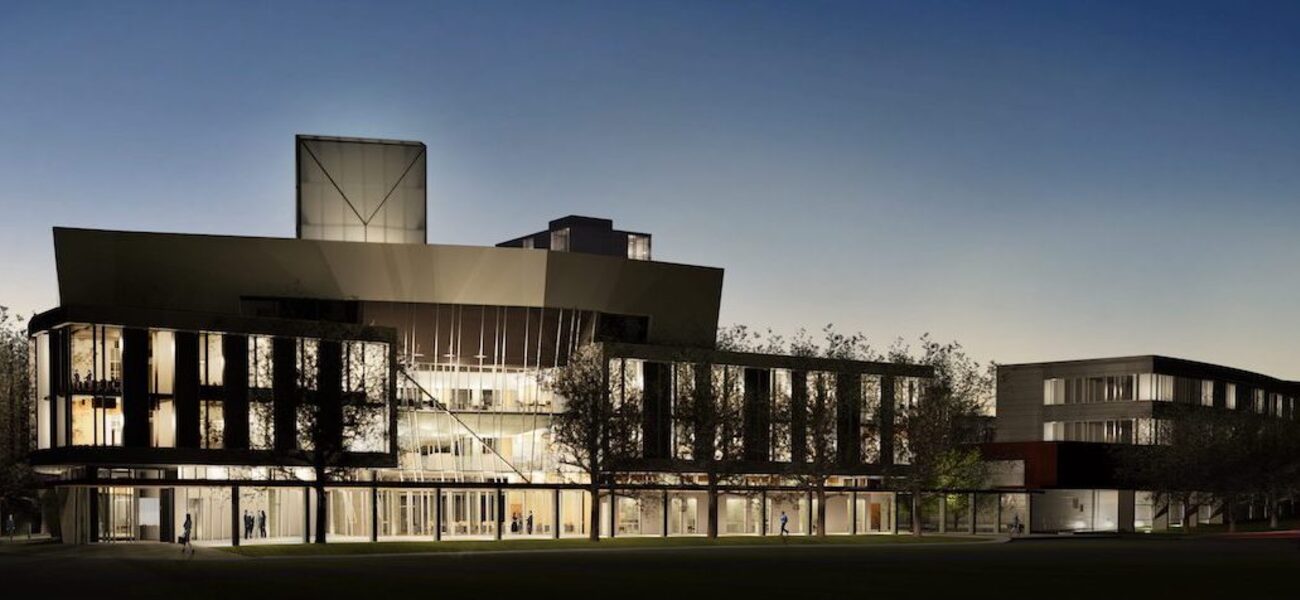York University opened the $50 million Rob and Cheryl McEwen Graduate Study & Research Building in Toronto in January of 2019. Designed by Baird Sampson Neuert Architects to accommodate programs for the Schulich School of Business, the 67,000-sf facility features one 90-seat and two 60-seat flat floor classrooms, 10 breakout rooms, four seminar rooms, and a three-story atrium with open seating, collaboration areas, and a café. Transition zones throughout the structure offer opportunities for interaction within functional spaces housing movable furniture. Upper floors house offices, meeting rooms, and research areas. Illuminated by abundant natural light, the building is one of the first in Canada to utilize the principles of Thermally Active Building System design (TABS). A glass solar chimney provides passive natural ventilation for the entire structure, which incorporates a green roof and a rainwater harvesting system. Building Information Modeling (BIM) was utilized extensively by the project team, which included EllisDon Construction, Crossey Engineering, and Blackwell Structural Engineers.
| Organization | Project Role |
|---|---|
|
EllisDon
|
General Contractor
|
|
Crossey Engineering Limited
|
Mechanical and Electrical Engineer
|



