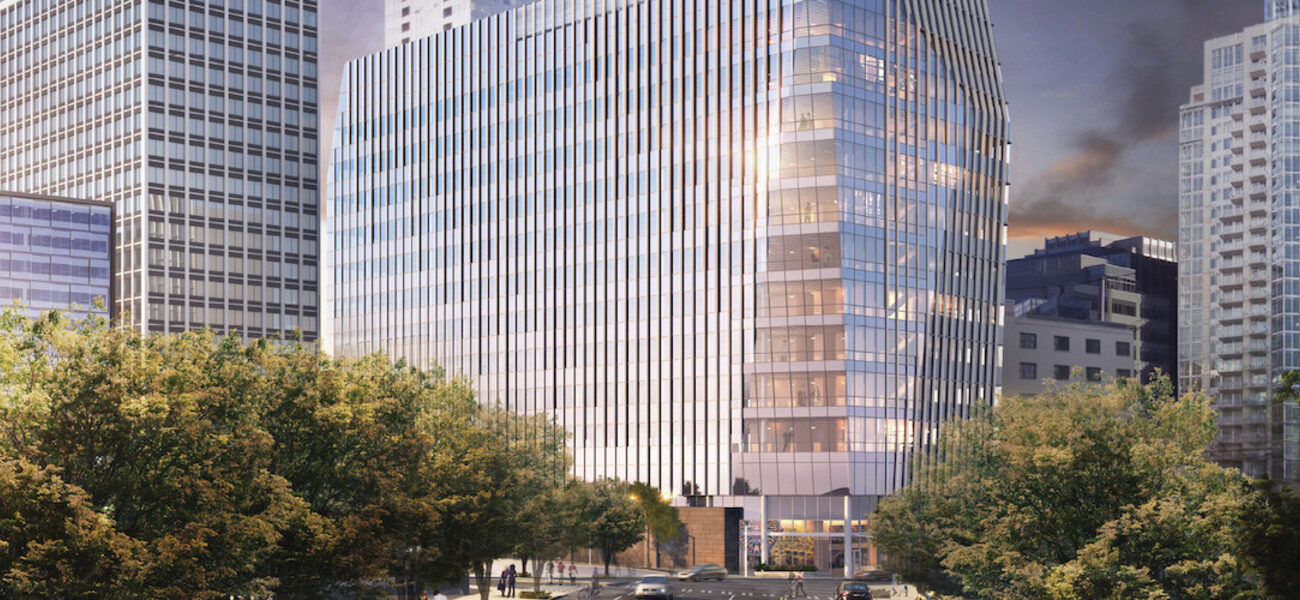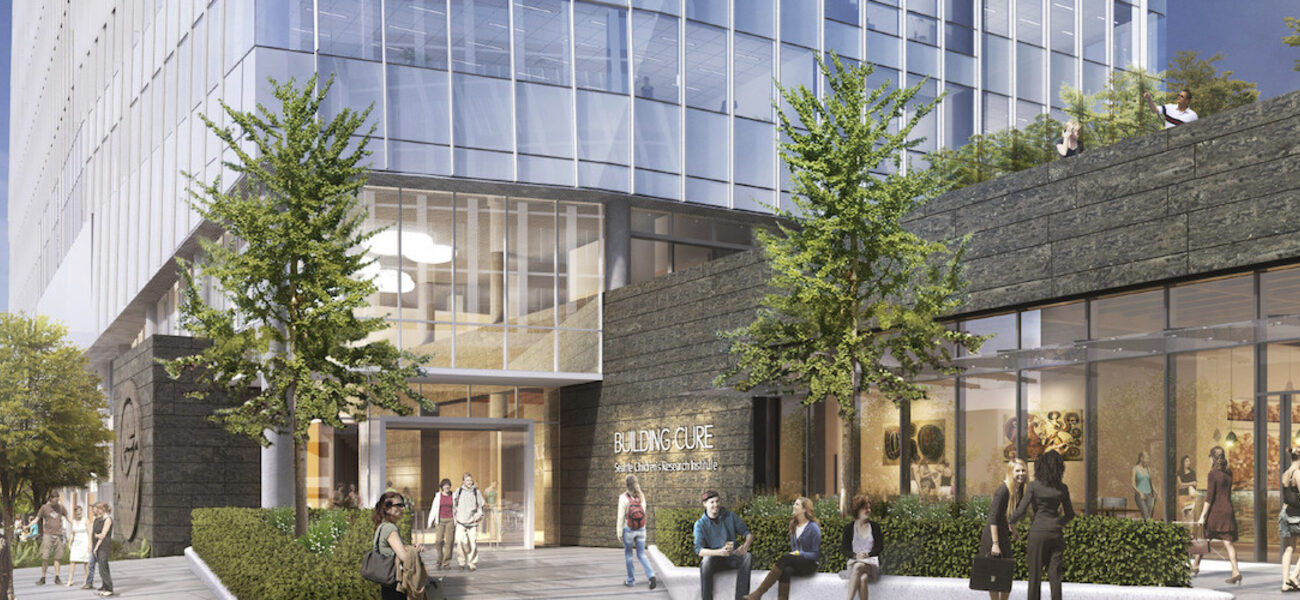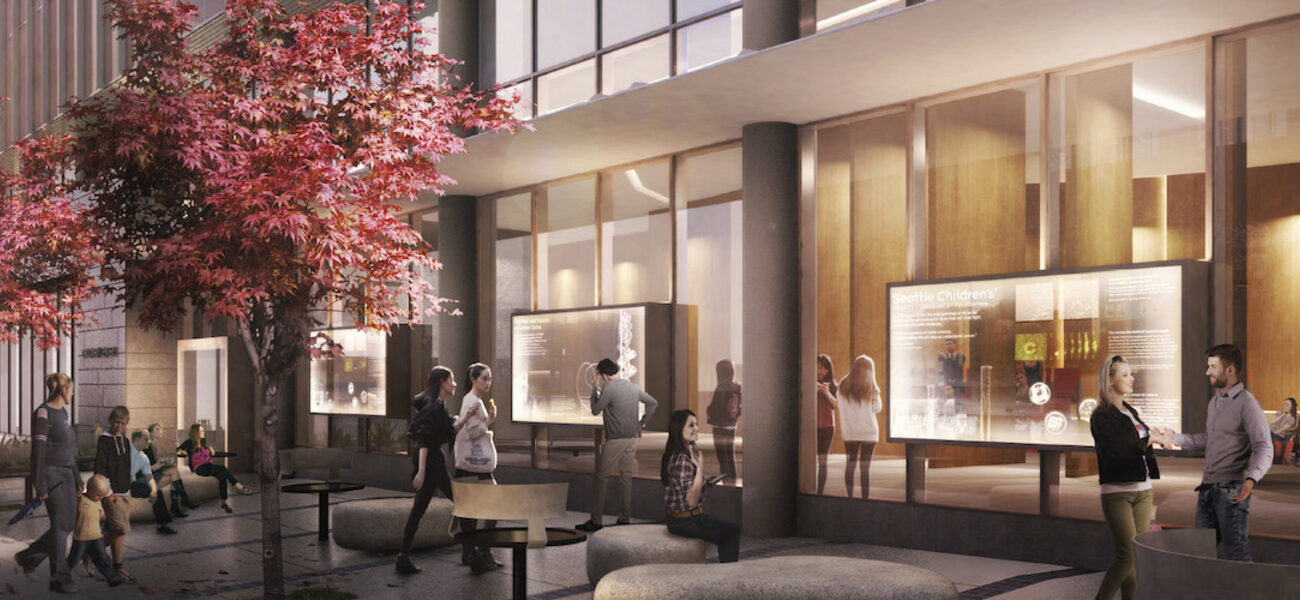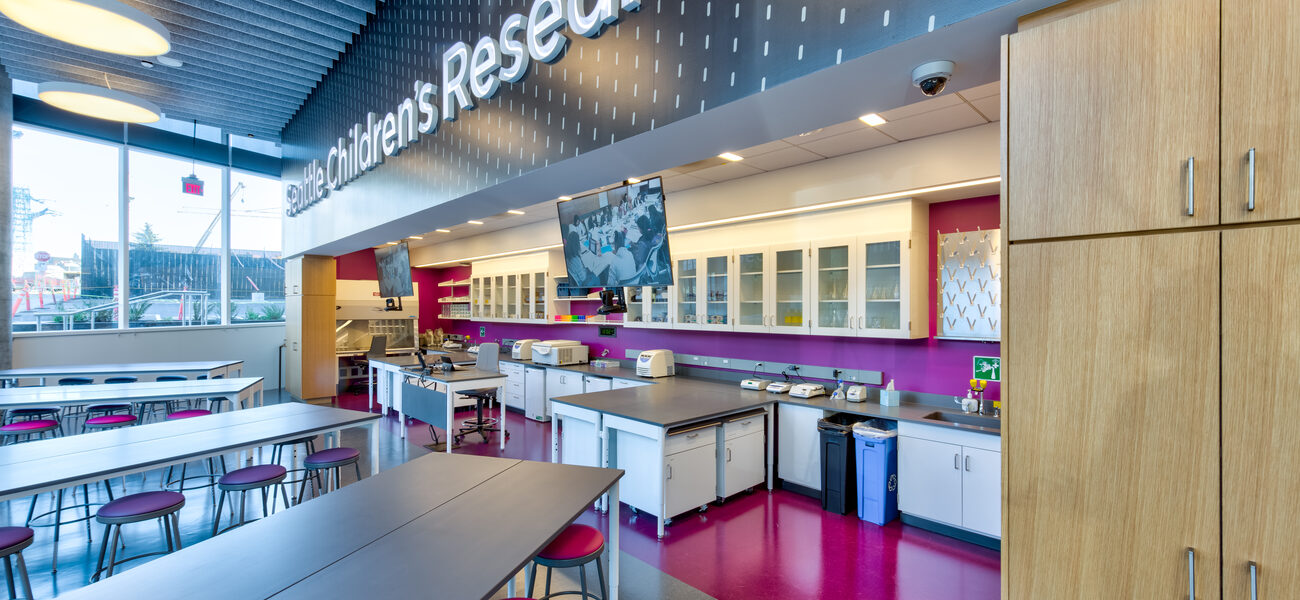Seattle Children’s Research Institute opened the $300 million Building Cure in October of 2019. The 540,000-sf translational research facility provides advanced laboratories for the development of innovative treatments for pediatric cancer, sickle cell anemia, ADHD, and diabetes. One entire floor of the building houses the Cure Factory, a GMP cell-therapy manufacturing center for the creation of personalized medicine solutions. The ten-story facility also accommodates a 225-seat auditorium, a flexible conference venue, and the Science Discovery Lab, which offers secondary school students access to experiential education programs. Flad Architects was the architect of record for all scientific workplace and research spaces, including the Cure Factory. Aedas was the architect of record for the building and interior public areas. Field Management Services was the EMI mitigation consultant for Building Cure, which was constructed by Lease Crutcher Lewis.
| Organization | Project Role |
|---|---|
|
Flad Architects
|
Architect of Record
|
|
Field Management Services
|
EMI Mitigation Consultant
|
|
Lease Crutcher Lewis
|
Construction Manager
|



