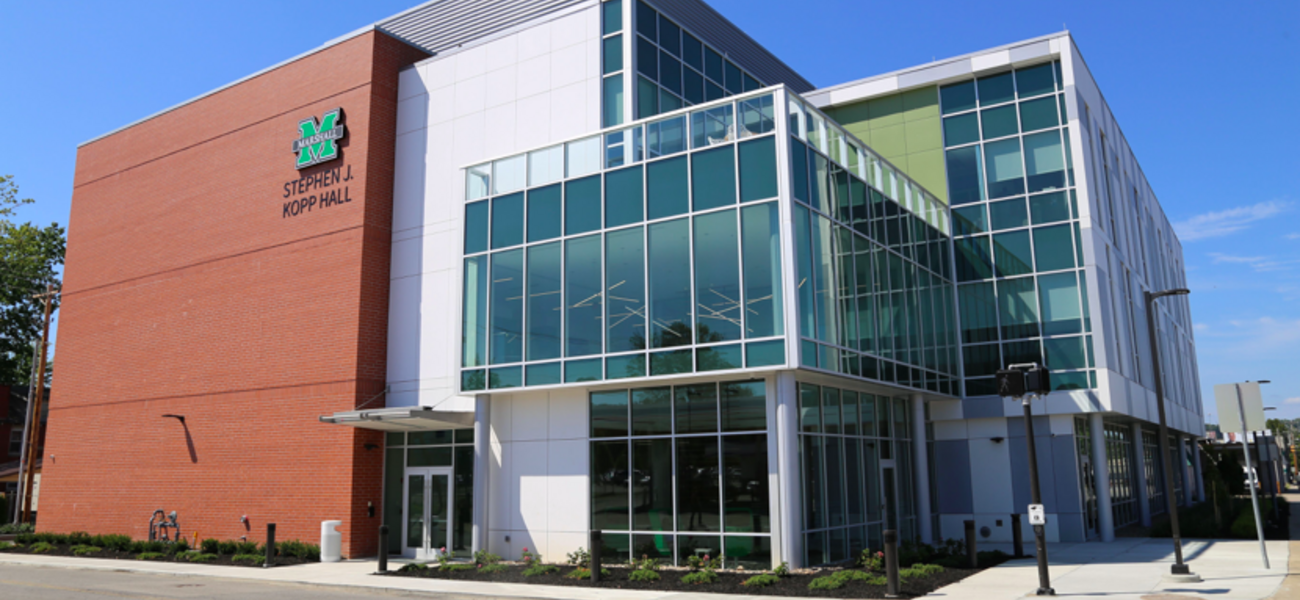Marshall University opened Stephen J. Kopp Hall in September of 2019 in Huntington, Va. Designed by Perkins+Will and Edward Tucker Architects, the 49,500-sf building offers instructional spaces, administrative offices, pharmacological labs, and research facilities for the School of Pharmacy. Stephen J. Kopp Hall is strategically sited in a new health sciences precinct to support the growth of interdisciplinary education programs. Created in partnership with developer Signet Real Estate Group, the $56.4 million public-private project also included construction of a five-story, 108,400-sf housing complex providing 200 residential units for graduate students and resident physicians. General contractor P.J. Dick broke ground on both projects in June of 2018.
| Organization | Project Role |
|---|---|
|
Architect
|
|
|
PJ Dick
|
General Contractor
|

