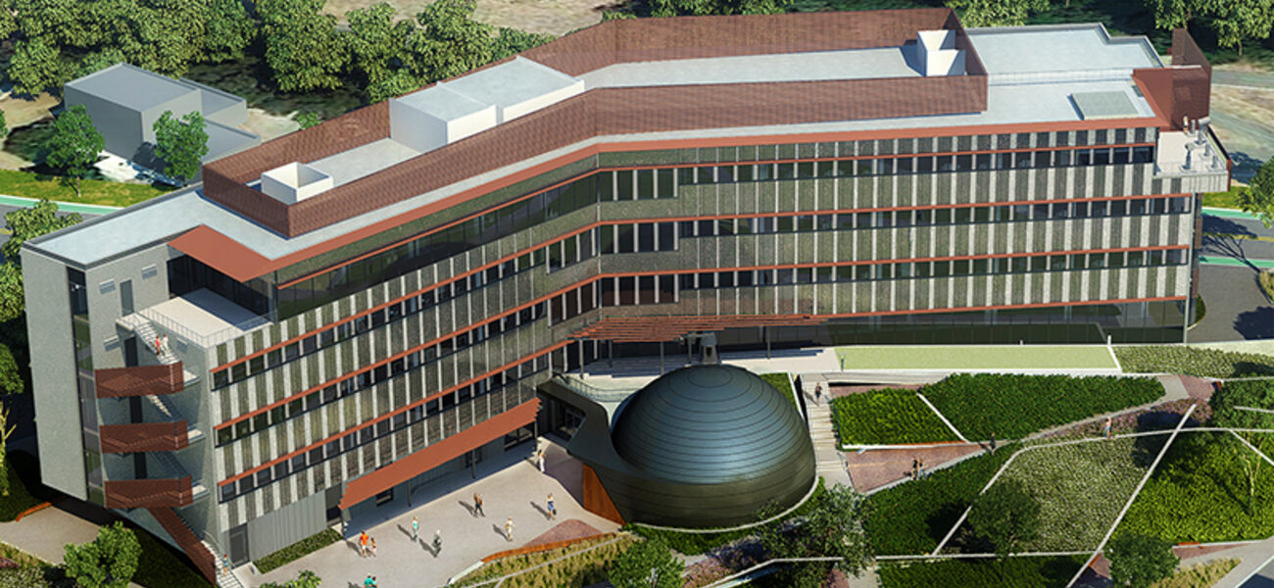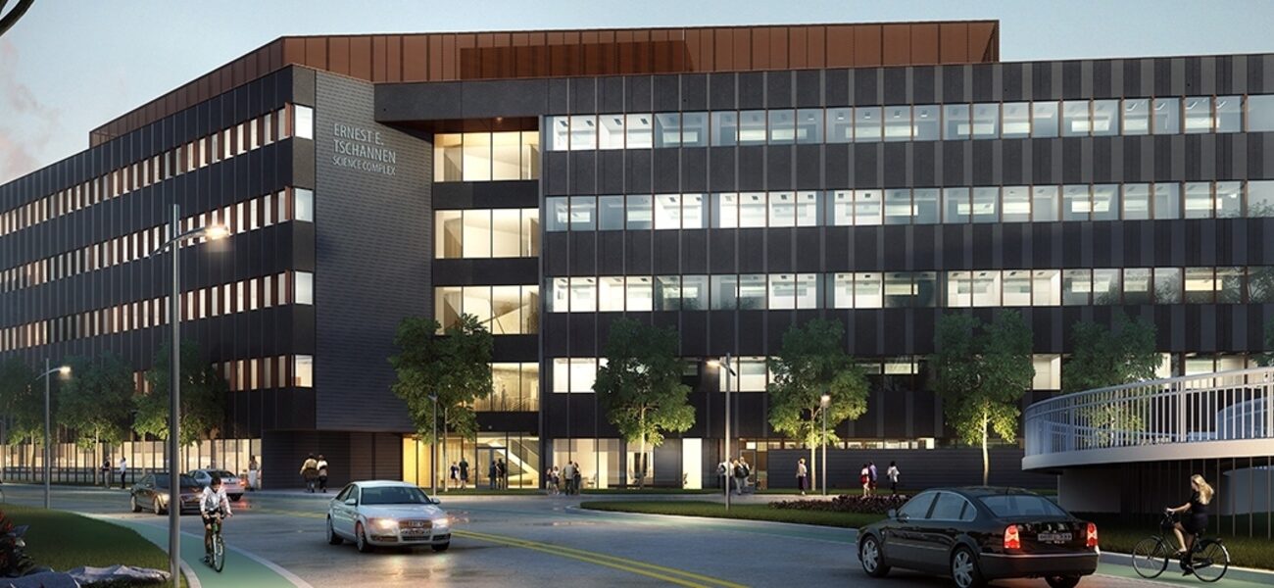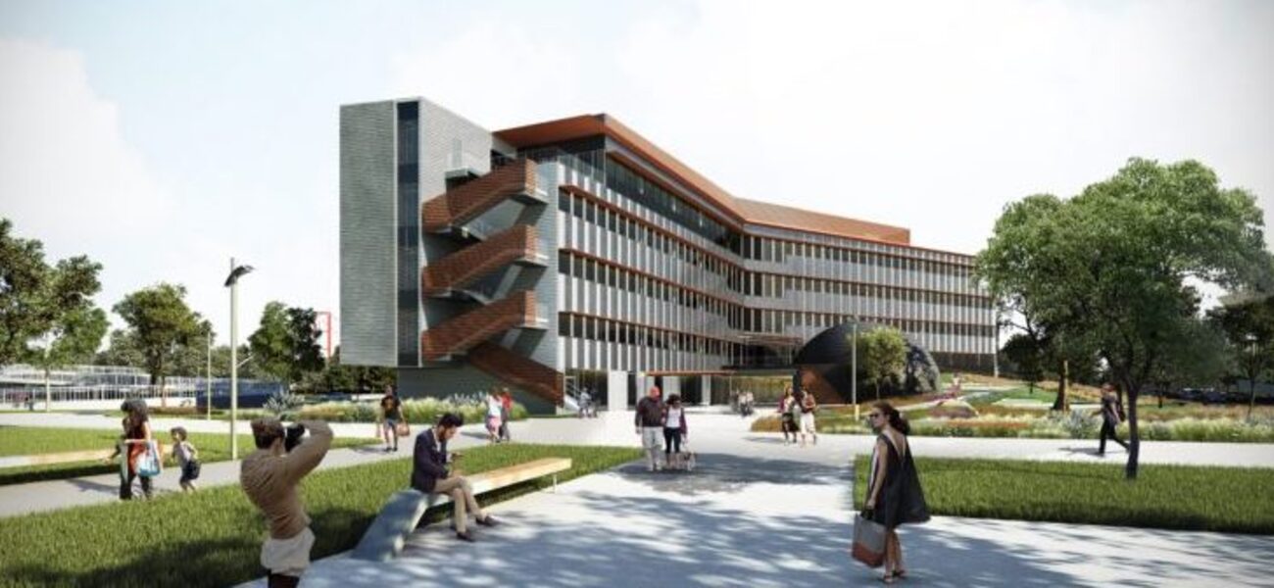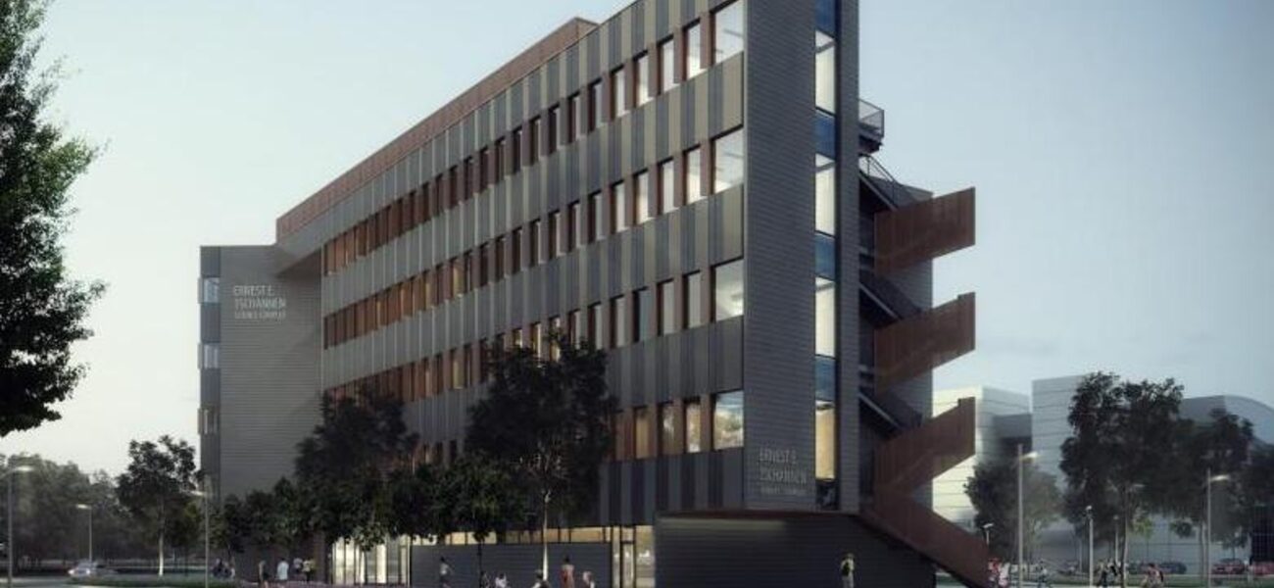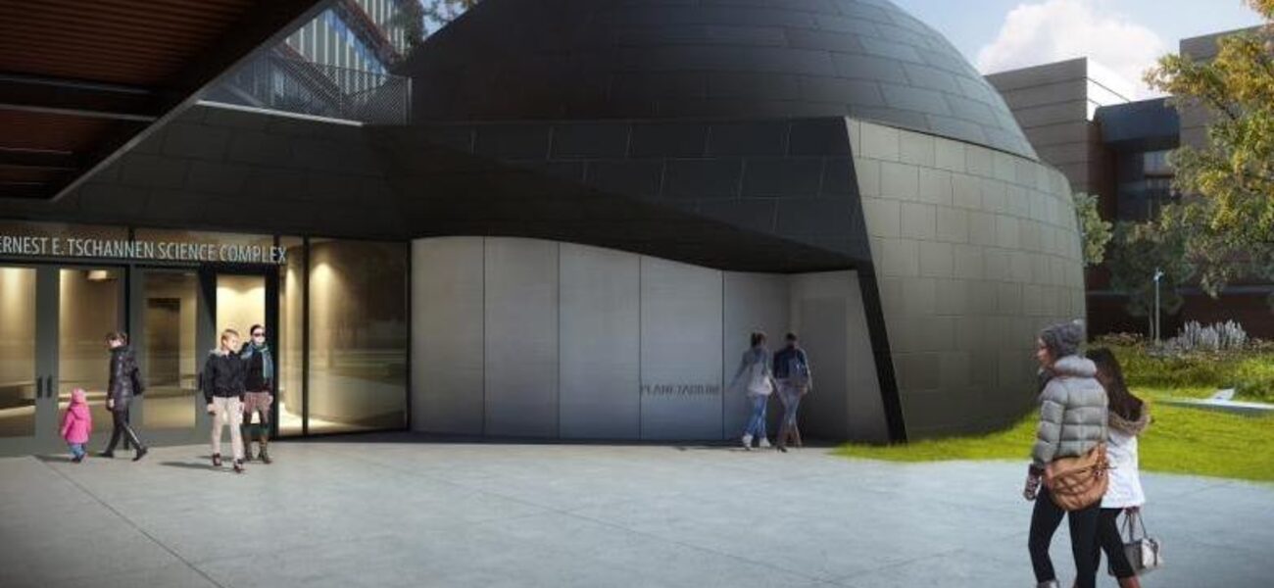California State University, Sacramento opened the $91 million Ernest E. Tschannen Science Complex in September of 2019. Designed by CO Architects to accommodate the departments of biology and chemistry, the five-story, 96,631-sf structure offers teaching and research labs, classrooms, a 120-seat planetarium, and a rooftop observatory. Learning studios, labs, and corridors utilize glass walls to put science on display, and student collaboration areas with full-height vertical wood fins provide semi-private spaces for interaction. LEED Gold certification is being sought for the project, which is oriented to minimize solar heat gain while allowing natural daylight to illuminate the interior. Other sustainable design features include LED lighting, highly efficient building systems, and sophisticated lab ventilation controls. The design-build project was built by Sundt Construction, with P2S Inc. as MEP engineer, Buehler & Buehler as structural engineer, Cunningham Engineering as civil engineer and landscape architect, and Atelier Ten as energy and environmental design consultant.
| Organization | Project Role |
|---|---|
|
CO Architects
|
Architect
|
|
Sundt Construction
|
Construction Manager
|
|
Cunningham Engineering
|
Civil Engineer & Landscape Architect
|
|
Energy & Environmental Design Consultant
|

