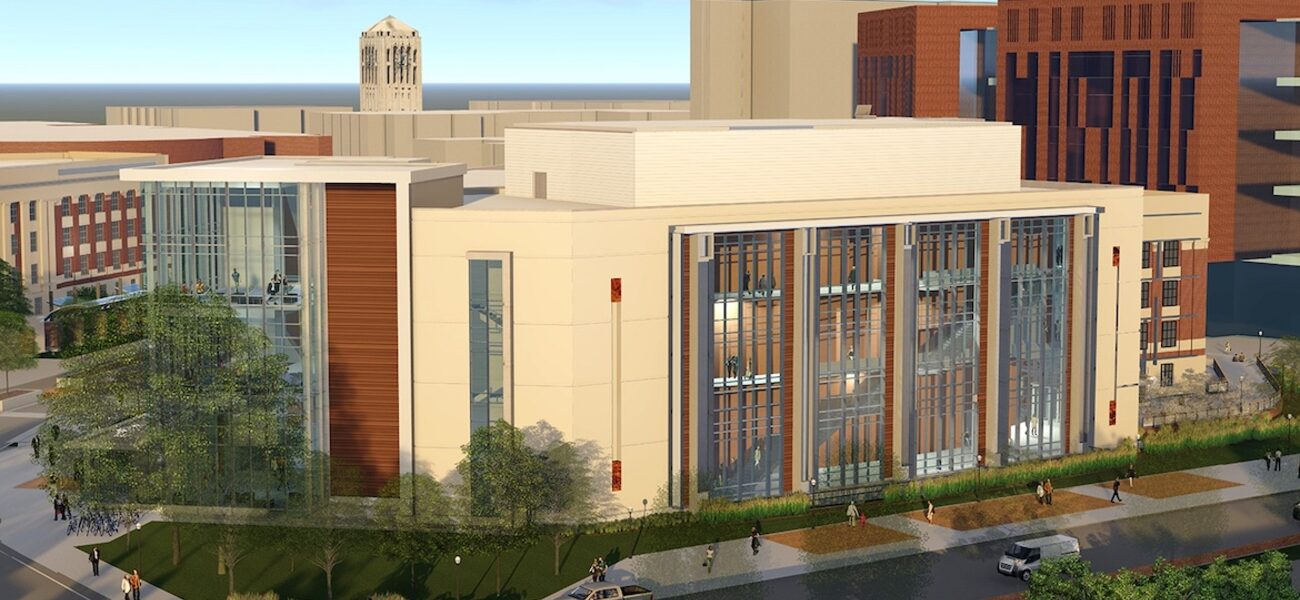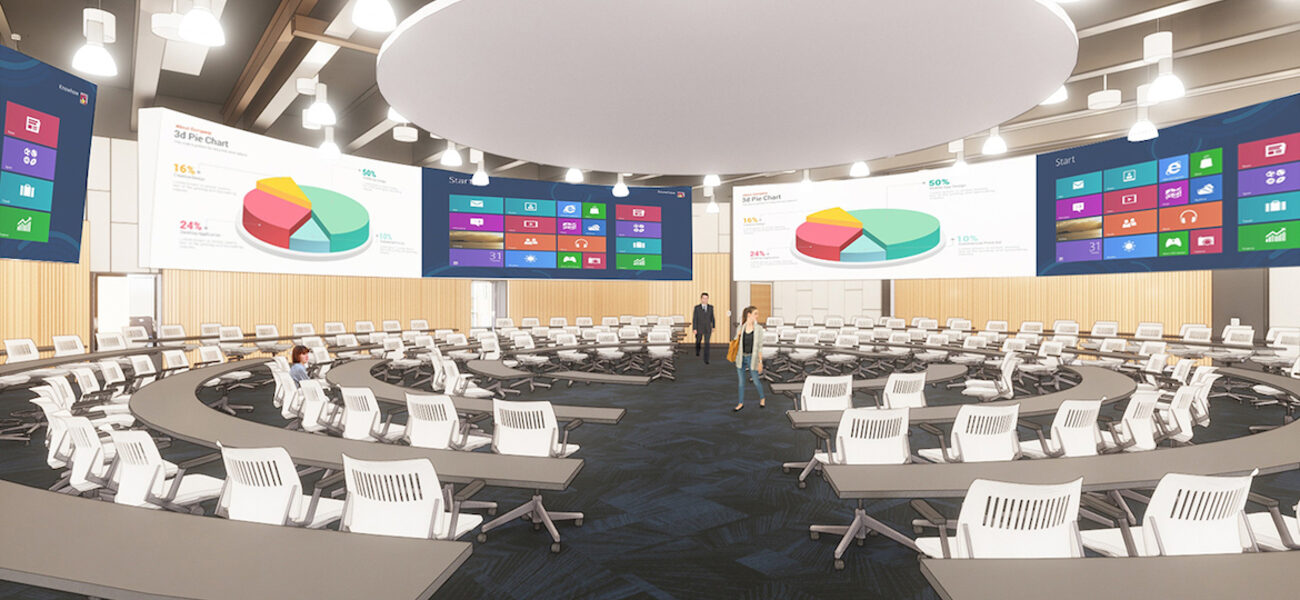Ann Arbor, Mich.
The University of Michigan is planning to create the Central Campus Classroom Building in Ann Arbor. Designed by The S/L/A/M Collaborative and Harley Ellis Devereaux, the project includes the renovation and repurposing of the historic Alexander G. Ruthven Museums Building to provide 135,000 gsf of computational research space, a 200-person multipurpose room, and administrative offices. A 34,000-gsf addition to the structure will be demolished and replaced with a 100,000-gsf facility offering active learning spaces including team-based classrooms, a 550-seat auditorium, and a 200-seat round instructional theater. LEED Silver sustainable design certification will be sought for the project, which is slated for completion in fall of 2021.


