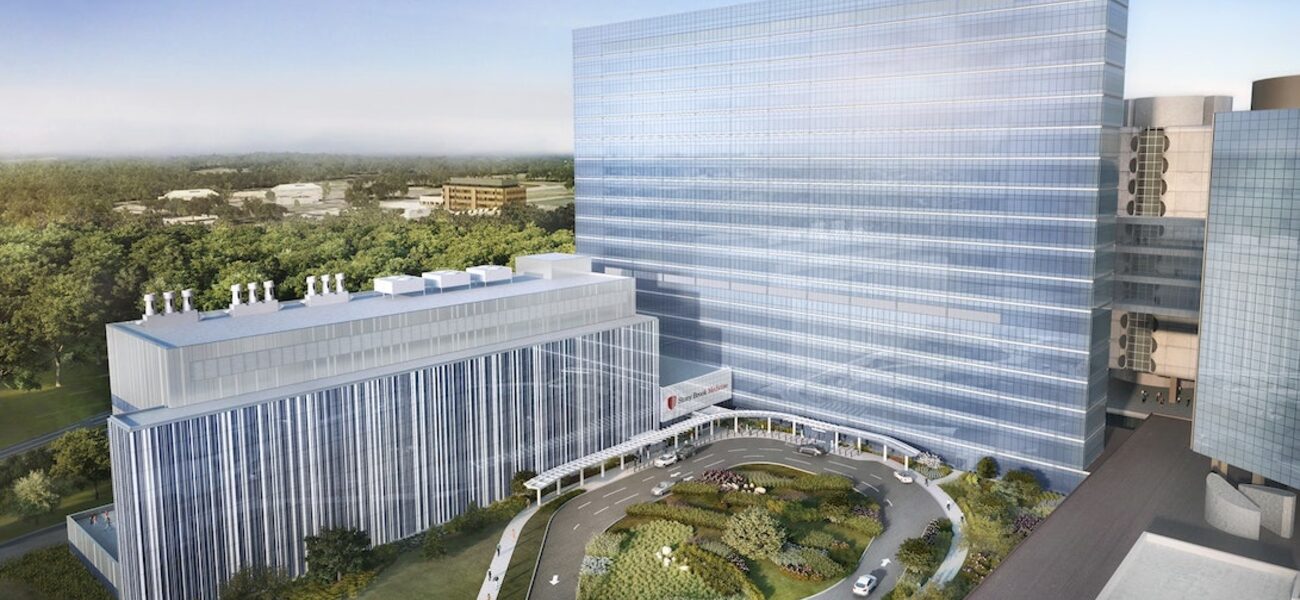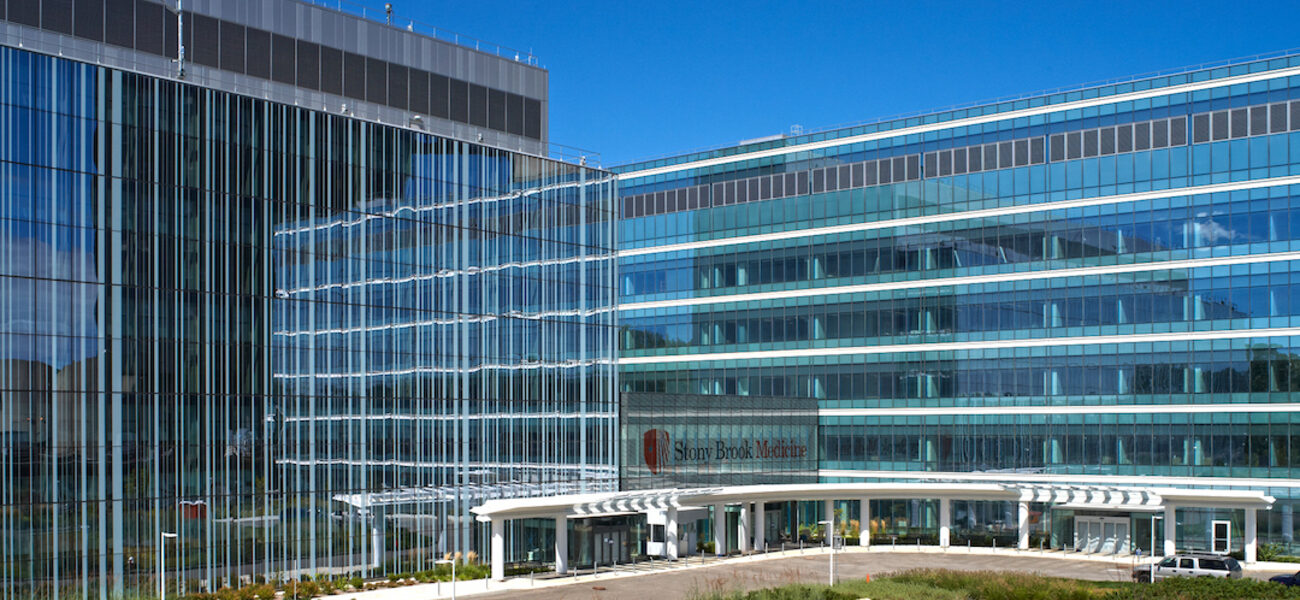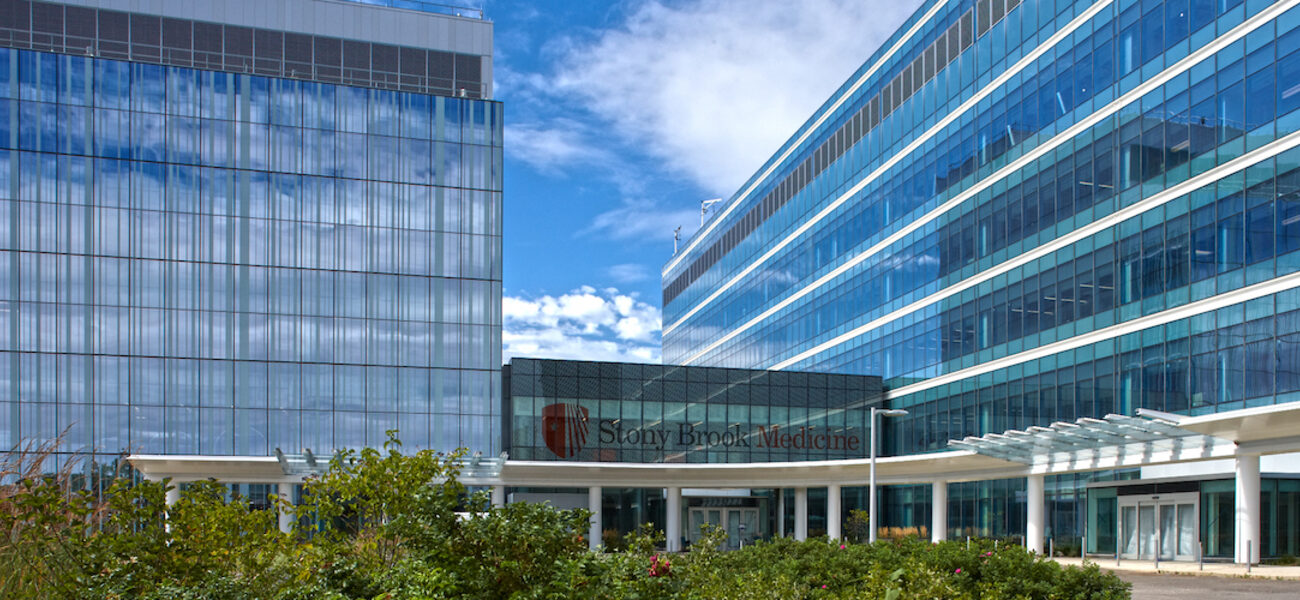Stony Brook University and Stony Brook Medicine opened a $423 million medical research and treatment complex in November of 2018 in Stony Brook, N.Y. The 475,000-sf project included construction of the $193 million Medical and Research Translation (MART) building, an eight-story, 250,000-sf facility providing wet labs for the study of cancer biology, dry labs for biomedical informatics and statistical research, and a conference center with a 300-seat auditorium. The building is sited adjacent to the ten-story, 225,000-sf Hospital Pavilion which houses a cancer center, clinical infusion stations, an expanded imaging department, a children's hospital, a procedure suite, and inpatient rooms. The project team included architects Pelli Clark Pelli and AECOM, general contractor and construction manager E.W. Howell, and project manager LiRo Group. Sotawall provided the glass curtainwall system. Ground was broken on the project in November of 2013.
| Organization | Project Role |
|---|---|
|
Pelli Clarke & Partners
|
Architect
|
|
AECOM
|
Architect
|
|
E.W. Howell Company
|
General Contractor/CM
|
|
The LiRo Group
|
Project Manager
|



