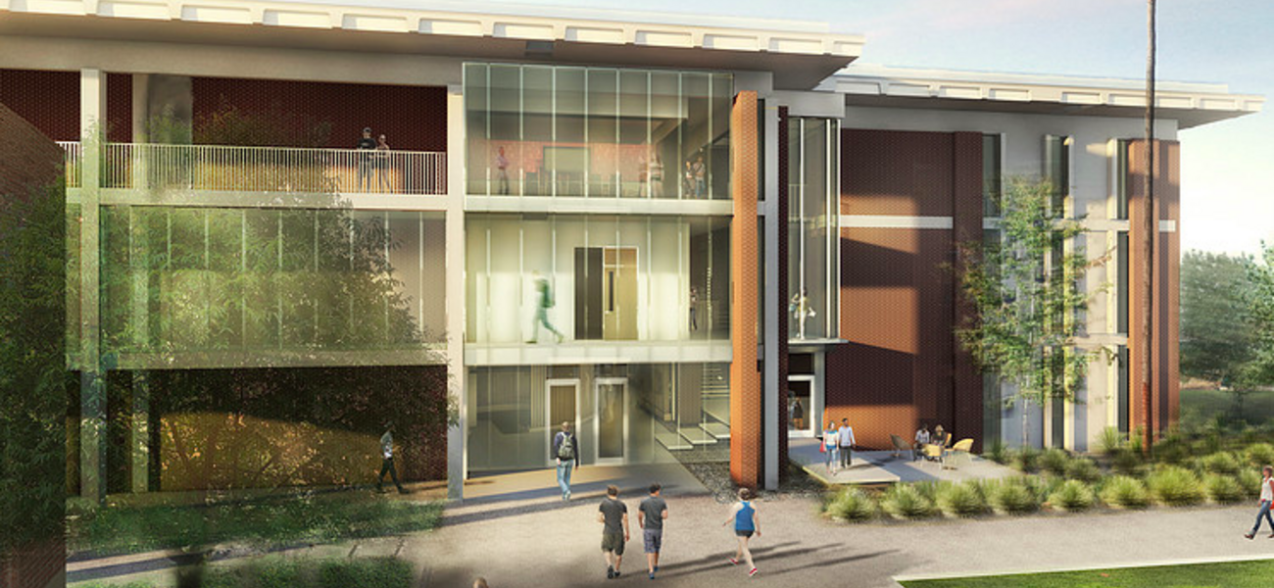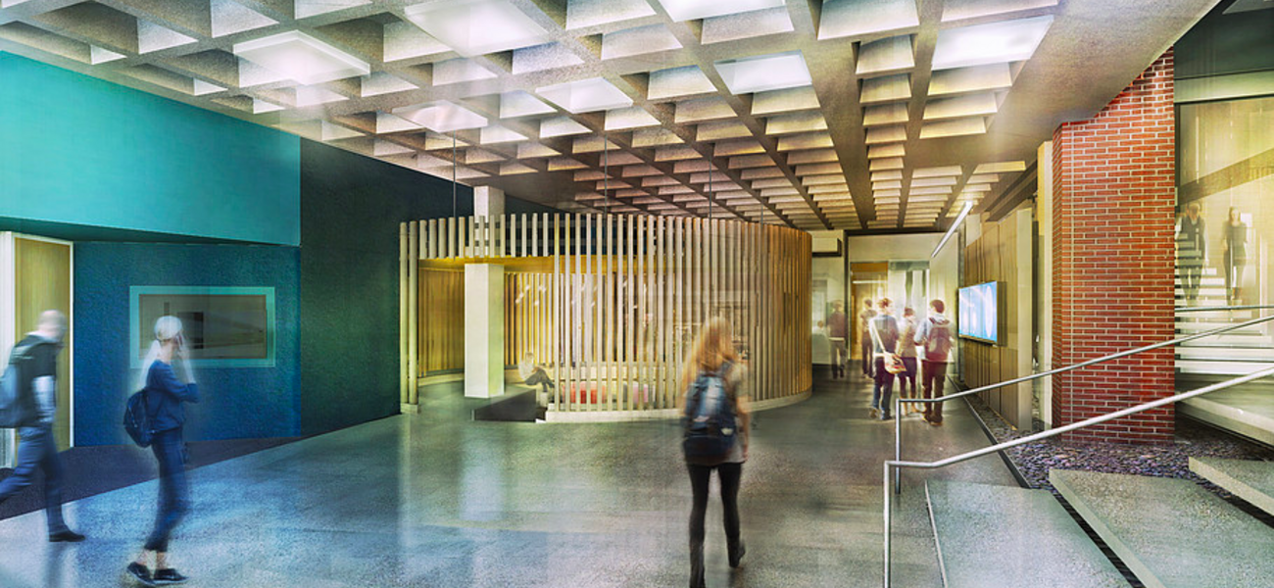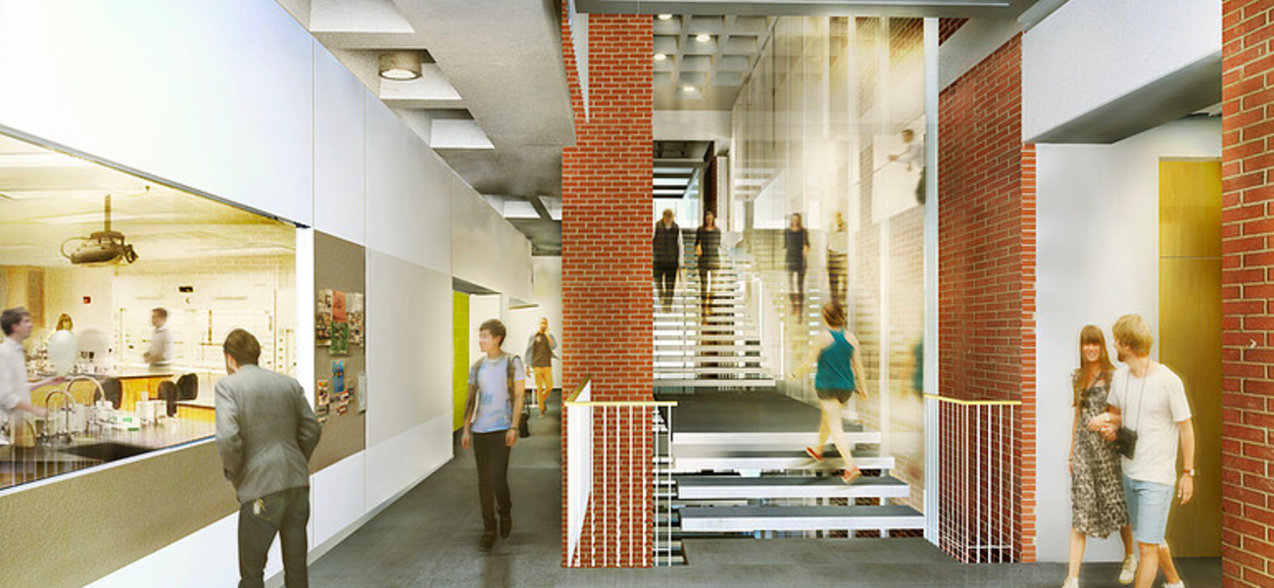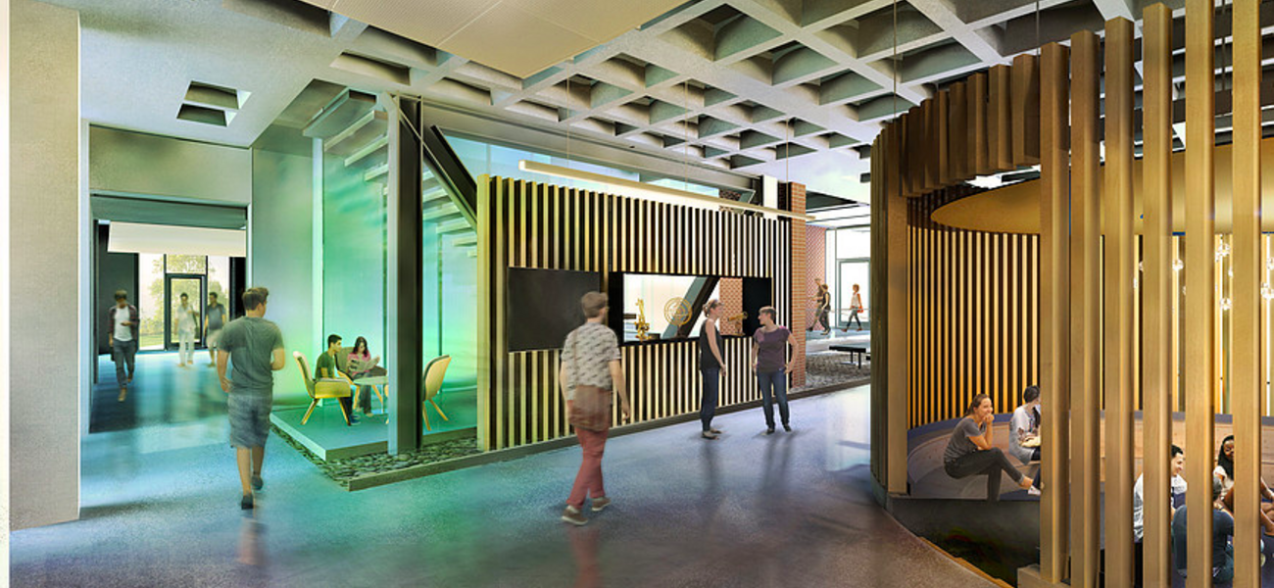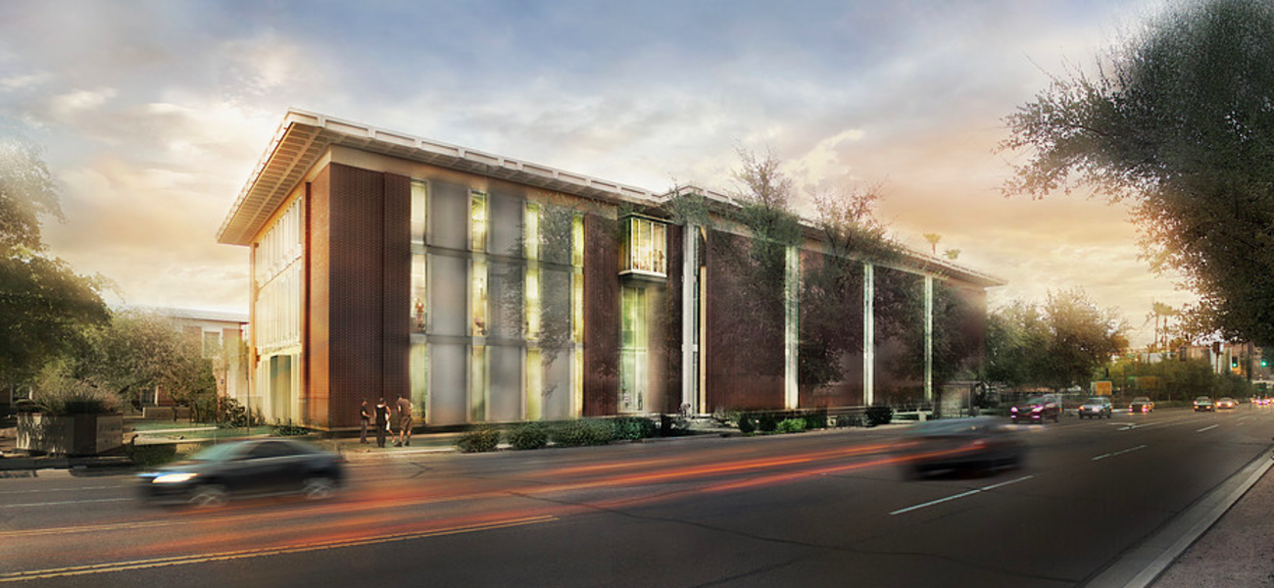Phoenix College celebrated the opening of its renovated physical sciences building in November of 2018. Designed by Holly Street Studio with Research Facilities Design (RFD) as laboratory design consultant, the $19.5 million project transformed the existing Building C into a 59,000-sf instructional center for programs in chemistry, engineering, physics, geology, geography, astronomy, and sustainability. Consolidating the physical sciences department in one integrated location, the collaborative facility houses classrooms, labs, offices, support spaces, and a 75-seat lecture hall. The project team included Ryan Companies as construction manager, Woodward Engineering as electrical engineer, ICDS as mechanical and plumbing engineer, and Dibble Engineering as civil engineer. The construction cost for the facility was $12.4 million.
| Organization | Project Role |
|---|---|
|
Research Facilities Design (RFD)
|
Laboratory Design Consultant
|
|
Ryan Companies
|
Construction Manager
|
|
Dibble Engineering
|
Civil Engineer
|

