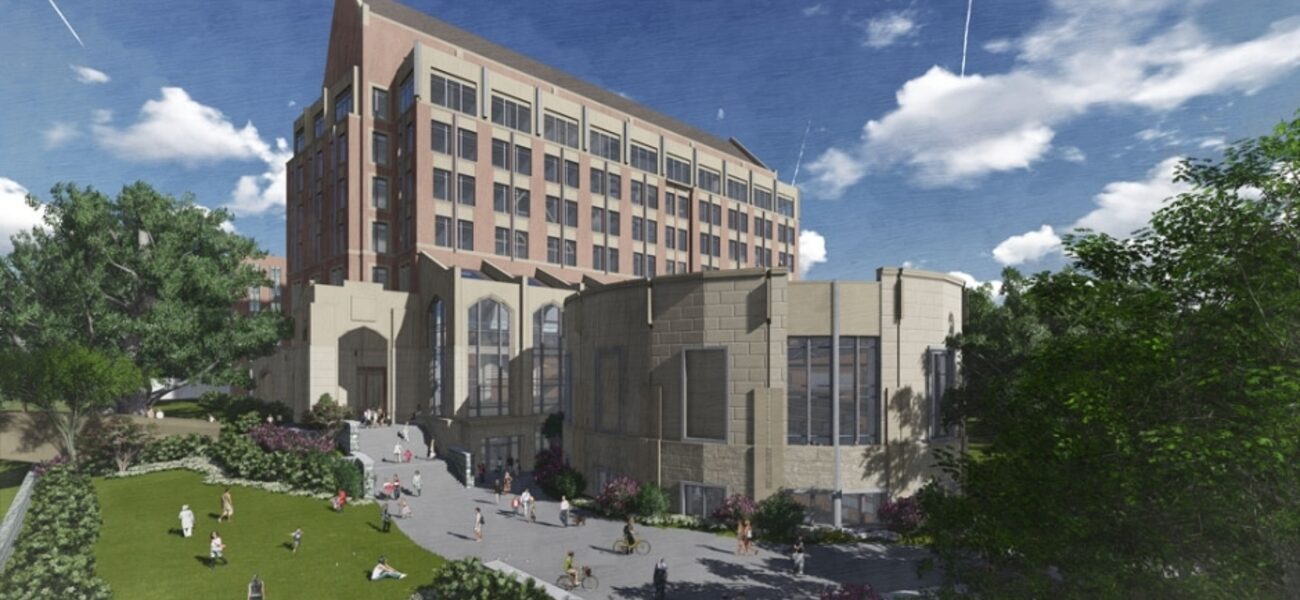The University of Tennessee opened the 268,000-sf Strong Hall Science Laboratory in Knoxville in May of 2017. Designed by The S/L/A/M Collaborative and Lewis Group Architects, the $114 million renovation project created a flexible, interdisciplinary facility to house the departments of anthropology and earth and planetary sciences, as well as providing teaching and research space for the departments of biology and chemistry. Comprising eight stories and a penthouse, Strong Hall features a 250-seat tiered lecture hall, a 125-seat team-based learning room, and five TEAL classrooms for technology-enhanced active learning. The building also provides an atrium, scale-up classrooms, and labs for gross anatomy, computer modeling, visualization, imaging, and DNA analysis. Construction began on the project in 2014. The sustainably designed facility is expected to attain LEED Silver certification.
| Organization | Project Role |
|---|---|
|
SLAM
|
Lead Architect
|
