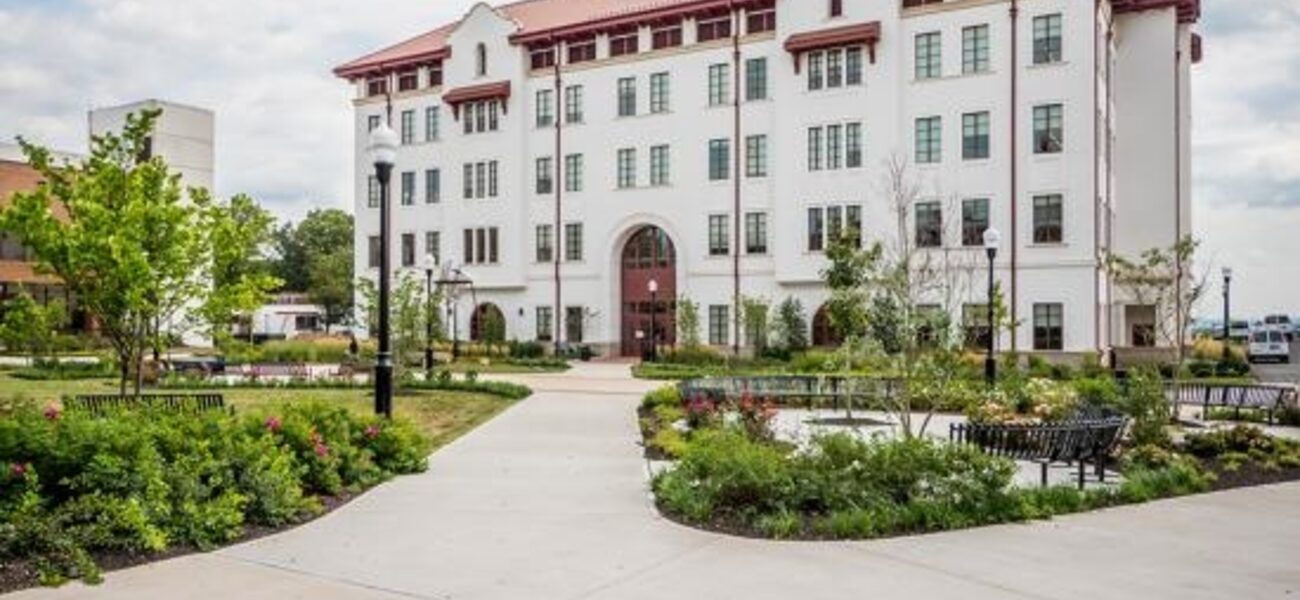Montclair State University’s Center for Environmental and Life Sciences (CELS) has attained LEED Gold sustainable design certification. Designed by The S/L/A/M Collaborative, the 107,500-sf facility provides seven interdisciplinary research suites, six core labs, classrooms, offices, seminar rooms, a 100-seat lecture hall, and a microscopy suite. The five-story building houses the Department of Earth and Environmental Sciences, the Sokol Institute for Pharmaceutical Life Sciences, the Passaic River Institute, and the PSE&G Institute for Sustainability Studies. The facility features a multi-mode mechanical system where classrooms, lecture halls, and general spaces are served by chilled beams coupled with heat recovery enthalpy wheels; the laboratories utilize Variable Air Volume (VAV) terminal units and VAV fume hoods with glycol loop heat recovery to prevent cross contamination. Interior spaces are illuminated by task lighting, with scene controllers and occupancy sensors in classrooms, conference rooms, and open-plan workstations. The occupancy sensors can also detect CO2 levels and communicate with the mechanical system to optimize indoor air quality. A green roof above the second floor provides students with a scenic environment for study, experimentation, and relaxation, while also helping to cool the building and retain storm water.
Other sustainable features include:
• 78 percent of construction waste was diverted from a landfill.
• 37 percent of building materials were made from recycled materials.
• 25 percent of building materials were sourced within 500 miles of the project site.
• 57 percent of the wood used in the project was derived from sustainable forests.
• Interior finishes and composite woods emit minimal volatile organic chemicals.
Ground was broken on the project in September of 2013 with completion in October of 2015.
| Organization | Project Role |
|---|---|
|
Architect
|

