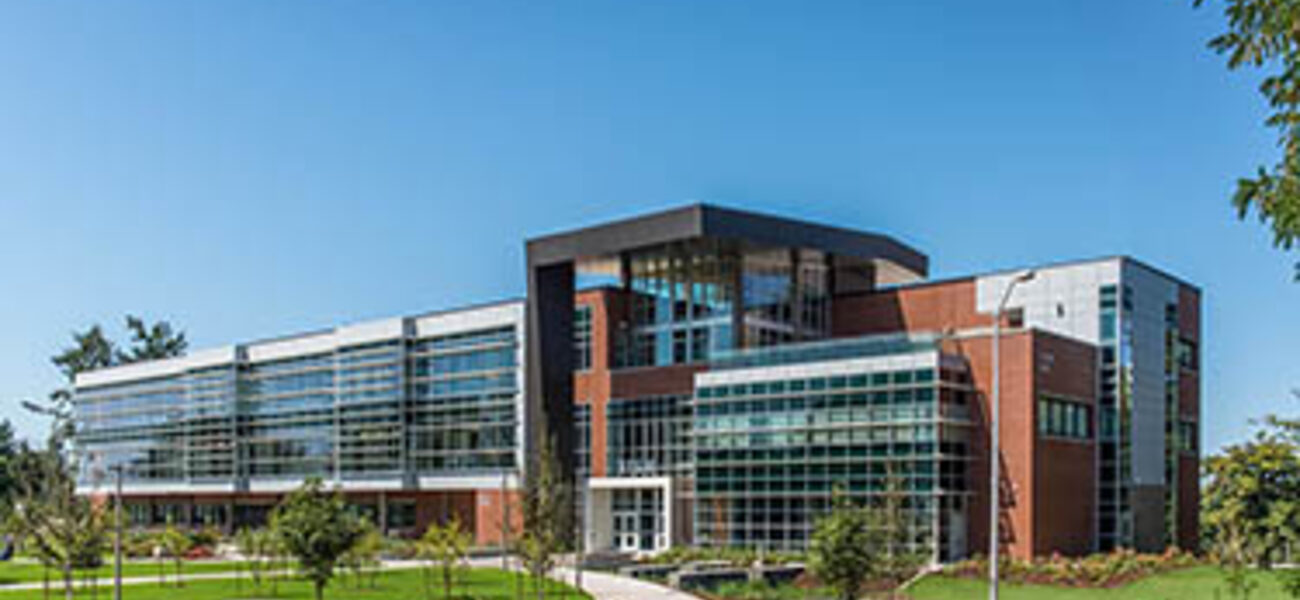Clark College opened its $40 million STEM building in October of 2016 in Vancouver, Wash. Designed by LSW Architects to support programs in science, technology, engineering, and mathematics, the three-story, 70,000-sf project provides classrooms, teaching labs, and offices for the departments of biology, chemistry, geology, physics, and engineering. Featuring a group project workspace called the Collaboratorium, the building includes a three-story lobby with a drop tower for lab experiments, a machine shop, a six-table cadaver lab, and an outdoor classroom. Designed to acoustically enhance the activities occurring in the different areas of the building, the facility utilizes ample natural lighting and offers maximum transparency and visibility into the learning spaces. The project team included general contractor Skanska USA Building and structural engineering firm Kramer Gehlen & Associates. LEED Silver sustainable design certification will be sought for the facility, which was developed on a brownfield site and underwent enhanced commissioning to ensure that building systems functioned as intended. Construction began on the project in fall of 2014.
| Organization | Project Role |
|---|---|
|
Skanska USA
|
Construction Manager
|

