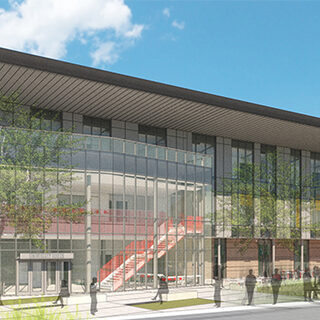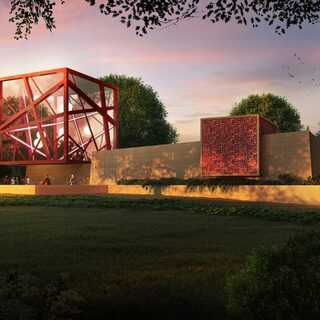Cranfield University Builds Digital Aviation Research and Technology Centre
Cranfield University began construction in January of 2019 on the Digital Aviation Research and Technology Centre (DARTeC) in Cranfield in the United Kingdom. Designed by Burrell Foley Fischer, the £65 million project will provide technology-rich laboratory spaces adjoining a live aerodrome with a hangar, a 737-400 aircraft, an intelligent movement area, and a remote air traffic control center with next-generation radar systems.











