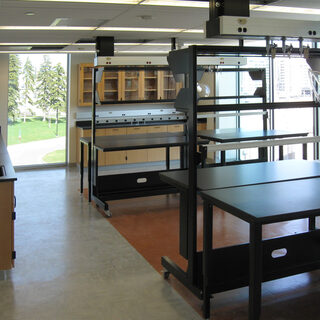Academic Medical Center Overcomes Space Constraints with a “Good Neighbor” Approach
The master plan for Oregon Health and Science University (OHSU) in Portland, Ore., offers valuable lessons in how public-private partnership and well-tended relationships with neighboring developments can overcome significant growth constraints. The university found ways to eke out space and funding for new buildings and programs where little seemed to be available.





