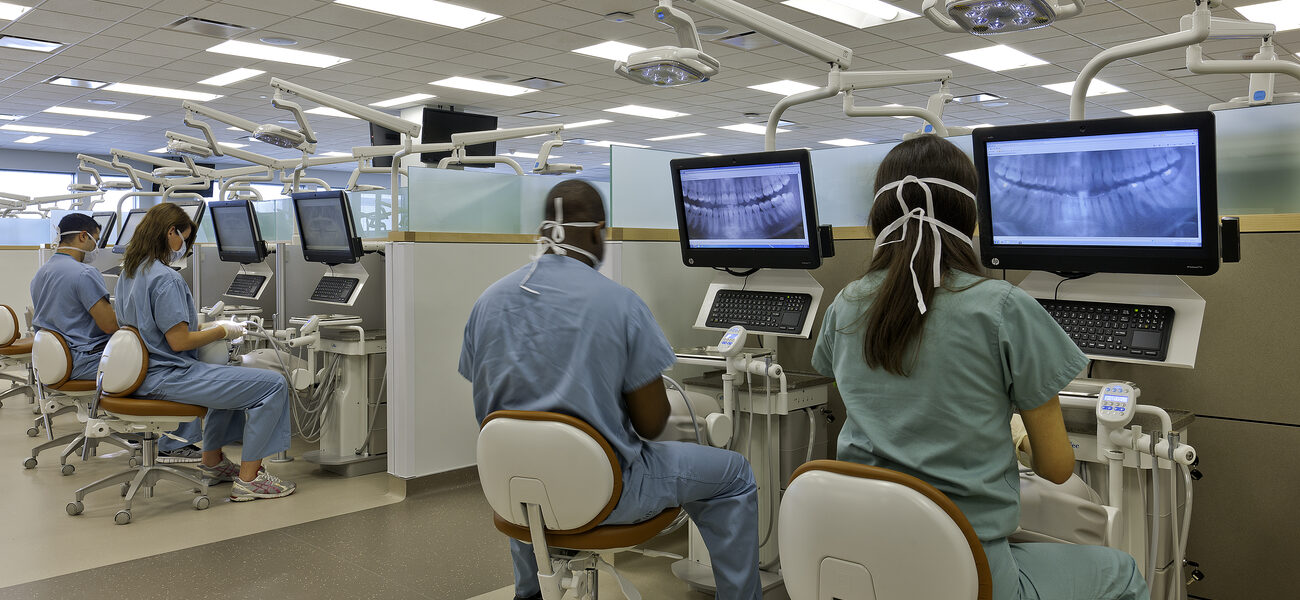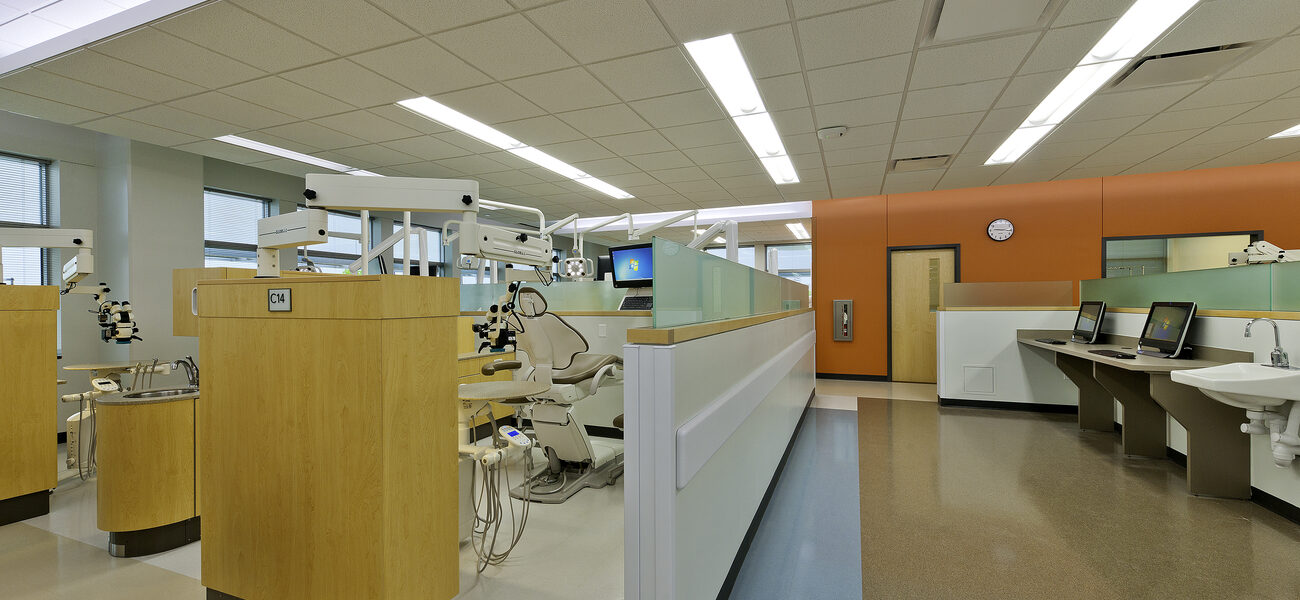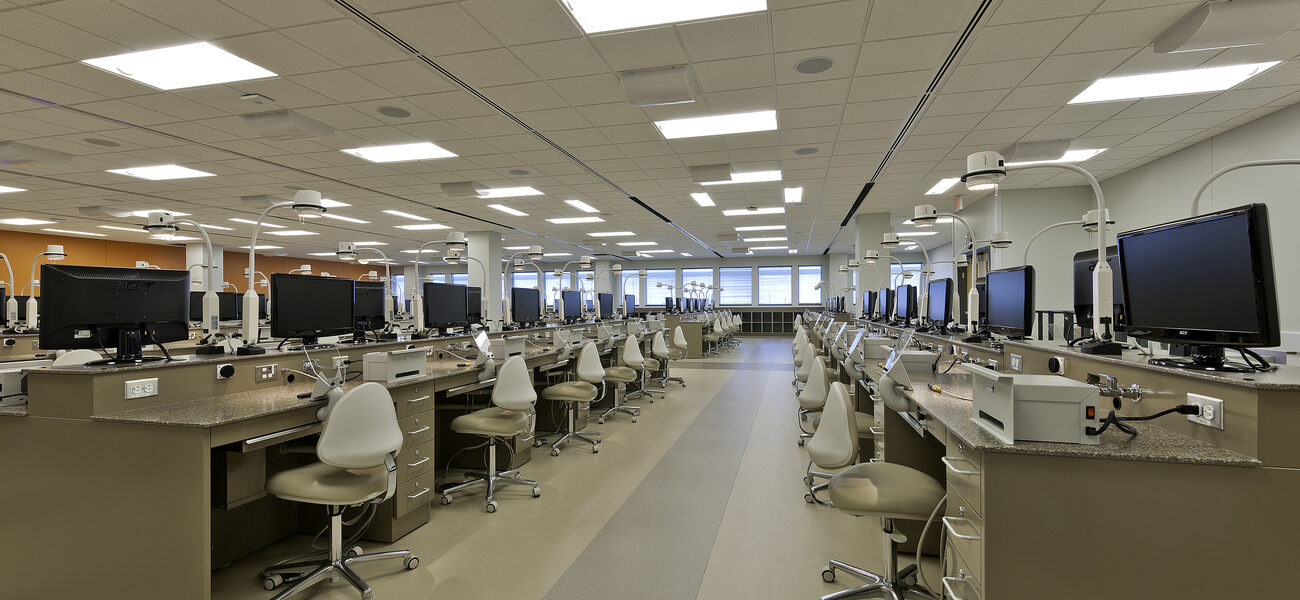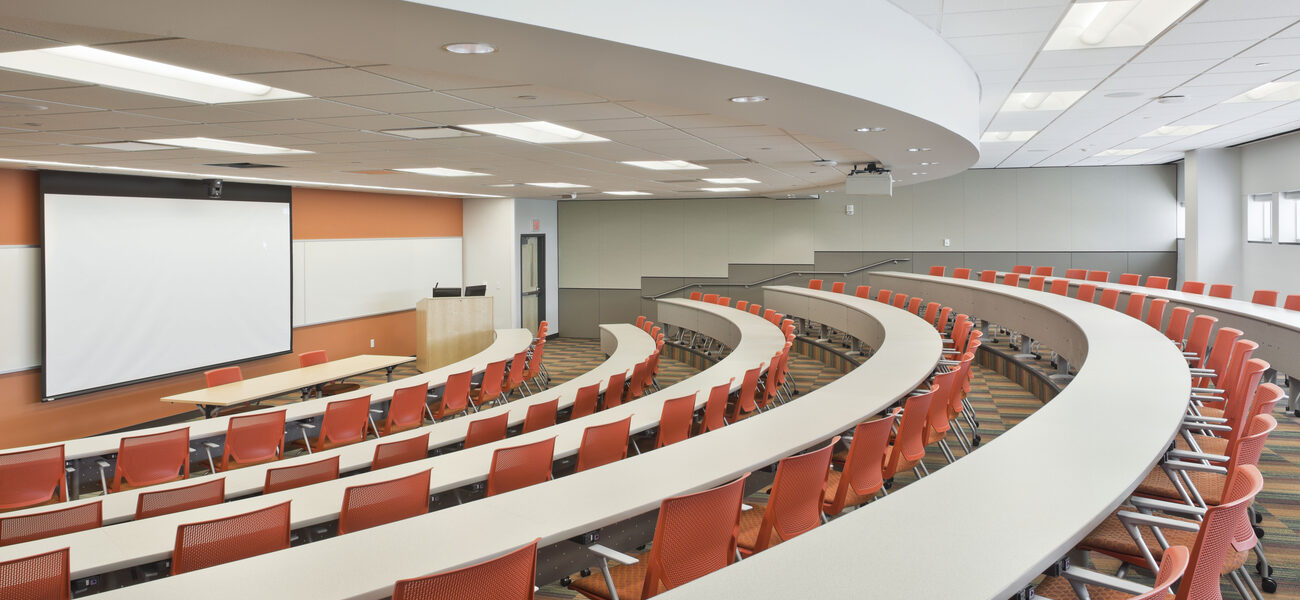The six-story, 296,500-sf University of Texas Health Science Center at Houston’s School of Dentistry includes dental clinics, simulation and pre-clinical labs, clinical support labs, a clinical research lab, classrooms, learning resource center, student center, and administrative space. The building is divided into three zones: patient and public areas on the lower floors, topped by student areas, then faculty and staff areas on the upper floors. With a focus on flexibility, the building organizes the majority of the patient care areas on the first two floors, with a connecting two-story lobby and waiting area. Open plan clinics allow for expansion or contraction of the individual clinics and a 20 percent expansion in class size for both dental medicine and dental hygiene programs, and an increase in the number of patients. State-of-the-art operatories and simulation labs can accommodate 100 dental medicine and dental hygiene students. The space incorporates new technology, electronic patient records, cameras, microscopes, and specialized equipment.
Patient care areas include a diagnostic center with a radiography suite; a special patient clinic; a fourth-year/dental hygiene clinic; and specialty clinics for oral and maxillofacial surgery, orthodontics and pediatric dentistry; as well as undergraduate and graduate clinics for endodontics, prosthodontics, and periodontics, and a faculty practice clinic. The third floor houses the clinical, simulation, and pre-clinical labs that support both the clinical and education components, the student center, and central sterilization. The preclinical/multipurpose spaces include 100-plus-seat classrooms and lab benches with state-of-the-art audio/visual equipment. The simulation lab incorporates custom-designed stations with cutting-edge simulation and audiovisual equipment, allowing students to use simulation mannequins and virtual patients. Students also can observe various procedures through video cameras and other media.
The fourth floor houses fully equipped distance learning classrooms and offices for Academic Affairs, Student and Alumni Affairs, and Research and the Learning Commons. Student interaction spaces in corridors provide alternate learning spaces.
The fifth and sixth floors include the remaining departmental and administrative offices, the diagnostic science lab, and the Houston Center for Biomaterials and Biomimetics.
Special design features in the building include:
- The new multipurpose laboratory, serving as both a preclinical laboratory and a high-tech classroom for presentations.
- The endodontic clinic, the first in the country to have endodontic microscopes in both student and graduate clinics, all with video cameras to enable faculty to monitor patient treatment.
- More than 300 total dental operatories in the clinics, with space to add as many as 24 more.
- The Fondren Foundation Special Patient Clinic, one of the few school-based clinical settings specifically designed for patients with medical, physical, and other special needs that impact their dental care.
In keeping with the University’s sustainability policy, the building incorporates many sustainable and energy efficiency strategies, including:
- Maximized north/south exposure.
- High-performance glazing and shading devices to take advantage of daylighting and minimize heat gain and glare.
- Energy-efficient light fixtures, daylight sensors in the dental clinics, occupancy sensors in offices, and photocell sensors on exterior lighting.
- Outside air pretreatment units, variable air volume hoods, variable air volume controls on all zones, and floor-heating water temperature reset pumps for better temperature control.
- Windows that maximize daylighting, and the use of durable and low-emitting interior materials.
- A bioswale filled with vegetation and decorative rock to handle stormwater run-off and increase infiltration and groundwater discharge.
The School of Dentistry is part of the Stage II development of the five-building University of Texas Health Science Center Research Park Complex (RPC) organized around a central courtyard on the South Campus of the Texas Medical Center. The project, consisting of three major programs—neurosciences, behavioral and biomedical sciences, and dental research and education—creates a hub of cutting-edge research, education, and clinical services.
| Organization | Project Role |
|---|---|
|
WHR Architects Inc.
|
Architect of Record
|
|
Hensel Phelps
|
Builder
|
|
E&C Engineers & Consultants
|
Mechanical and Plumbing Engineer
|
|
Shah Smith & Associates
|
Electrical Engineer
|
|
Datacom Design Group
|
IT/Data Consultant
|
|
Project Cost Resources
|
Cost Consultant
|
|
Clark Condon Associates
|
Landscape Consultant
|
|
Stage Front Presentation Systems
|
Audio Visual Consultant
|
|
Kroll Security Group
|
Security Consultant
|
|
Rolf Jensen & Associates
|
Code Life Safety Consultant
|
|
Persohn/Hahn Associates Inc.
|
Elevator Consultant
|
|
Ambient Air Technologies
|
Wind Tunnel Consultant
|
|
Phoenix Controls
|
Building Controls
|
|
ThyssenKrupp
|
Elevators
|
|
Simplex Grinnel
|
Fire/Life Safety Systems
|
|
NevinLabs
|
Dental Lab Benches
|




