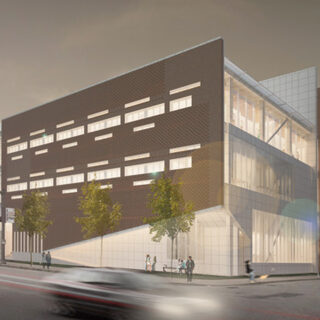Vanderbilt University Breaks Ground on School of Nursing Expansion
Vanderbilt University will break ground in late spring of 2017 on a $23.6 million expansion of the School of Nursing in Nashville. Designed by Hastings Architecture Associates, the five-story, 30,000-sf addition will provide classrooms, conference and seminar rooms, faculty and administrative offices, and a simulation training lab. The facility will also feature virtual classrooms to support distance learning programs and technology-enhanced instructional spaces to promote interaction and collaboration.












