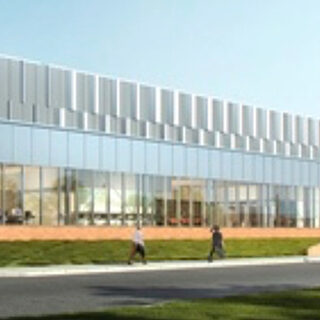College of the Atlantic Plans Center for Human Ecology
College of the Atlantic will begin construction in spring of 2019 on the $13 million Center for Human Ecology in Bar Harbor, Maine. Designed by GO Logic and Susan T. Rodriguez to accommodate the school's unique interdisciplinary curriculum, the two-story, 29,000-sf building will provide science labs, flexible lecture halls, faculty offices, art and design studios, and a teaching greenhouse.














