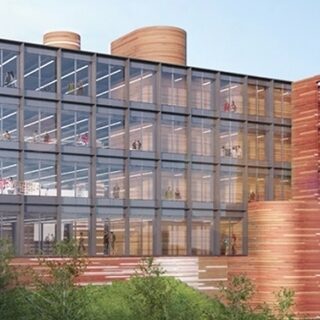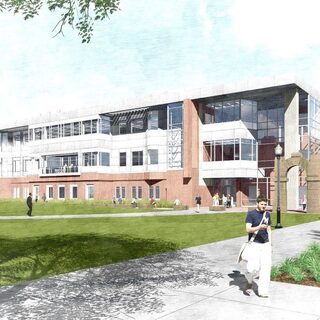Boston University Breaks Ground on Center for Integrated Life Sciences and Engineering
Boston University broke ground in May of 2015 on the $150 million Center for Integrated Life Sciences and Engineering (CILSE). Designed by Payette, the nine-story, 170,000-sf facility will support interdisciplinary research on synthetic biology, systems neuroscience, cognitive neuroimaging, and biological design. The project will exceed Boston University’s base energy efficiency code by 30 percent and will have building systems and utilities located on the second and third floors to ensure continuing operations in the event of a flood.










