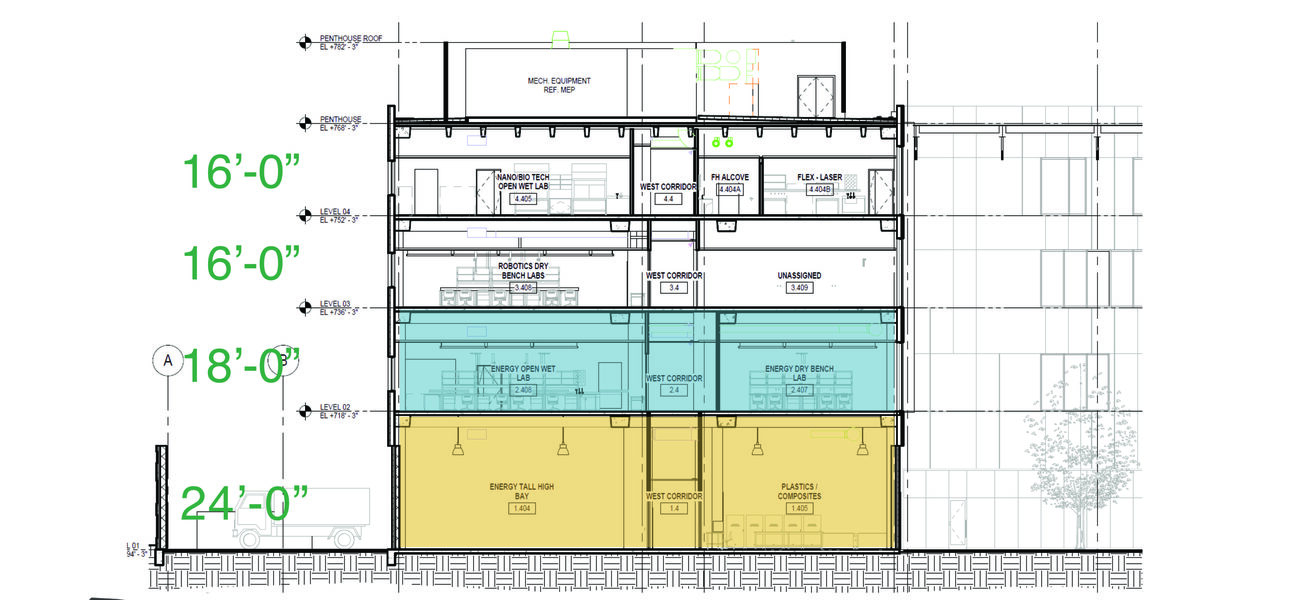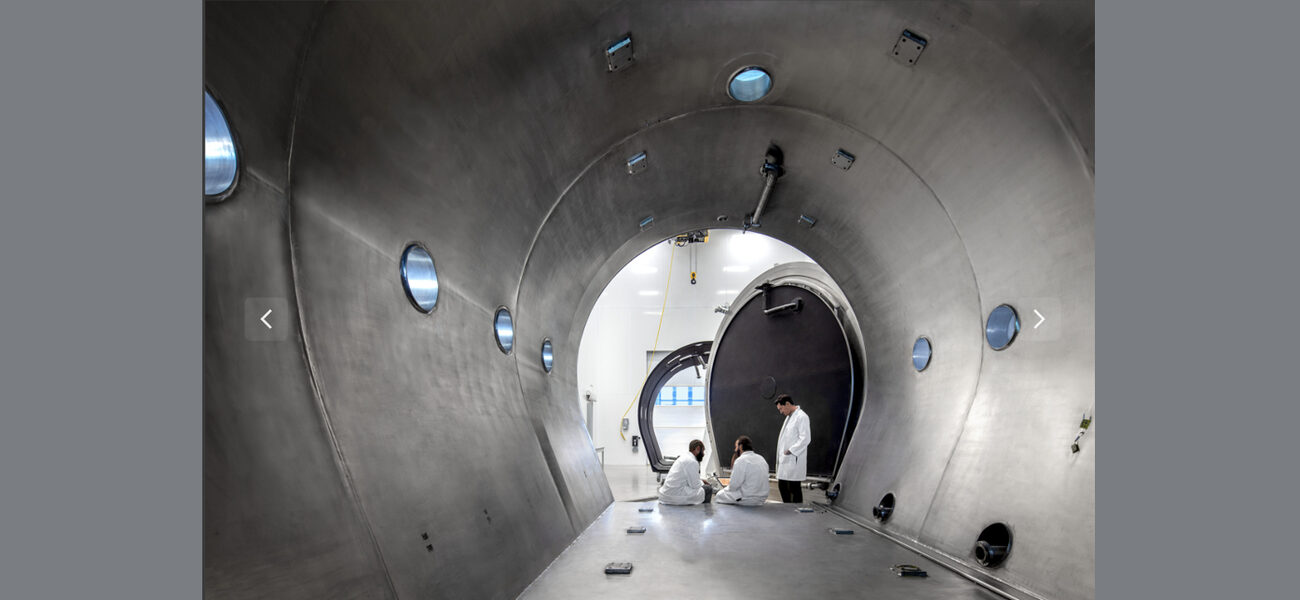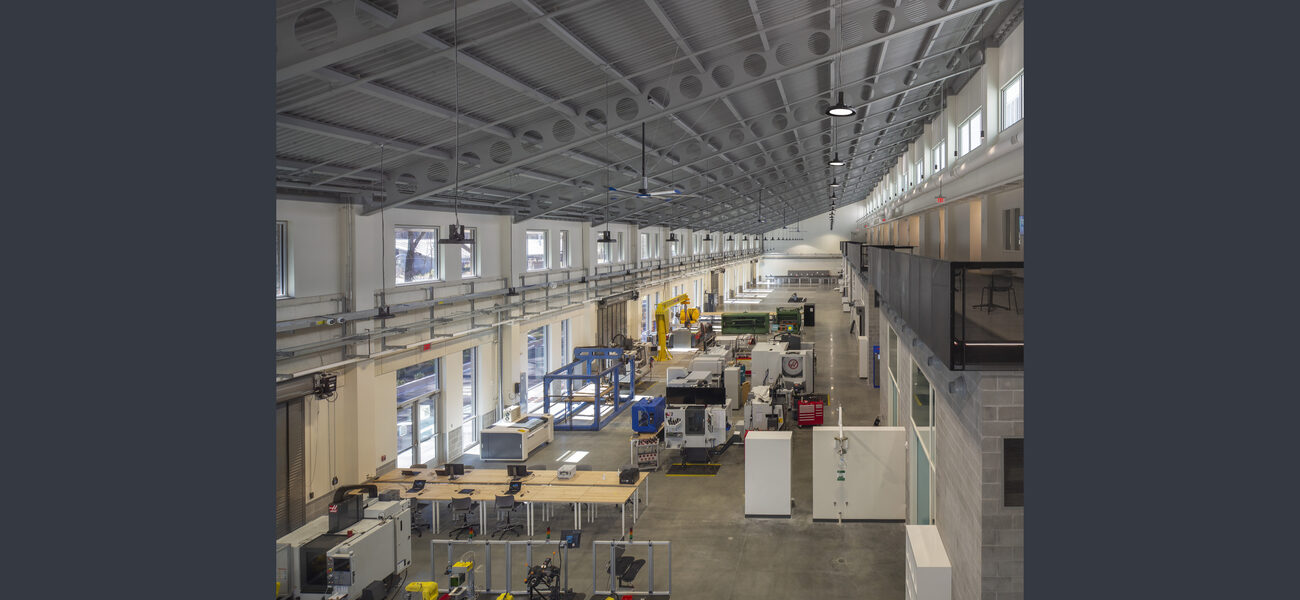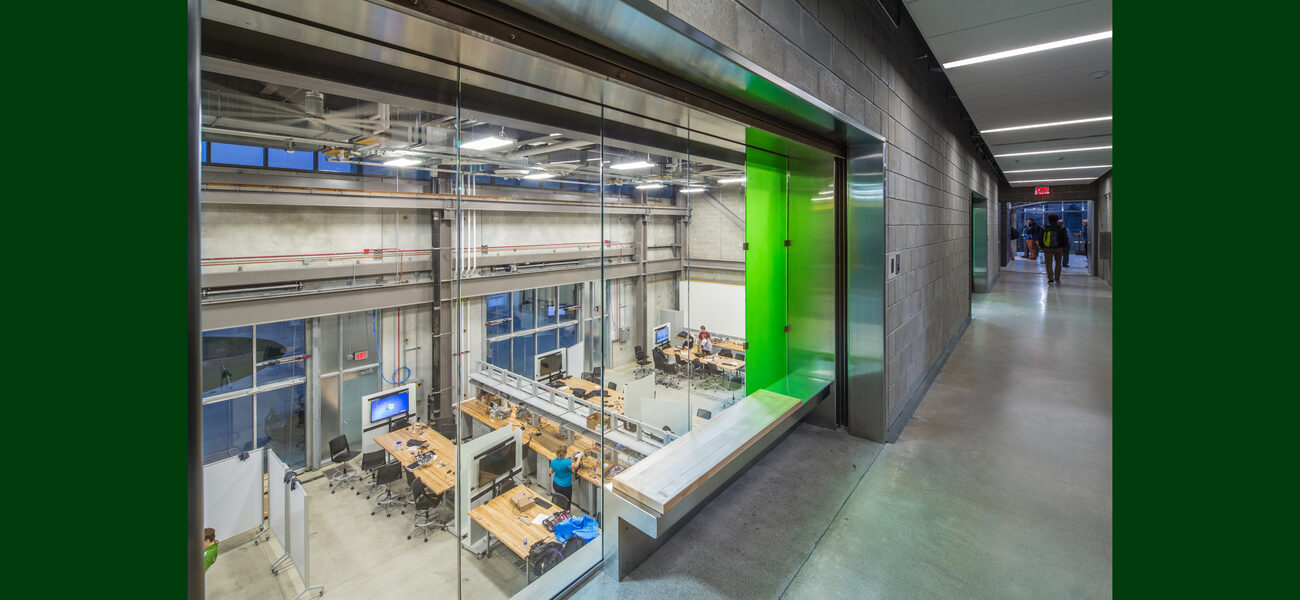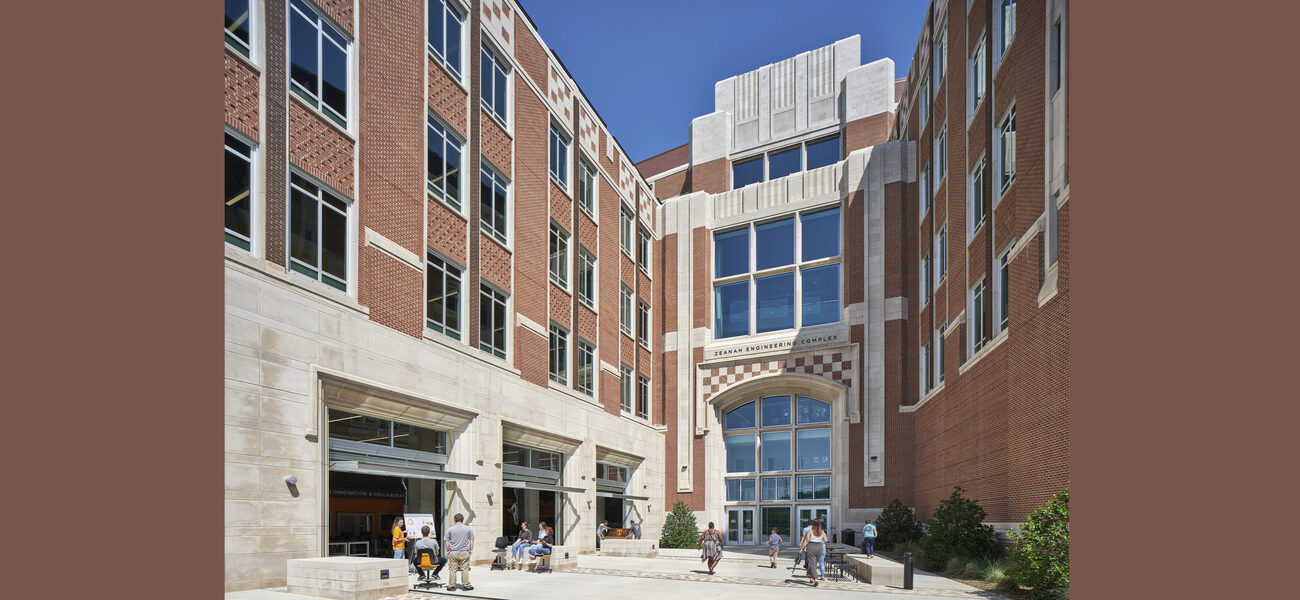The most accurate prediction about the future of science is that it cannot be predicted, especially when it comes to laboratory facilities that support higher education, research, and manufacturing. Adam Denmark, Science and Technology strategist and director of laboratory planning, and Chris Vanneste, senior laboratory planner, both of SmithGroup, try to anticipate future uses of the facilities they design by sticking with seven key considerations they say will best futureproof laboratory facilities:
- Floor-to-floor height
- Utility distribution strategy
- Exterior research space
- Specialized environments
- Hazardous components
- Structural considerations
- Engineering criteria
Some of the seven considerations figure more prominently than others in the wide variety of facilities, but one consideration is common to all the projects—return on investment on day one and into the future.
Floor-to-Floor Height
By definition, a high bay space requires a significant floor-to-floor height, but high bays vary greatly from one institution to another.
“When you talk about high bay, that means a lot of different things depending on who you’re talking to and what their experience with that is, and even how those high bays are executed,” says Denmark.
The University of Texas at Dallas Engineering and Computer Science Building, for example, features a “couple of flavors” of high-bay space.
The ground floor has 18 feet clear under a Unistrut and 24 feet floor to floor. It also has medium-bay labs on the second floor with 18 feet floor to floor and 13 feet clear.
“One of the interesting characteristics of high-bay labs is that you have to think about access and what you’re going to be doing in these spaces,” says Denmark. Because there were some other classrooms and spaces that needed a higher floor-to-floor height, the decision was made to raise the whole first floor to 24 feet and the whole second floor to 18 feet—an example of making the floors consistent through the entire floorplate.
The University of Arizona, one of the top three institutions in the country for space research funding, also required creative height design for its Applied Research Building.
Unlike the Texas project, this one opted to open up a portion of the second floor to accommodate the significant clear height requirements of specific elements. One of those areas called for 30-foot doors and an equal hook height, which required a 40-foot floor-to-floor space. The facility receives many shipments in 20-foot ISO containers, which are staged in a yard outside.
Raising the whole second floor to 40 feet would be problematic, because few spaces on the first floor needed that height. The planners carved out pop-up areas on the second floor to accommodate the additional height, which in turn created new challenges, such as how to configure air circulation on the second floor.
One of the benefits of the pop-up was being able to include observation areas to look down into the high-bay space from the second floor.
The Applied Research Building also accommodates several highly specialized spaces, such as an anechoic chamber, in which they block radio and sound waves for a completely acoustically quiet environment. The enclosure requires 30 cubic of clear space because it has antennas that need to have clearance around it.
The building also includes a thermal vacuum chamber. The chamber simulates outer-space conditions with very low temperature and very high pressure.
“It is the largest thermal vacuum chamber that anyone was aware of in a university setting in the world,” says Denmark. “It quite literally drove planning and design of the project.”
The facility needed a 150-foot load pathway to load satellites that the lab will be testing. The path into the facility had to be straight with no turns, because a collision with a wall could result in hundreds of millions of dollars in damage.
The gondolas went in through the bay with the 30-foot hook height into an ISO 7 cleanroom, where it was prepared before bringing it into an antechamber that is also an ISO 6 cleanroom. Then they were loaded into the chamber itself where they will be tested before being launched.
Utility Distribution Strategy
Getting the mechanical systems and the permanently fixed items right will help the versatility of the space not only when it is constructed, but for the lifetime of the structure.
Georgia Southern University asked for a high-bay space nearly as long as a football field. It has 47-foot clerestories up top with a 30-foot highbay on the left and second-story labs on the right with “peekaboo moments” overlooking the high bay.
This illustrates the importance of identifying utility placement in specialized spaces, according to Vanneste.
“We keep hearing about this need for flexibility and the ability to change over labs and spaces,” he says. “How we identify and design each one of these spaces to allow that flex is going to give you the best return on investment for that 50 years or the half lifecycle of the building.”
The design carved out a ground-level niche on the right side of the clerestory where mechanical equipment can “sit down.”
The structure’s lifespan is 100 years, and although the future of science cannot be predicted, we do know that labs will always need utilities. The lifespan of a mechanical systems is 30 years, and just eight years for audiovisual and IT systems. The shape that these systems will take many decades later is unknown, so keeping that space flexible is key, according to Denmark.
“We want to try to think about how we can distribute utilities in ways that don’t impact that long-term agility,” he says. “Look overhead, around the perimeter, in trying to optimize the different pathways for different types of systems, depending on what might be appropriate for those different areas; including areas like service corridors and pass-throughs through walls.”
Exterior Research Space
Oakland University’s Engineering Building exemplifies the use of outside space for research. Robotics and automation have a big presence there, because the facility is within two miles of the U.S. headquarters for Stellantis, the parent company of Chrysler.
The facility has a robotics testing area outside, and above the high-bay labs on level two are rooftop labs in rectangular cages that are prewired for photovoltaic arrays, wind turbines, and other alternative energy systems. The labs, which can be used as outdoor classrooms, are extensions of the energy lab on the third level.
Inside, there are large overhead doors for robotics and mechatronics labs, and for the Formula SAE student competition in which they design, build, and test small race cars.
“There is a seating area that can be used by students to watch the testing,” says Vanneste. “Again, building some of those pieces into the site gives you the dual purpose of the testing that goes along with either the research or the in-class instruction.”
What is placed outside in the service yard—whether it is upgraded power, high-hazard chemical, or compressed gas storage—should not be just an add-on, according to Vanneste.
“It should be integrated with the lab discussions early on to make sure that everything is preplanned,” he says, “with the ability to expand these services either inside or outside of the building.”
At the Zeanah Engineering Complex at the University of Tennessee, Knoxville, an area behind large overhead doors serves as a makerspace. But in the summer, the space becomes a summer camp with direct outside access.
“Students are happier when they have connections to the exterior and to natural light and air,” says Vanneste. “In this case, there are doors that service that, so you can hold small breakout sessions outside of that room. It creates this great environment and activates the entry point to this building. There is always excitement and energy around this component of the building.”
The university has been serious about using outdoor space, as in this case, but also in testing areas and on rooftops, as ways to expand research and educational spaces without adding interior square footage.
Specialized Environments
Planning for specialized usage can distinguish a project, especially as research itself becomes more specialized. For example, the need for low-humidity environments covers the gamut from a thermonuclear reactor to a smaller, self-contained, low-humidity lab, says Vanneste. “It is very important to understand what those capacities are”.
Automation and robotics are another segment of special uses that shape spaces. An example is a monorail system that can handle upwards of 15 robots that are either welding or moving parts. Service distribution threads through the trenches below the monorail to accommodate all the wire pathing and all the power supplies needed to run all those robots.
Virginia Tech’s Innovation Campus Academic Facility has a high-bay component that accommodates drone testing with a cage built with soft mesh around the perimeter and another cage system for cameras.
“We have similar types of drone arenas that we are putting in three or four projects currently,” says Vanneste. “We are seeing the opportunity for testing areas such as this really exploding.”
Hazardous Components
Hazards drive design in specialized lab spaces, because many materials and equipment are limited in where they can go. For example, building codes restrict storage of flammables and compressed gases to the lower floors, according to Vanneste. That can be challenging because there is usually considerable competition to be on the ground floor.
Careful planning for these materials can also prevent them from being jammed into crowded service corridors.
Hazard control zones are necessary, but having too many can significantly increase cost and severely restrict flexibility, because they can become monuments that cannot easily be moved.
Metal dust is another significant hazard—not only toxic to breathe but also highly flammable.
These considerations have been mostly about preventing things from exploding, but what about when clients want to blow up stuff? Denmark says his company is seeing more opportunities in destructive testing and blowout vessels.
“We often hear, ‘Well, we need it to be explosion-proof or it needs to be able to handle an explosion,’” says Denmark. “That’s a very broad term. You have to get into the details of what that actually means. What are we talking about blowing up? What do the blowout panels need to be designed to blow out for? So, we have to make sure that these walls can actually withstand a pressure vessel exploding. Structural engineers don’t like to hear that, usually.”
The next step in hazard control is taking the human out of hazard’s way.
“SmithGroup’s internal research initiative, Laboratory of the Half Century, started to think about creating these hazard pods or ‘hazpods,’” says Denmark. “The hazards might be chemical or biological, where it is just robotics inside, and the people stand outside.”
Of course, it’s not just wanting to blow stuff up that’s a curveball, but also other requests during the programming phase that can completely reshape a space. For example, says Vanneste, one client wanted to be able to drive a 25-ton lift in a space. That means that the lift will weigh 25 tons and pick up another 25 tons, so the weights grow exponentially.
Structural Considerations
Vibration is a significant structural consideration. It is critical to identify spaces that can handle or can separate equipment generating vibration from equipment that is sensitive to vibration, according to Denmark.
“This is a fun one that everybody loves,” says Denmark. “I’d say we still see VC-A, 2,000 microinches per second, as the typically accepted vibration criteria for laboratories. Typical structural grids for VC-A are around 22 by 33 feet; that is a pretty easy one and structural engineers like that. If you get much more stiff than that, you start getting into the 22 by 22 feet, which is a lot tighter and starts to impact some design.”
Vibrating equipment can be kept at or below grade to minimize the impact on other operations and can be placed near columns and on vibration tables.
“It’s fine tuning and trying to accommodate different potential uses, while also managing that day-one cost,” says Denmark.
If not vibration, most projects have some significant element that will affect many other aspects. The thermal vacuum chamber at the University of Arizona, for example, weighed 40 tons and had to be put it in place during construction to prevent having to move it on the 150-foot pathway when the project was completed. The weight needed to be figured into the design, but project organizers also had to consider how to protect the chamber during construction.
Engineering Criteria
All of the previous considerations fit into the big picture—structural requirements, mechanical requirements, plumbing, electrical, and IT. All of these components help determine what the lab will look like and how flexible it will be into the future.
“We recommend doing this early in programming,” says Denmark. “It gets everyone on the same page regarding expectations.”
Showing a plan that breaks down the parameters of the labs and how flexible the spaces are gives clients a roadmap for the future of the structure. “If it’s outside of these parameters, maybe we need to consider if this is the appropriate environment for it or not,” says Denmark.
The dean at a Big 10 university, for example, required ultimate flexibility in their new 320,000-sf engineering building, so that after 25 years, he could say, “I want to take this lab out and I want to put another lab in,” says Vanneste.
The team identified seven spaces, which ranged from classrooms and offices to a more MEP-intensive catalysis lab. The project included 31 eight-module labs, split between research and instructional.
The planners evaluated the spaces for conditions such as dry, damp, and wet; ventilation requirements and the number of air changes per hour; specialized gas requirements; and vibration criteria, among other considerations.
“The goal is that at the end of the project, we give back to the owner this roadmap that says this is how the building lays out on day one,” says Vanneste. “That gives the owner an idea of the sweet spots within the building where you can take a high-intensity lab, such as a catalysis lab, and change it into a lower-intensity lab in the future.”
By Steven A. Morelli

