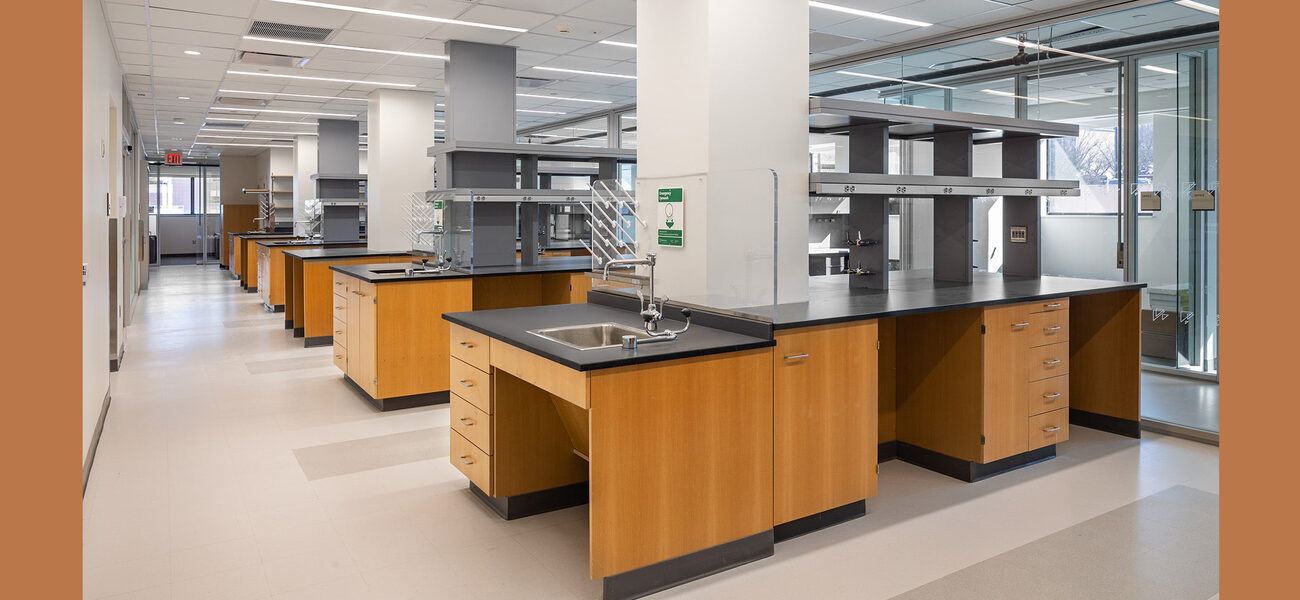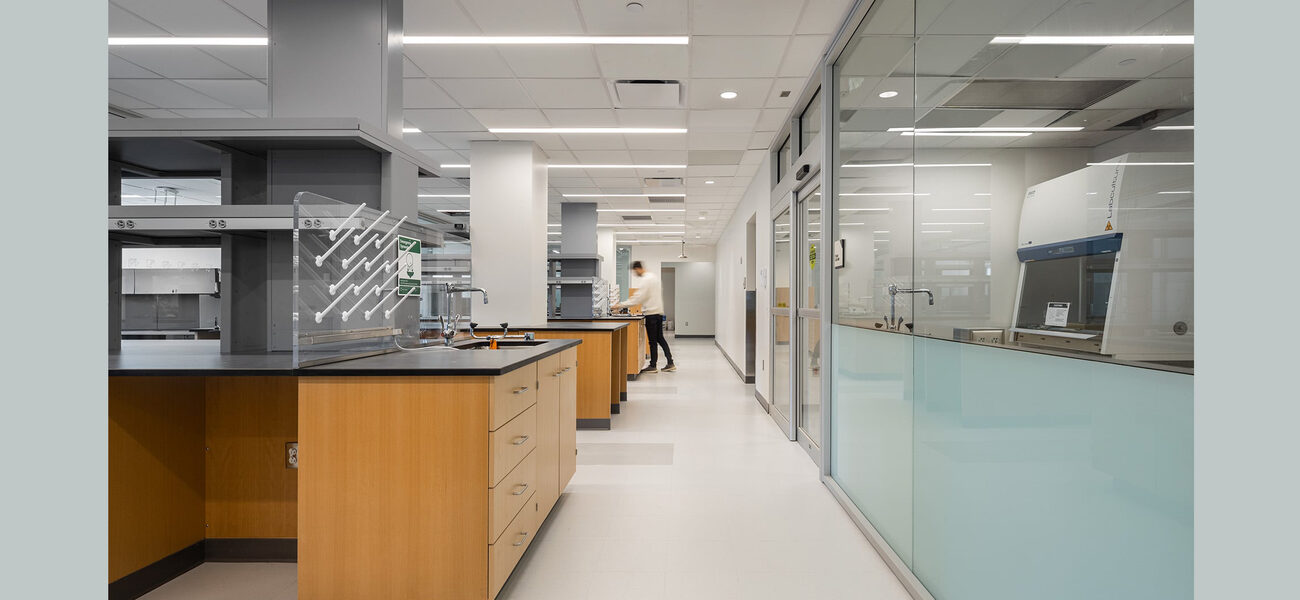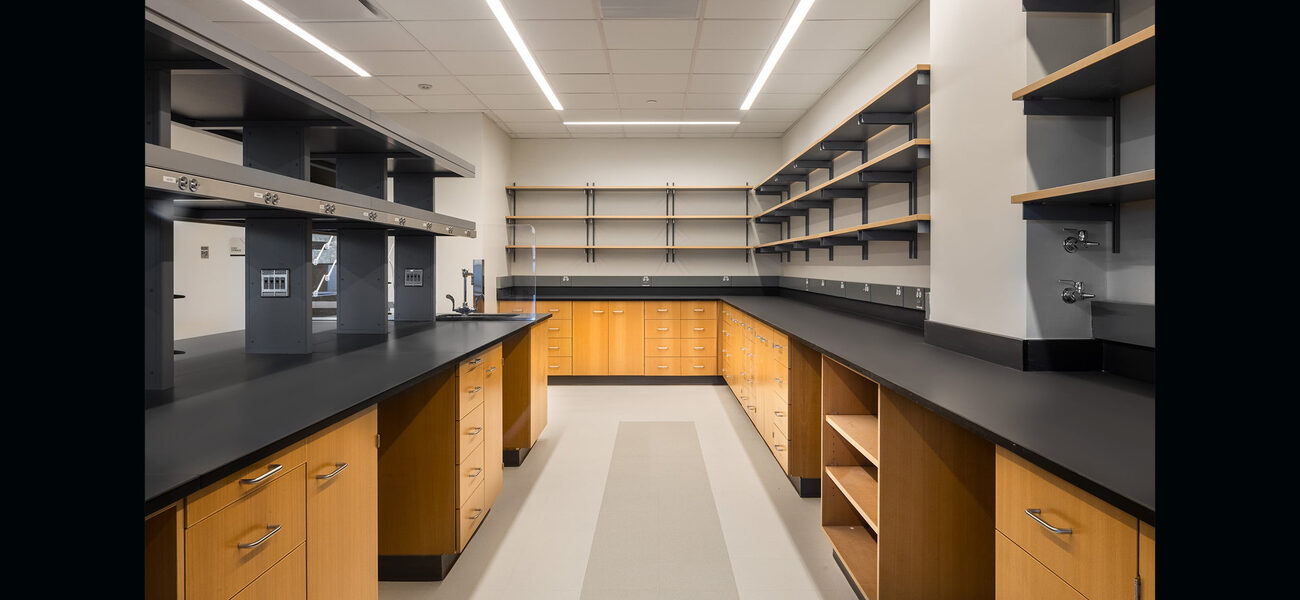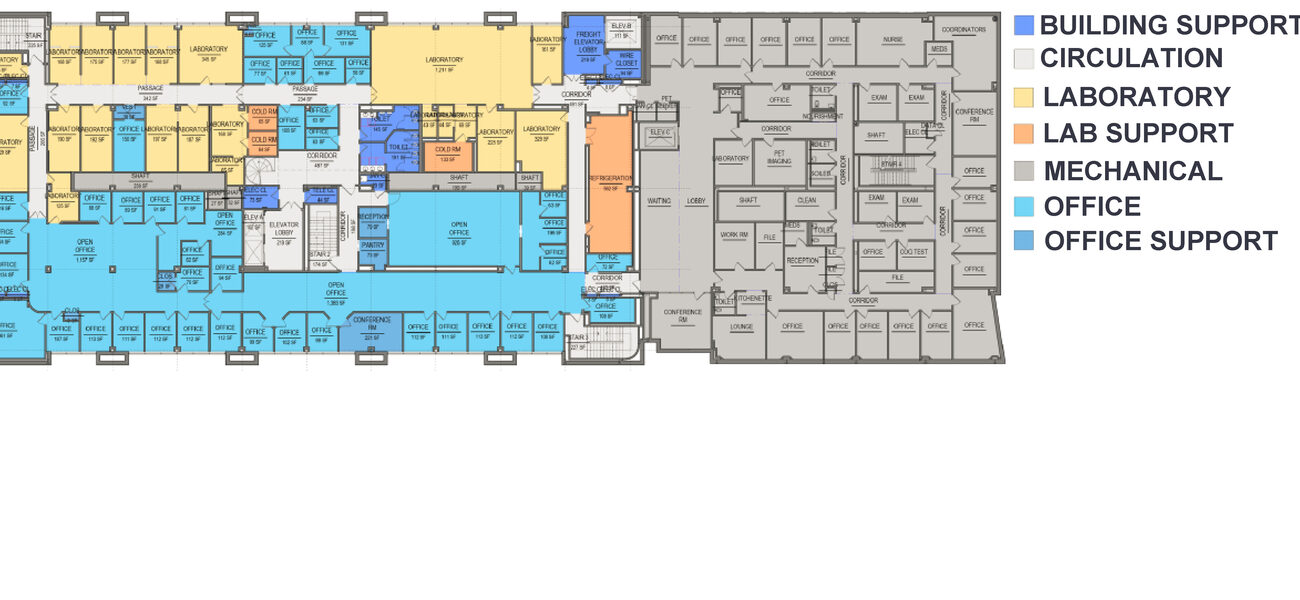New York’s largest healthcare provider is adapting to evolving research demands by making its Feinstein Institutes for Medical Research more conducive to the needs of today’s researchers and those hired in the future, by increasing lab capacity and efficiency, upgrading infrastructure, repurposing underutilized space, and incorporating flexibility to accommodate facility modifications for many years. The renovation is the beginning of a multi-faceted approach to support the institute’s strategy for growth.
“The main goal of this project is to improve the efficiency and utilization of space within the building,” says Meredith Burcyk, assistant vice president of research operations at the Feinstein Institutes. “We are in a growth phase, and our strategy over the next five years is to recruit about a dozen new principal investigators (PIs) into the building, and we need space to house them. As a result, another major component of this project is to upgrade the building infrastructure to handle this increased capacity in the labs.”
Feinstein is the research enterprise of Northwell Health, which owns and operates the building. The basic research/translational building, located in Manhasset, N.Y., was built in 1980 and an extension was added in 2005. The fourth floor in the older section housed administrative offices and four wet bench labs. The entire building includes a vivarium, conference space, clinical research center, 50 wet bench research labs, and an executive suite.
The $34.7 million project, completed in May 2022, consisted of completely renovating the 20,000-sf fourth floor of the original building, and providing supporting infrastructure to sustain the increased capacity of research labs well into the future. The project was supported with a $30 million grant from New York’s Empire State Development. The same design template is expected to be used to upgrade the second and third floors, with construction starting as early as 2023.
“The first new lab moved to the renovated floor in June 2022,” says Burcyk. “Multiple new recruits are in the pipeline, and we expect the floor to be fully occupied by early 2023. We are recruiting National Institutes of Health (NIH)-funded investigators who align with the Feinstein mission to produce knowledge to cure disease. We are not recruiting for a specific disease area or department, rather well-funded and collaborative investigators looking to change the way medicine is practiced.
Key Planning Motivators
Planning for the fourth-floor transformation began in late 2016, with design development and construction in 2019. Previously, administrative and other non-lab space had occupied approximately 11,000 sf of the floor with slightly less than 9,000 sf available for four wet bench labs and lab support. The old labs were small individual rooms typically occupied by the same PI for a long time, because multiple labs could not be integrated into the small footprint. All labs are now approximately 1,000 sf and assigned based on funding and the number of employees.
The old floor housed four PIs and 30 lab support staff, along with approximately 50 people working in the administrative areas of research leadership, faculty, and administrative support. Research leadership personnel are now located in a new executive suite on the first floor, and administrative support has been moved offsite. The new space can accommodate 13 new PIs, 92 researchers, and four administrators.
Designing for Better Research Capability
The new floor features a flexible design based on the PI-plus-six configuration, where each PI has six support staff—a model used in all existing Feinstein labs. Flexibility and an open floor plan with plenty of natural light are key highlights of the generic and biomedical research spaces. The addition of glass walls and the location of PI offices and workstations on the perimeter of the floor allows natural light to flow into the labs.
Workstations are separated from the lab benches to avoid the constraints of the previous research environment, where they were attached so that only one person could be assigned to a bench. Separating the benches from the workstations allows more flexibility when assigning lab seats.
“A lot of our researchers will spend time in the animal facility or in the microscopy core, so they don’t need an assigned bench within the lab, but we can still give them an assigned workstation outside the lab,” explains Burcyk.
The floor, which is divided into four quadrants with easy access to each, has open lab spaces instead of small separate rooms. Multiple labs share each neighborhood that has been created to promote collaboration and interaction. Support spaces such as tissue culture rooms, equipment spaces, cold storage, and fume hoods are also shared. A large breakroom offers televisions, refrigerators, and coffee makers, and there are two huddle rooms for small group meetings and one larger conference room.
The new design is more efficient than before:
- Total floorplate: 12,580 nasf
- Net area per PI: 1,048 nsf
- Lab area per researcher: 52 nsf
- Lab Area: 4,955 nsf
- Lab Support Area: 3,456 nsf
- Office Area: 4,269 nsf
- Tissue Culture Area: 968 nsf
- Amenities Area: 921 nsf
- Break Area: 801 nsf
“Our goal was to increase the density of labs within this footprint so we have a small square footage per researcher, which we think will work well,” says Burcyk. “We want a flexible footprint that can adapt to our needs over time. For example, all of the workstations and offices on the perimeter are the same 10-by-10 footprint so they can be flexible. We could start with a PI office, turn it into a shared office, or if we have more support staff, it could easily be converted to four workstations.”
Planning decisions were based on the ability to easily and quickly modify labs and lab support offices based on who moves onto the floor. The consistent footprint can accommodate any requirement the researchers have, such as microscopy, cold storage, tissue culture, or additional fume hoods.
A decision was made in the spring of 2020 in response to the Covid pandemic to add a BSL-3 facility to enable researchers to complete additional research on infectious diseases.
Minimizing Disruption During Renovation
Renovating the fourth floor required major infrastructure upgrades, including new air handlers, chillers, electrical wiring, a new roof, a central carbon dioxide distribution system, a high-power computing network, and fire alarm system, which ultimately impacted the lower floors. The work was phased to lessen the disruption to building occupants. For example, pipes on the third floor had to be connected to all of the sinks on the fourth floor, a project completed in approximately 20 phases to ensure that no lab would be shut down for more than a week.
“The construction superintendent and I coordinated with each lab in advance so they had notice to move crucial experiments to adjacent bench space,” says Burcyk. “We never blocked off an entire lab’s space. It was only a few benches at a time so they could continue working, and it did not impact any of their major experiments.”
Major installations, such as the air handlers and chillers, required more intense shutdowns and were conducted overnight or on weekends.
“Completing the installations at these times is more expensive than performing the work during standard business hours,” says Burcyk. “The job was originally priced with this in mind, so I cannot quantify exactly how much this impacted the overall project cost.”
The challenge of keeping the building operational during the renovation began with decanting the entire fourth floor by moving administrative staff offsite and relocating labs to other floors. Since the renovation had been in the planning stages for years, researchers were aware that temporary relocation was inevitable. The move was less intrusive for researchers because collaborators were placed together when possible. This theme of co-locating researchers who need to collaborate is evident on the renovated floor and throughout the building.
Keys to Success
Burcyk attributes the success of this project largely to regular meetings throughout the process to keep end users engaged and to obtain their input. Regular detailed planning sessions, workshops, and facility walk-throughs helped explain in precise detail every aspect of the project as it was occurring, including the room design, the equipment layout, the installation schedule, and even the look of lab and office furnishings.
Meetings also were held with the company’s safety teams to ensure the design complied with standard operating procedures and safety needs. Corporate security teams provided input regarding badge access and cameras, and the material operations team addressed the carbon dioxide tank placement on the loading dock.
“We asked our senior faculty to not sit in on the workshops, but to nominate people in their labs or people who are in the lab on a daily basis—post-docs, trainees, and junior faculty,” says Burcyk. “The people who weighed in on the design were the ones who use the space.”
A casework mock-up was brought in to show researchers, leadership, environmental services, and facilities teams how it would look and feel. The engineering team, for example, noted that the casework faucets are not a type used anywhere else on campus, so they were changed to be consistent, therefore easier to maintain.
End users did not like the dark countertop on the casework mock-up, because it is easier for users to pipette into lighter cabinets and see what they are working on. Even though it looked good on paper and was similar to the color already used on other floors, lighter countertops were installed. Similar casework is likely to be used when the second and third floors are renovated.
A lab test fit was conducted where every piece of the users’ equipment was inventoried and then test-placed into the renovated space to convince end users how the new layout would meet their needs and increase efficiency for the entire floor.
“It is challenging for a researcher to look at a floor plan and understand it the same way that an architect can,” says Burcyk. “It is really important to design for our end users, the environmental staff who clean the lab, and the engineers who make sure everything is running effectively. Including them all in the discussion was key to make the project a success.”
By Tracy Carbasho
| Organization | Project Role |
|---|---|
|
Architect
|
|
|
Suffolk Construction Company
|
General Contractor
|
|
Lizardos Engineering Associates
|
Engineer
|
|
Jacobs Consultancy
|
Initial Lab Design
|
|
OC River Laboratory Furniture
|
Casework
|





