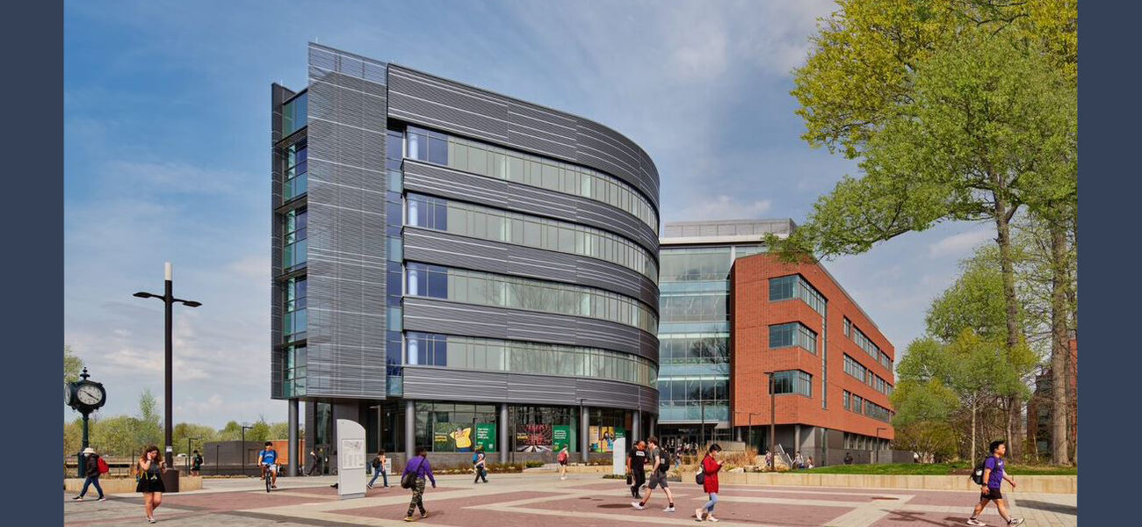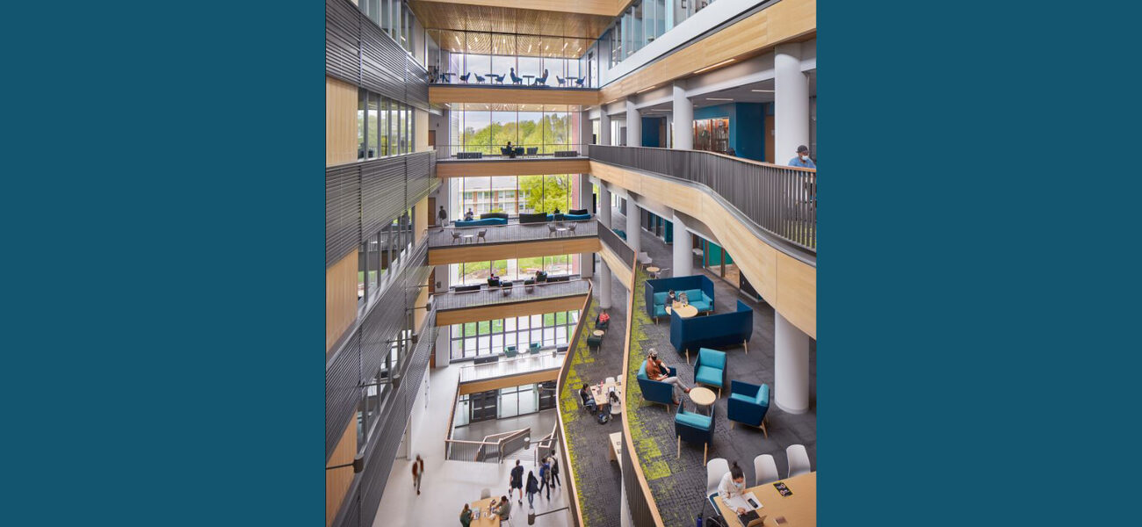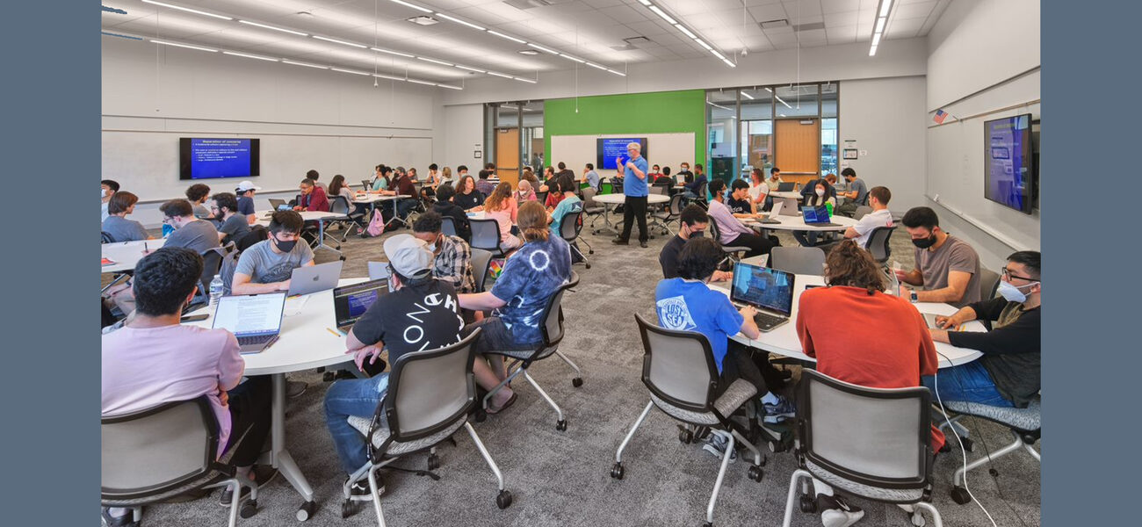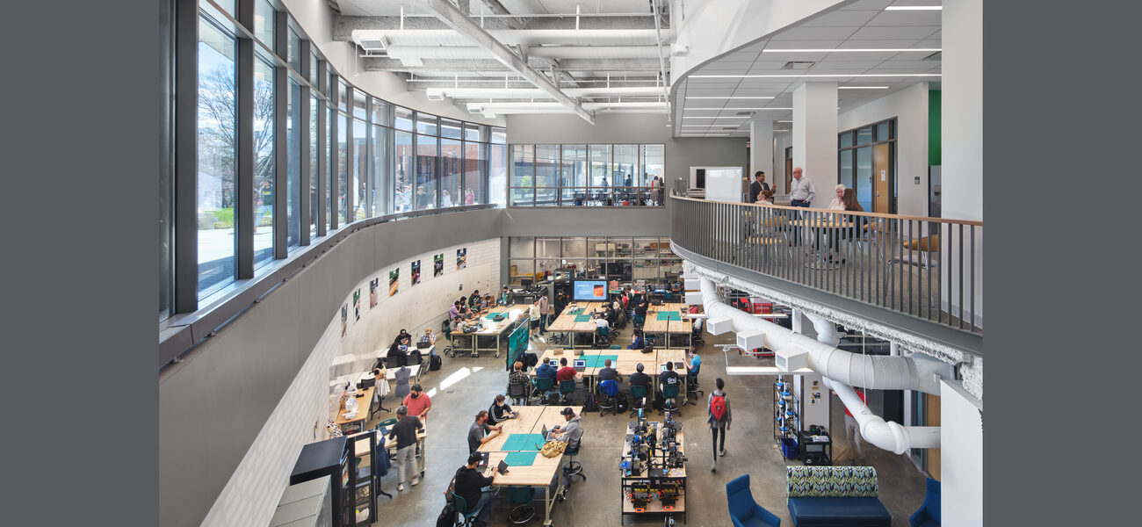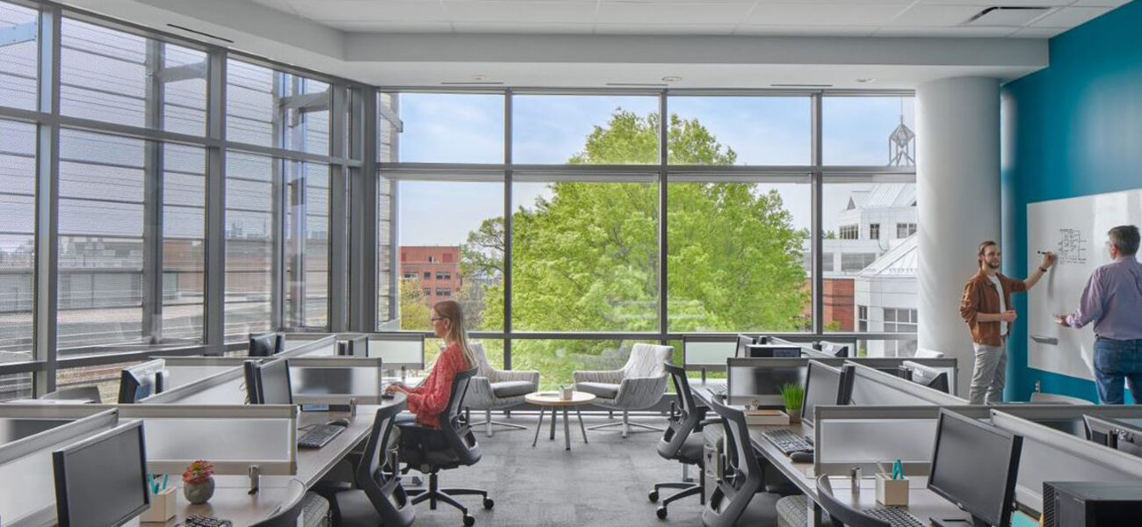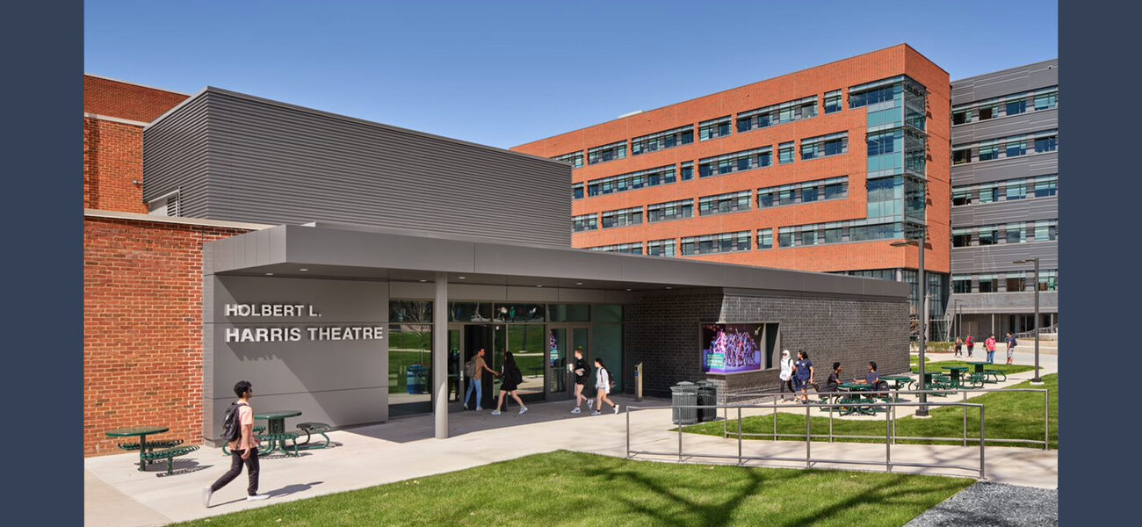George Mason University’s new Horizon Hall is being called a “game changer” as it anchors the Core Campus Project, which facilitates multidisciplinary education, active student learning, and technological innovation with ample flexibility to accommodate evolving teaching modalities. In addition to this new construction, the project includes theater renovations; the addition of green spaces, such as a meditation garden and amphitheater; expansion of a central outdoor space; the demolition of two older buildings; and extensive upgrades to the utility infrastructure.
The guiding principles of the Core Project, located in the heart of the Fairfax, Va., campus, are to transform the university into a globally connected hub for intellectual exploration and collaboration; offer formal and informal learning spaces for students and productive work environments for faculty; provide a connection to nature with green spaces; and support changing teaching and learning models.
As Virginia’s largest public research university, Mason is continually growing and must provide the most modern classrooms, work spaces, community areas, and technological equipment to accommodate students, faculty, and staff, as their academic programs evolve to meet the educational needs of today and tomorrow.
Horizon Hall
The demolition of Robinson Hall and a 430-bed student apartment building paved the way for the construction of the six-story, 218,000-sf Horizon Hall, which serves as the academic center for the College of Humanities and Social Sciences, as well as other interdisciplinary programs. Collocating disciplines in the humanities and social sciences can easily facilitate cross-disciplinary interaction that was not possible when the programs were dispersed throughout the campus.
The new building, completed in December 2021, features 30 spacious classrooms to support active, engaged learning in face-to-face and hybrid modalities in settings that can accommodate as few as 24 students or as many as 120.
“The top goal of the university’s strategic plan was to create more innovative learning opportunities for every student,” says Cathy Wolfe-Pinskey, Mason’s capital program director. “This building has about 35 to 40 sf per seat, and the building we tore down had an average of 15 sf per seat, so it had more classrooms, but they were underutilized.”
Faculty members were concerned that having fewer classrooms would limit the availability of teaching space, notes Wolfe-Pinskey.
“However, we had been building capacity to reduce the number of rooms through other projects that increased the net number of overall classrooms on campus,” she explains. “In addition, the rooms in Robinson Hall had very low utilization due to size, the type of furnishings, and the type of technology available in the rooms. All classrooms in Horizon Hall, by comparison, are active classrooms fully outfitted with state-of-the-art technology and flexible furnishings.”
Wolfe-Pinskey says it was important to situate classrooms throughout the building, rather than concentrate them on the lower floors, creating an atmosphere where faculty and students must work together and comingle.
The high-tech classrooms are equipped for video collaboration and instruction. Additional spaces give students an opportunity to work alone or in small groups, and study areas enable them to interact with faculty. Horizon also includes 280 offices which can accommodate up to 430 people; 77 staff workstations; 80 shared adjunct hoteling stations, where adjunct faculty can work before or after class; labs; conference rooms; and meeting spaces. Offices are 120 sf and can be used individually or shared. Prime space is dedicated to adjunct faculty.
“Typically, no space is provided for adjuncts, and they do a significant amount of the teaching load at Mason,” says Wolfe-Pinskey. “In an effort to incentivize those adjuncts to spend more time on campus, prime space was dedicated for their use.”
Everyone working in the new building can enjoy the six-story atrium and large windows which maximize natural light, providing a pleasant learning experience and work environment. A six-story stairway emphasizes fitness and wellness, a key element of the Core Campus Project. The atrium, a meditation garden with sustainable plantings, and a terraced amphitheater at the nearby Wilkins Plaza (which includes a new memorial to the enslaved people of George Mason), will offer ideal locations for special events and receptions. The atrium serves as a multipurpose and informal space, where students can gather at various spots and utilize outlets for their electronic equipment.
The MIX
A major highlight of Horizon Hall is the Mason Innovation Exchange (MIX), a center aimed at driving innovation and creating learning partnerships with private and public organizations. The MIX—which serves as a makerspace, incubator, and media lab—is located inside the entrance of the building so it is visible to students and visitors. It offers entrepreneurial workshops, competitions, and accelerator programs.
Resources available at the MIX include 3D printing and digital fabrication; computing and microelectronics; machines to make textiles and wearables; digital media; software; and various other tools, such as Dremel® kits, a paint booth, and a soldering station. The center is an initiative of Mason’s Office of Entrepreneurship and Innovation. Resources, including startup advising and mentoring, are available to all students, faculty, and staff for making, prototyping, and developing entrepreneurial skills.
“We put the MIX front and center because we want both parents and students to see that it is important to us and that it cuts across the curriculum,” says Wolfe-Pinskey.
Initially, the MIX center was included as part of a separate capital improvement project related to Mason’s library. However, Wolfe-Pinskey says a decision was made to locate MIX in Horizon Hall because commonwealth leaders were interested in funding projects that could create new businesses in Virginia.
Statistics show that locating the MIX in a building with liberal arts was a good move, already bringing in more than 9,000 visitors from 47 different majors, and housing six student startup businesses. A total of 147 training workshops have already been conducted by the MIX.
“Having the MIX in a building with university-scheduled classrooms and liberal arts has exposed the facility to a much larger number of people on campus,” says Wolfe-Pinskey. “There are also some interesting aspects not typically seen in maker spaces, such as the media studio. This is a place for media creation, virtual reality work, visualization, and a sound booth for audio creation. All of these aspects help tell the story of business and product creation. This is probably not something we would have done if the building were focused on only engineering, which is usually where maker spaces are located.”
Visitors to Horizon Hall will also see two branding features that each span two stories and are located in the entryway—one is called the World Wall and the other is the Word Wall. The World Wall translates the university’s motto of “Freedom and Learning” into hundreds of languages that are spoken and taught at Mason. The digital Word Wall displays randomly selected quotes, which are contributed by the Mason community, and juxtaposes them in an endless conversation of ideas. The quotes appear in unusual combinations that invite visitors to explore new contexts and meanings.
“The branding represents the metaphorical journey of learning and meaning that students experience at Mason,” says Wolfe-Pinskey.
Harris Theatre
After 18 months of renovation, the theater is again the heart of the arts community at Mason. The theater, which is one of the most utilized spaces on campus, seats 460. The renovation included an expanded lobby, an updated ticket office, a new entrance near the meditation garden, and a bright marquee to announce upcoming performances.
In addition, there are now dedicated restrooms to increase the convenience of patrons. Previously, guests had to leave the theater, walk down a corridor and into the former Robinson Hall to use the restroom. A new stage-level dressing room is also available for performers, while the old rooms under the stage are upgraded and can still be used. New stage equipment and more storage space were also added.
More energy-efficient house and stage lighting provide enhanced consistency during performances, thereby improving the experience for patrons and performers.
Infrastructure and Landscaping Enhancements
When Mason leaders approved the Core Campus Project in 2015, they also gave the go-ahead for a major underground utility replacement project. Because there were significant areas of overlap between the two projects, especially in the center of the campus, they decided to combine them.
Ensuring the success of the Core Campus Project meant providing the infrastructure to support the construction and renovation work for many years. The Robinson Hall project—which included construction of Horizon Hall, demolition of two buildings and renovation of Harris Theatre—cost $191 million. The $51 million utility infrastructure project included replacing 3.2 miles of underground piping in various locations around campus to improve reliability and flow and increase redundancy, as well as reimagining the central outdoor space of the campus known as Wilkins Plaza. Combining the two projects and completing them simultaneously brought the overall cost down to about $173 million.
“When we combined the projects, we also decided to combine the design and construction into one project team,” says Wolfe-Pinskey. “We shortlisted three or four firms for interviews and Perkins+Will was the only one that proposed separate project teams for the two projects and proposed a landscape architect as project manager for the utility part of the project. They brought on a landscape architect as the prime, and we hired RMF Engineering as the utility engineer.
Perkins&Will was the architect, and Whiting Turner was the construction manager.
Wolfe-Pinskey says Mason leaders did not realize how useful it would be to have a strong landscape architect leading the utility project, but the results have been incredible.
“One of the first things we were faced with was having enough funds to do everything we wanted, so Perkins&Will helped us organize varying levels of intervention in the areas impacted by the utility part of the project,” she notes. “That way, we put our funds for above-grade improvements where they would have the greatest impact. The result is a truly spectacular and reimagined core campus.”
By Tracy Carbasho
