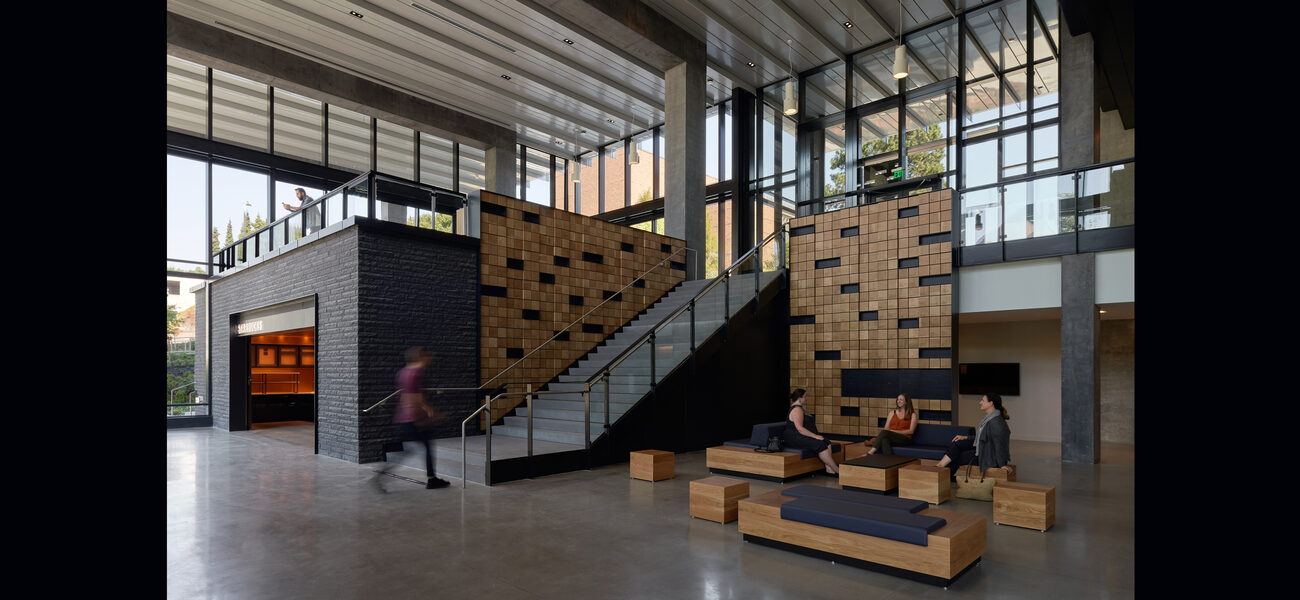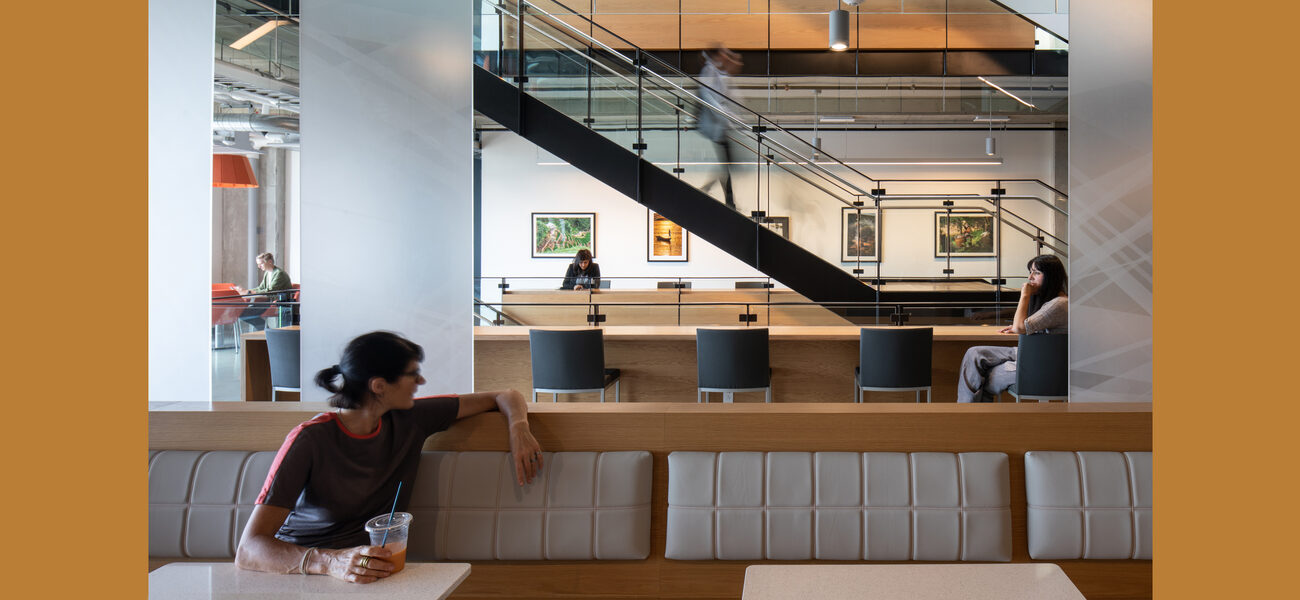The Hans Rosling Center for Population Health at the University of Washington (UW) is designed to realize the vision of the university’s Population Health Initiative, a 25-year mission to address the most persistent and emerging global challenges affecting human health, environmental resilience, and social and economic equity. The nine-story Center provides space for collaborative group work, active learning, offices, and training for the UW Department of Global Health, the Institute for Health Metrics & Evaluation (IHME), the UW School of Public Health, and the offices of the Population Health Initiative. The project was made possible by a $210 million gift from The Bill & Melinda Gates Foundation and $15 million in earmarked funding from Washington State.
A variety of flexible spaces offer 1,200 workstations conducive to everything from focused individual work to interdisciplinary collaboration and informal gatherings. Four office types are organized in neighborhoods, each containing flexible spaces, including shared offices and meeting rooms, which are easily transformable as needs evolve over time. The building includes shared enclosed offices, open workstations, and hoteling/flexible work areas, all of which are unique to each department, institute, or school.
There are three active learning classrooms—one with a capacity of 120 students and two that can hold 50 students each.
Some floors are comprised of one tenant, while others house multiple orangizations. This allows collaboration within groups, between groups, and beyond groups. Interdisciplinary relationships are encouraged via an interconnecting stair, shared kitchens, and informal spaces.
Physical barriers between the public spaces and working areas are minimized to maintain visual connections. The center of each floor features shared social spaces linked by kitchens and dining functions, as well as the stair. Rooftop terraces and outdoor seating areas encourage both large and small communal gatherings. Five floors are cantilevered over a large porch, creating an outdoor gathering space on the ground level.
The building, which opened during the pandemic, responded well to the demanding situation. None of the neighborhoods are designed for a specific tenant, so the uniformity of the floorplates provides the flexibility to assign workspaces to a new person daily, weekly, monthly, or on a long-term basis. This flexibility allows for easy expansion and contraction of research and teaching. As tenants decide to work remotely or in person, meeting rooms are designed to support teleconferencing, lecture recordings, and communication with students, industry, and local and global collaborators.
In keeping with its mission, the Center is designed to be environmentally resilient and to encourage healthy activities. All rainwater runoff from impervious surfaces is retained and treated, while rain that falls on the building is stored in on-site cisterns with a total capacity of 47,000 gallons and used for fire protection and toilet flushing. The cisterns alone are projected to save more than 329,000 gallons of water a year, while another 1 million gallons will be saved annually with the use of high-efficiency plumbing fixtures. The high-performing façade reduces the building’s carbon footprint and provides the foundation for a low-impact mechanical system. Three-foot-deep glass fins provide a dynamic shade and shadow composition that protects occupants from sun and glare.
Offices provide access to fresh air through operable windows; communal kitchens encourage healthy eating; and vertical circulation helps inspire physical activity. Extensive measures were also taken to reduce chemicals of concern from materials, creating an interior that promotes human and environmental sensitivity.
The progressive design-build delivery model allowed the university to complete the project on time and $6.5 million under budget, with $8 million of enhancements added during construction.
| Organization | Project Role |
|---|---|
|
The Miller Hull Partnership, LLP
|
Architect
|
|
Lease Crutcher Lewis
|
General Contractor
|
|
PAE
|
Mechanical and Plumbing Engineer
|
|
Electrical Engineer
|
|
|
KPFF Consulting Engineers
|
Civil and Structural Engineer
|
|
Blanca Lighting Design
|
Lighting Design
|
|
A3 Acoustics
|
Acoustical Consultant
|
|
The Miller Hull Partnership, LLP
|
Interior Design
|
|
Site Workshop
|
Landscape Architecture
|
|
Elicc Group
|
Curtainwall and Fin System
|
|
Lindner
|
Ceiling Assembly
|
|
Sportworks
|
Bike Racks
|
|
Louis Poulsen Lighting
|
High Bay Lobby Lighting
|
|
W.W. Wells Millwork
|
Custom White Oak Seating Elements
|
|
Windfall Lumber
|
Custom White Oak Wood Block Feature Walls
|
|
Herzog Glass
|
Butt-Glazed Partition Assembly
|
|
Treble Interiors
|
Custom Perforated Wood Ceiling
|
|
Skyfold
|
Large Format Operable Doors
|
|
Systems Source
|
Custom Butcher Block Tables
|
|
Grand Rapids Chair Company
|
Counter Stools and Chairs
|
|
ERG
|
Modular Seating Groupings
|
|
Focal Point
|
Linear Light Fixtures
|











