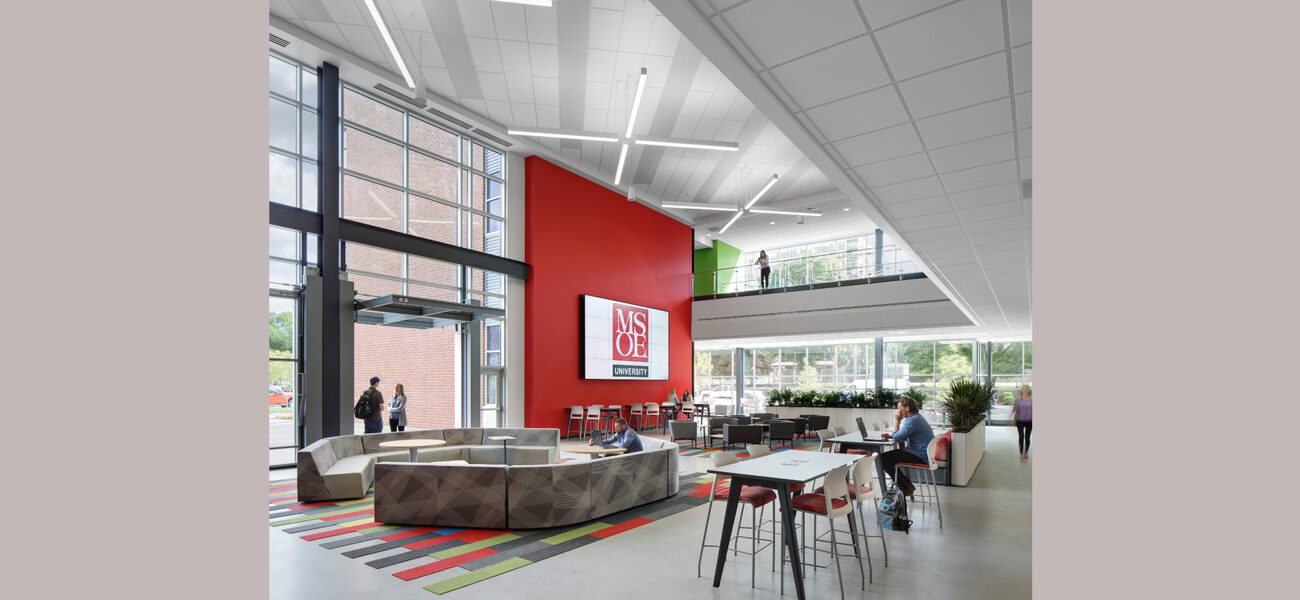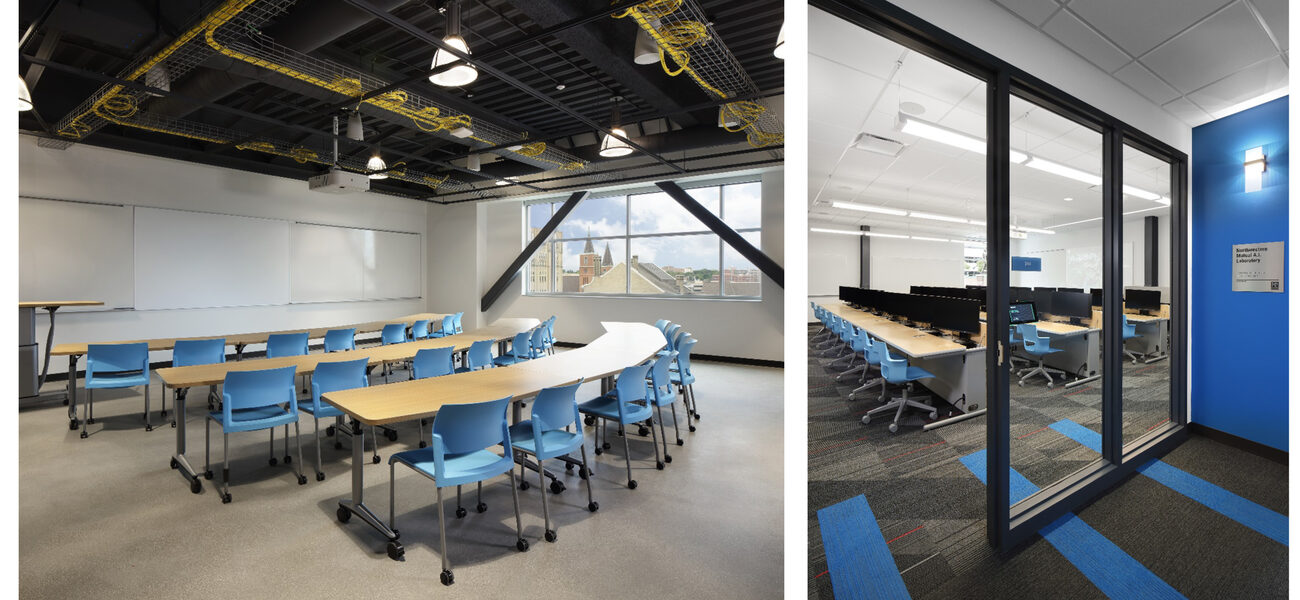Dwight and Dian Diercks Computational Science Hall at Milwaukee School of Engineering (MSOE) is far more than the academic home for a new degree program in leading-edge technology. It is full of formal and casual study spaces designed to attract students from all disciplines on campus. It also boasts a 256-seat auditorium and a 2,300-sf atrium, both inviting venues for school functions and community events.
Establishing a degree program in computer science was a logical step for an institution that has been training engineers to meet the needs of industry for more than a century. The product of a gift of $35 million from alumnus Dwight Diercks, a 1990 graduate and early employee of the technology company NVIDIA, the state-of-the-art academic building is a timely addition to the 22-acre urban campus.
Construction of the 96,685-gsf Diercks Computational Science Hall got underway in June 2018. It proceeded throughout an exceptionally cold winter, wrapping up on time and on budget just before fall quarter 2019, the second year of the new computer science program. The steel and glass four-story building checks off all the boxes on a list of nine specific design requirements, all of which were met without snags or compromises, says MSOE president John Walz, Ph.D.
The centerpiece is the 1,025-sf data center, which houses an NVIDIA GPU-accelerated supercomputer, a relatively unusual asset in an academic setting, also facilitated by the Diercks gift. Nicknamed “Rosie,” the supercomputer powers the new curriculum in artificial intelligence, deep learning, cyber security, and cloud computing.
“We were already offering a software engineering degree, so the new program wasn’t too big of a stretch,” says Walz. “Our school has a long tradition of preparing students for the latest industries and technologies, and the fields in our new degree program are in high demand today among both students and employers.”
Enrollment figures testify to the attraction. The first year saw 52 students accepted into the new program, roughly twice the number anticipated. That grew to 62 by the start of the second year, and 70 for the fall of 2020, which was during the peak of the pandemic and after the university had pivoted to mostly online instruction.
Hands-On Learning
The practical, learn-by-doing aspect of MSOE pedagogy has prevailed since the school’s founding in downtown Milwaukee in 1903. From its original mission to prepare students for local jobs, primarily as electrical engineers, the curriculum has expanded to include degrees in other engineering disciplines, business, nursing, user experience, actuarial science, and construction management.
About 80 percent of the school’s 2,500 undergraduates major in engineering. Approximately 200 graduate students are pursuing master’s degrees in nine different fields of study. The intense emphasis on hands-on learning is common across all program areas.
“The opportunity to put theory into practice is one of our chief distinctions,” says Walz. “Our degrees are very application-focused. Students spend a huge number of hours in our industry-standard labs. They are ready for professional success when they graduate, and our placement rates are consistently very high.” Even during the pandemic, when most of the campus instruction had switched to an online format, many of the laboratories were able to continue, albeit with much smaller sizes and social distancing enforced, he says.
Requirements and Design Team
As MSOE’s first purely academic building since 1979, Diercks Hall had a number of design expectations to fulfill. More than serving as the academic home to the computer science and software engineering departments, Walz and the planning team envisioned “a beautiful, modern facility that every student who graduates from the school will spend time in, whether in classrooms, labs, studying, or socializing.”
The list of design requirements called for the student-friendly building to have flexible classrooms and labs equipped with the latest digital technologies, data center, faculty offices, space to support industry partnerships, and an area for social events and gatherings.
Under the leadership of project architect Uihlein/Wilson - Ramlow/Stein Architects (now called Ramlow/Stein Architecture + Interiors, a local firm that has done extensive work on campus) design teams were organized around five key areas: academics, community spaces (auditorium and atrium), data center, corporate partnership, and facilities and maintenance. Following a practice used in previous campus projects, students served on the first two teams alongside designers, faculty, and staff. The students actively participated in meetings, conveying not just their own views but those of their peers.
“We wanted this to be a student-friendly building, and what better way to do that than to get them involved, ask them what features are appealing?” notes Walz. Many of the items on their wish lists were familiar, like a variety of furniture, closed-door spaces to study, and large screens their laptops can connect to. One other request came as a surprise in this era of ubiquitous technology: “They wanted white boards. They still like to write things down,” says Walz.
Building Organization
Each of the four floors has a different layout and a unique color scheme. The atrium and auditorium occupy most of the first floor, which also has two classrooms. On the second floor are the data center and corporate partnership center, along with an assortment of classrooms, labs, and small collaboration rooms for six to eight students. The third floor has similar classroom, lab, and huddle room groupings. The 26 faculty offices are on the fourth floor.
All floors also include multiple “nooks and crannies” for informal study. Scattered strategically around the building, the varied settings run the gamut from lounge furniture to café tables and chairs to Steelcase’s® Brody Desk, a cross between a lounge chair and study pod.
The nine classrooms are all roughly the same size, each with a capacity of 30 to 40 students. To accommodate as many courses from other disciplines as can be scheduled, most classrooms are flexible, with chairs and desks on wheels so seating can easily be reconfigured. Five rooms feature desks that have a pop-up display screen that can be connected to a laptop. When not needed, the screen slides down into the desk to create a flat surface.
The seven labs, in contrast, are all different, depending on their function. For example, the augmented/virtual reality (AR/VR) lab is a big open space where multiple students can put on goggles as images are projected on walls. The cyber security lab is equipped with EM shielding. Another lab houses an anatomage table—a high-tech anatomy teaching tool—for nursing instruction. There is also a small-scale robotics lab. (Maker space and 3D printers are available elsewhere on campus.)
“We knew the types of labs we wanted, and designed with those capabilities in mind,” says Walz.
Data Center
From a pedagogical standpoint, the data center is the crown jewel of the building. Located on the second floor, the glass-enclosed space was deliberately designed to be visible from the atrium and the entrance below, focusing attention on the supercomputer and its role in the MSOE mission. Expansive exterior views of downtown Milwaukee remind students of the school’s ties to the city and its industrial past.
The GPU-accelerated supercomputer, Rosie, rapidly processes the massive amounts of data required for applications that use deep learning, like the operation of driverless vehicles. Initially consisting of three NVIDIA DGX-1 modules, Rosie has the power and cooling capacity to accommodate 48 such units, which would make it an extremely powerful academic cluster. The plan is to add modules as the need arises.
NVIDIA representatives played an active role in the data center planning. As a result of their input, the room is served by a closed-loop air circulation system for cooling, instead of water cooling. In addition to minimizing the risk of potentially damaging water leaks, the air-cooled scheme has been shown to perform more reliably, the NVIDIA experts advised.
While the COVID-19 pandemic impacted nearly every aspect of the university’s operation, student use of Rosie, both for classwork as well as independent research, changed little, says Walz.
Corporate Partnerships
Each of the supercomputer modules is a powerful machine in itself. In keeping with its industry focus, and knowing it had more capacity than needed for routine classwork, MSOE established a corporate partnership program to allow outside companies to harness that computing power. Working with faculty and students, the businesses can develop AI and other applications tailored to their own purposes.
Located near the data center on the second floor, the corporate partnership center provides dedicated space for joint projects. On one side is a row of small offices that can be used by partner companies. On the other side is an open area with tables and chairs where company representatives can meet or work with students in groups. The financial details of the office occupancy have yet to be finalized, but Walz reports that a number of companies in the area have expressed interest.
He also points to another benefit of the partnerships: recruiting.
“Companies know that having a presence helps in recruiting,” he says. “What better way to do that? Instead of having the students drive out to their location, they can work directly with them on their own campus.”
Donor Participation
Similar to the interest in partnering to share computer power was the appeal of having a named presence inside the building. MSOE connected the dots between this desire and the need for future facility updates and then formulated a donor-naming plan to fund an endowment for long-term building maintenance, be it a supercomputer upgrade or roof replacement.
It was a new strategy for the school, but one familiar to Walz from his previous academic post at Virginia Tech. “It’s a good way to build support and interest. Here, our donor covered the entire construction cost and gave a smaller gift for the supercomputer, so we devised a plan to accommodate many other levels of giving.”
So far, the campaign has raised close to $4 million, roughly half of the potential naming opportunities, which run the gamut from a classroom or laboratory to a collaboration room or even a full floor.
“Almost every single space in the building has a name on it, prominently displayed,” says Walz. Donors range from companies wanting to put their name in front of students to an individual naming a study area to honor a relative or professor.
Walz attributes at least part of the fundraising success to a broad menu of gift categories.
“Naming a faculty office for as little as $5,000 appealed to younger graduates, out of school for just a few years,” he notes. “The largest base was the classrooms and labs, the most expensive of which was $250,000. This allowed us to find a price point that would be comfortable for everyone.”
The premier naming opportunity is the atrium, which at approximately $2.5 million is still in the works.
“The outpouring of interest was impressive from the beginning,” says Walz. “People love this building, and with the many outside groups that want to use it, it was busy all the time before the pandemic. It’s a great addition to our campus, and we fully expect things to return to near-normal in the fall.”
By Nicole Zaro Stahl
| Organization | Project Role |
|---|---|
|
Ramlow/Stein
|
Designer
|
|
Mortenson
|
Construction Manager
|






