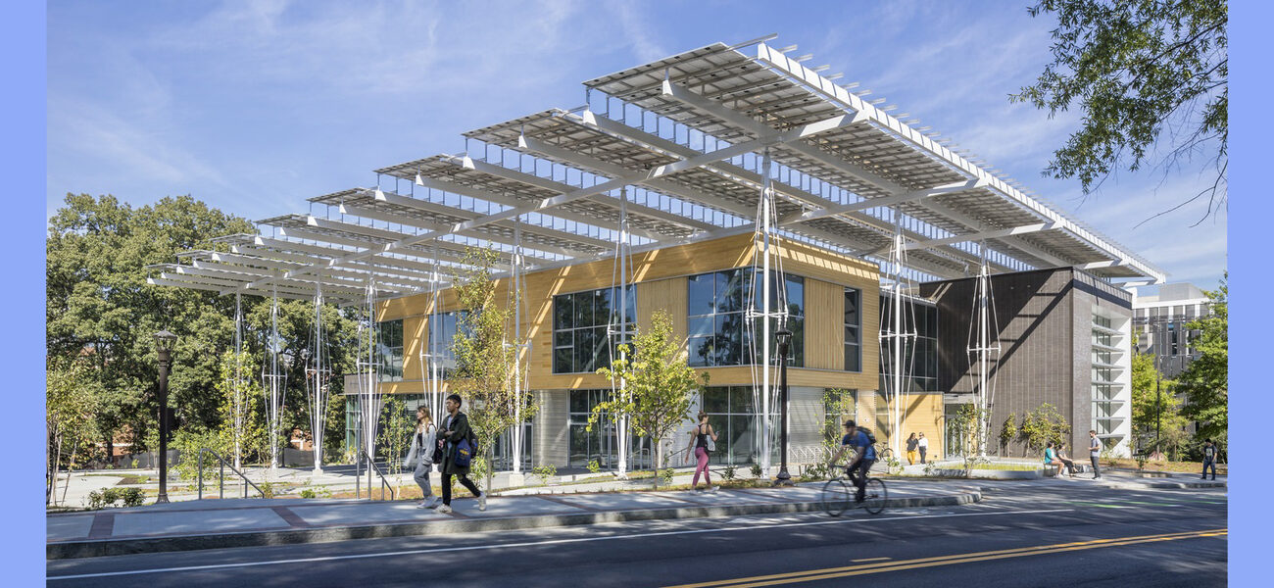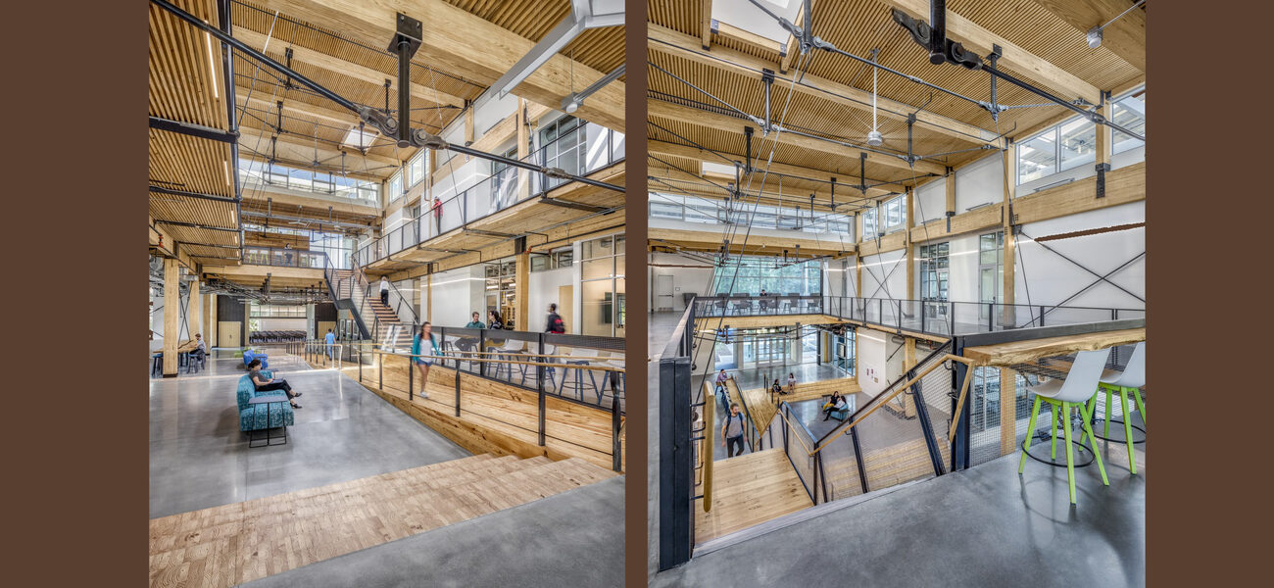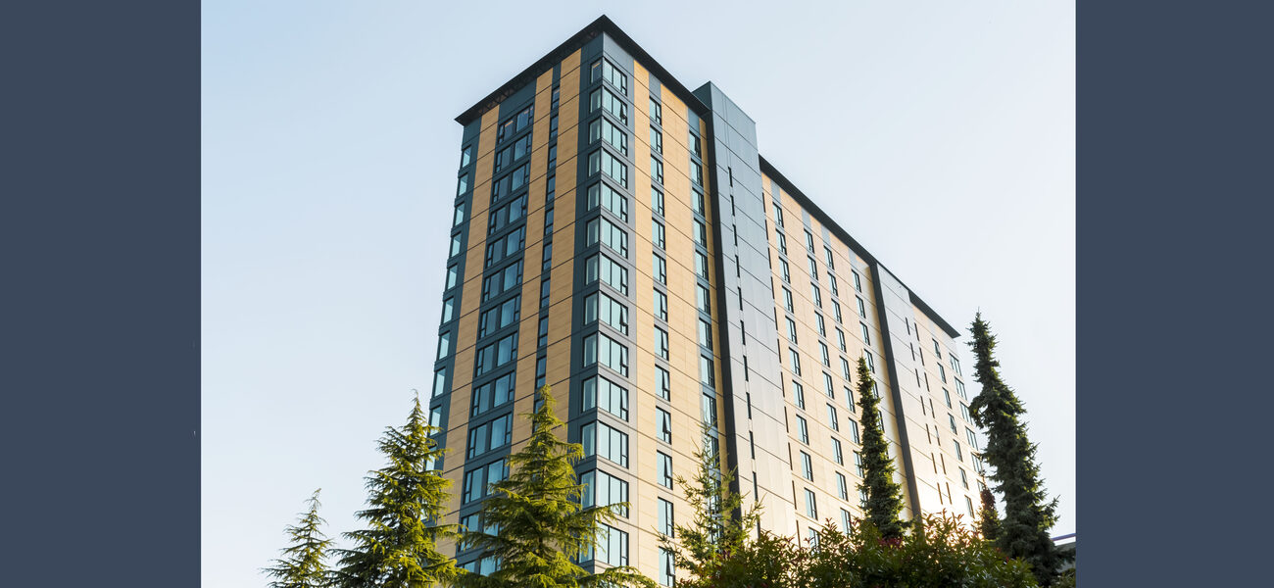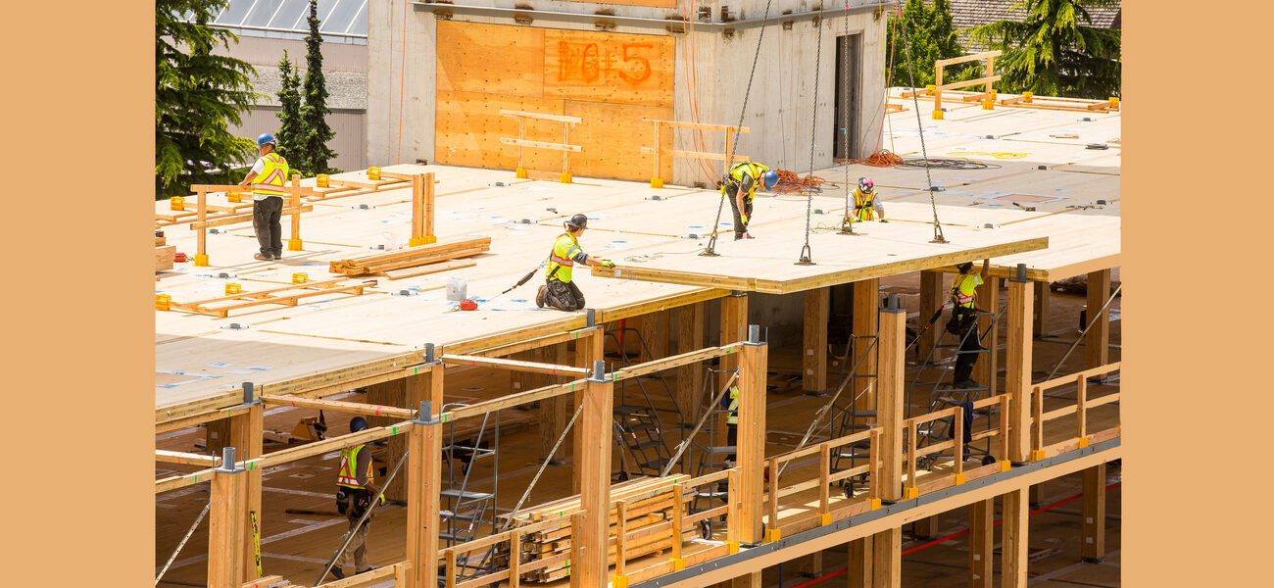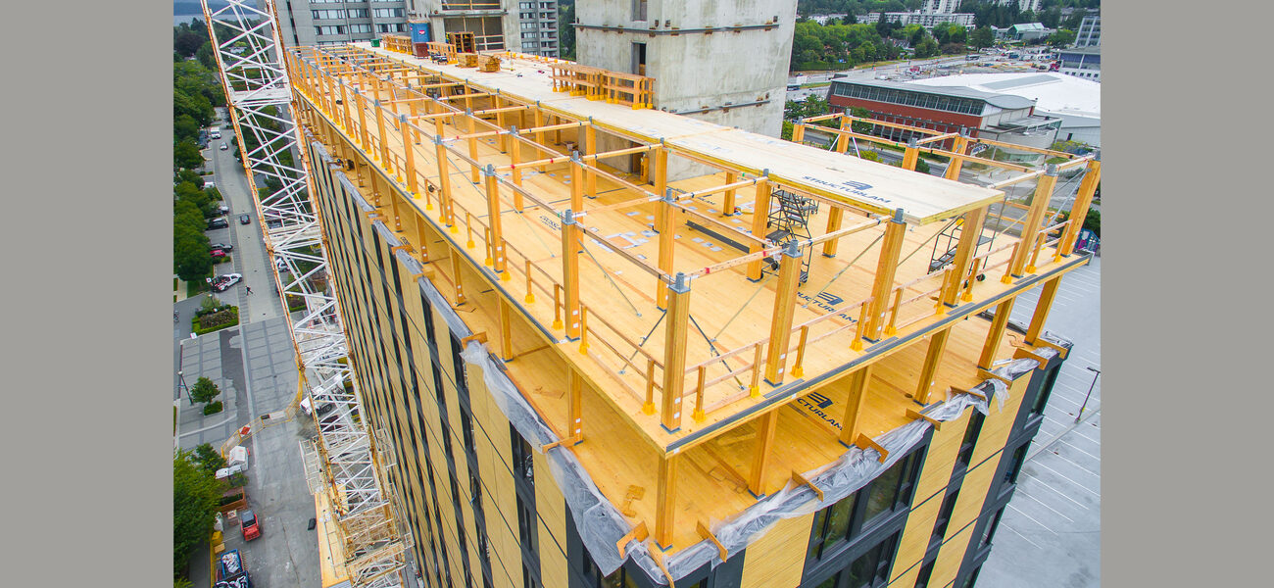Efforts to make mass timber construction a viable alternative to concrete and steel took a giant step forward last year when Walmart announced that the 2.4 million sf of office buildings on its new Bentonville, Ark., headquarters campus would use a structural system of cross-laminated timber manufactured from regionally harvested southern yellow pine. It’s not just in the office environment where wood is becoming a contender. “We see increasing interest in using mass timber structures for research/lab buildings, especially at universities that are in major timber-producing regions,” says John Starr, a principal at Lord Aeck Sargent, a Katerra Company (LAS). Starr cited facilities at Georgia Tech, Oregon State, and Michigan State as examples.
Even before the Walmart announcement, there were earlier signs that the mass timber movement has been steadily gathering steam. Over the past decade, half a dozen high-profile mass timber projects—from Seattle’s Bullitt Center to the developer Hines’s T3 complexes in Minneapolis and Atlanta to the 18-story Brock Commons residence hall at the University of British Columbia—have laid claim to an assortment of records, from, respectively, the first aspiring to meet the Living Building Challenge to the largest to the tallest.
According to the Wood Products Council, from 2013 through June 2020, “921 mass timber projects had been constructed or were in design in all 50 states, in the multi-family, commercial, or institutional categories.” As clear evidence of current interest, more than half of these—537—are in design, with the largest number, 88, in California.
“Given the market for new construction, there is enormous potential to use mass timber in non-residential construction,” says Kenneth Bland, American Wood Council vice president of codes and regulations, who estimates that “probably tens of thousands of mass timber buildings,” dating back to the mid-1800s, are still in use across the country.
The What and Why of Mass Timber
“Mass timber is a generic term used to describe any building or structural system that uses wood, other than ‘light’ wood or ‘stick-framing’ used in residential construction,” explains Joshua Gassman, director of sustainable design at LAS.
Aesthetics and sustainability are two attributes frequently cited as chief influences behind the uptake in mass timber. The beauty of wood is universally acknowledged. Today’s concerns about workplace wellness recognize the positive effects natural elements can have on the health of building occupants, further propelling the use of wood forward. Harking back to the era of cavernous wood warehouses and hand-hewn beams, wood has also taken on a “cool” factor, making it desirable in the recruiting context.
Sustainability is a more complex issue. The growing realizations that forests are not infinite and that trees play a critical role in carbon sequestration have challenged the timber industry to develop more planet-friendly technologies, both in harvesting and manufacturing. Those vintage industrial warehouses were built from dimensional lumber—boards and beams cut from single, large-diameter trees—a practice that today threatens precious old-growth forests. Alternatives to traditional logging methods that turn wood into a renewable resource are in high demand, thus the rising popularity of mass timber, which mimics big-tree lumber but comes from young growth, explains Gassman, noting that trees harvested for mass timber have an average log diameter of 11 inches.
To bolster their native forestry industries, state and local governments and trade associations have encouraged and often incentivized timber manufacturers’ R&D. Companies such as Structurlam Mass Timber Corp. and the vertically integrated Katerra, which includes LAS and Michael Green Architecture in its design family portfolio, have developed a variety of industrial wood products, typically by joining several smaller boards to make a single larger member or panel.
One innovation is glued laminated timber, or glulam, which offers a strength surpassing steel or dimensional wood—but only in one direction. Unlike plywood, whose layers alternate the orientation of the wood grain, glulam components are stacked in the same direction, making them suitable for beams and columns, says Gassman.
In contrast, the smaller boards that make up cross-laminated timber (CLT) are stacked with their grain in alternating directions, creating multi-layered panels as massive as 60 feet long and 12 feet wide. According to Chester Weir, an architect from the mass timber building platforms division of Katerra, a five-ply panel is just a shade under 7 inches thick, while a nine-ply panel, the largest Katerra produces, is slightly more than 1 foot thick.
Two other types, nail laminated timber (NLT) and dowel laminated timber (DLT), are named for their joining mechanisms.
Circling back to the issue of overall sustainability, how does mass timber compare to the traditional structural building materials, steel and concrete? Figures from the Oregon Forest Resources Institute show that CLT manufacturing produces 26 percent less in greenhouse gasses compared to steel, and 50 percent less than making concrete. “Portland cement is very energy intensive to fabricate and transport,” says Gassman, noting that some statistics have cement production alone accounting for between 3 and 8 percent of all global CO2 emissions.
Still, the devil’s in the details: What does it take to transform the raw material and transport it to its ultimate point of use?
“The subtleties really matter,” says Gassman. “Steel from the Pacific Northwest made with hydropower has a much lower embodied carbon content than when it is made by burning coal. Our rule of thumb is to do a life-cycle analysis from the cradle to keys.”
High-Profile Projects
According to Katerra’s Weir, interest in mass timber started to perk up roughly 10 years ago in Canada, when the federal government funded the launch of two CLT plants, one in British Columbia and the other on the Eastern seaboard, to promote its domestic forestry industry.
Still, one of the earliest notable mass timber buildings in North America appeared across the border, in Seattle. The landmark 50,000-sf Bullitt Center opened its doors on Earth Day 2013. Chartered as “a model for 21st Century sustainability,” the center represents “the nation’s first urban mid-rise commercial project to attempt the rigorous goals of the Living Building Challenge,” says its website.
One of the pathways to that designation was the selection of building materials. The six-story building rests on a concrete base topped by glulam structural timbers—6-by-14-inch beams and 10-by-10-inch columns—that support the floors above. Steel connectors hold the wooden beams together and provide seismic and fire safety reinforcement. All wood is harvested from Forest Stewardship Council (FSC)-certified sources within a 600-mile radius.
Three years after the Bullitt Center, a collaboration involving Houston-based developer Hines, Vancouver-based Michael Green Architecture, and Minneapolis-based DLR Group inaugurated the 221,000-sf, seven-story mass timber office building known as T3 (for timber, transit, and technology), in Minneapolis. Designed as an approximate prototype for future mass timber office developments, T3 claimed the distinction of being “the first major multi-story U.S. office building to be constructed of wood in the last 100 years,” says the architect’s website. Its mix of structural materials includes “spruce-pine-fir NLT panels combined with a spruce glulam post-and-beam frame, and a concrete topping slab.” The wood interiors are seen as a desirable aesthetic, offering occupants “an authentic and warm yet productive environment.”
The template has since been reproduced in Atlanta, with T3 West Midtown in Atlantic Station opening in 2019. Slightly larger than its predecessor, the 230,000-sf project captured the size record for U.S. timber-framed office buildings at the time, a distinction expected to be eclipsed by a planned, slightly larger sister project in Chicago. T3 RiNo in Denver broke ground in February 2020; and other iterations are in the works in Melbourne and Toronto.
The North American project that literally took mass timber to new heights was Brock Commons at the University of British Columbia (UBC), in Vancouver. At roughly 177 feet tall, the 18-story student residence became the world’s tallest timber building when it was completed in 2017. It was a sought-after distinction, as fire safety concerns had previously limited the height of mass timber construction. Updated building codes coming in 2021 will ease these restrictions, vastly expanding opportunities for wood, especially in the U.S., where many code decisions are made at the state or local level.
Brock Commons was designed to highlight innovation in Canada’s forest and construction industries. As a demonstration project, it introduced new technologies in mass wood structure and façade, with CLT floors supported on glulam wood columns.
The approach to its interior was more conventional, however.
As part of fire risk mitigation, “all structural mass timber is encapsulated in multiple layers of fire-rated drywall, so the wood in the columns or CLT floorplates is not visible on the interior,” says John Metras, UBC associate vice president of facilities. “This is a student residence, and we took a conservative approach,” a posture appreciated by fire officials, he notes.
The building’s unprecedented height meant that exacting quality assurance standards and tight tolerances for the mass timber components were essential. All utility penetrations through the CLT floorplates were drilled in the factory of component supplier Structurlam. “A typical concrete wall-to-wall tolerance on upper floors might be +/- 75 mm (2.9 inches); we were at 4 mm (0.16 inches),” remarks Metras, adding that the perfect alignment “made it a lot easier for the trades fitting out interior spaces.”
The off-site work demanded considerable computer modeling of building design and construction sequencing and how to fit all parts together, but it also had many advantages. Using what was effectively a prefabricated kit-of-parts design minimized the need for material storage. “All components were ID tagged, and mass elements were brought on site using just-in-time scheduling,” he says. “The building site was really clean, with very little waste or noise—no concrete trucks or jack hammers. It was a very efficient construction process, and we clearly demonstrated that a high-rise mass timber building is technically feasible.”
Metras estimates that all the additional risk management measures necessary for designing this first-of-its-kind building—including a 2,000-sf mock-up and in-depth design review from fire officials—added a 7 percent premium over concrete to its $38.5 million U.S. price tag. He expects the cost differential to shrink significantly over time, as new projects benefit from lessons learned and mass timber goes mainstream.
Not long after Brock Commons secured the world record for mass timber height, a new project 4,000 miles away came along that stretched even further skyward.
The 280-foot-tall Mjøstårnet, a mixed-use tower on the shores of Norway’s largest lake, about two hours north of Oslo, opened in March 2019. The international timber processing group Moelven, in collaboration with Voll Arkitekter, undertook the project with the intent to showcase the possibilities of wood construction. Even before occupancy, the building received the Gold accolade in the 2018 New York Design Awards.
Moelven has observed that Mjøstårnet is groundbreaking for more than just its height. The contractor introduced “a completely new and untested” assembly technique: delivering the fully processed glulam beams from the factory to the building site, without any form of trial assembly. “This is accuracy taken to the extreme,” the company points out, noting that beam tolerances were “down to the millimeter.”
Eliminating the need for external scaffolding, a large crane at the building site made it possible to hoist four or five floors of the glulam structure—almost 66 feet (20 m) high—into place at a time. This was a refinement of the technique Moelven used on an earlier tall timber project, a 14-story apartment tower, which had undergone a trial assembly in the factory. The innovative on-site assembly method is “very efficient in terms of time,” says the company, predicting that it will become the new standard for glulam structures of the future.
In the academic arena, Georgia Tech’s Kendeda Building for Innovative Sustainable Design, in Atlanta, is considerably smaller in scale. It has approximately 47,000 gsf of programmable space of which nearly 37,000 gsf is enclosed and conditioned space. But its mission reaches far beyond the two classrooms, four teaching labs, design studio, 176-seat auditorium, and outdoor learning space it provides to the campus.
The product of a grant from the Kendeda Fund, a notable proponent of social and environmental well-being, the building had a soft opening in the fall of 2019 and opened its doors for classes in January 2020 with the intention of meeting the standards required for Living Building Challenge 3.1 certification. While concrete and steel are present in the structure, wood is the predominant material, highly visible in the glulam beams and columns and ceilings of nail-laminated timber, notes Gassman of LAS, the project architect in collaboration with The Miller Hull Partnership.
Most of the timber is virgin, harvested from trees grown in neighboring states and all FSC-certified, but a good portion has been reclaimed from various sources unearthed by the design team. Two examples are the monumental staircase from an 1880s-vintage campus building and salvage from the movie sets built for Atlanta’s film industry.
There are also widespread advantages to this approach, both for sustainability and economic development.
“This is an example of what can be done if we stop treating the planet as an endless resource for raw material and landfill for our waste,” says the building’s director, Shan Arora. “The Forestry Association ranks Georgia as the #1 state for timber. Mass timber is potentially a local manufacturing job, and reclaimed wood can be part of the mass timber story. Don’t think of these challenges as a cost, but as an opportunity.”
When reporting on the progress of Walmart’s new headquarters project, Dan Bartlett, executive vice president, corporate affairs, quipped, “The New Home Office will be built with a thoroughly modern and innovative material… wood.” Spanning more than 2.4 million sf, when completed in 2025 the largest mass timber campus project in the U.S. will accommodate a population topping out around 17,000 associates in a dozen different office buildings up to five stories high.
Walmart’s choice of mass timber satisfies its stated priorities to create a new campus that is “modern and sustainable while embracing the natural beauty of our home state.” The retailer’s partnership with Structurlam does a lot to further the goals for this project. With an investment from Walmart, the Canadian mass timber manufacturer is expanding its operations into the U.S., retrofitting a former steel plant about 200 miles southeast of Bentonville to supply a total of 1.1 million cubic feet of mass timber material to the construction site. Close to transportation corridors and millions of acres of the state’s sustainable forestland, the plant will have the ability to prefabricate complete structural building systems when it opens in mid-2021.
Structurlam CEO Hardy Wentzel describes the manufacturing process as “transforming wood, one of nature’s most renewable resources, into a greener, more cost-effective, and aesthetically-pleasing alternative to concrete and steel.” This is the reasoning behind his contention that “the commercial and residential building industry is experiencing a revolution brought on by the rise of mass timber building solutions.”
Cost
And what about cost—is it the elephant in the room? Right now, most experts concede that the pioneering buildings have a cost premium. But that’s typically the price of being on the cutting edge in leadership and execution, notes Gassman.
While UBC has seen several other mass timber projects on campus, including its Earth Sciences Building, which opened in 2012, the two new residence towers planned as part of Brock Commons Phase 2 will not be among them. The reason is primarily financial.
“We look at the application and our ability to manage the additional cost,” says Metras. “When the project was in design two years ago, we decided to hold off on mass timber until the market catches up to reduce the cost differential.” That hasn’t happened in Vancouver yet, but he fully expects the cost premium to shrink to almost nothing.
Hines has not disclosed the development cost of T3 in Atlanta, but a senior executive commented that it was between 10 and 15 percent per square foot higher than a conventional office building. Not to be ignored, however, is the value of shaving eight months off the construction timeline, from 24 months to 16, compared to a similar-sized steel or concrete building.
Of course, the type of project will have a major influence on cost. “High-rise buildings are the most expensive building type, so whether they go timber, concrete, or steel is probably less a consideration than the overall economic drivers toward high-rise construction,” says Richard Vermeulen, chief estimator and lead economist at Vermeulens. “The value proposition is the image the owner wants to present. It’s a judgment call.”
As for the recent spike in board-foot price of lumber, “supply chain disruptions are pretty transitory,” observes Vermeulen. In institutional construction, it’s a cost that “flies below the radar.” Recent steel tariff premiums, for example, “represented less than 1 percent of the total bottom-line cost for our types of buildings. Timber will always be a niche and cost more, but you make the trade-off because you like it.”
Kendeda Building director Arora displays a more philosophical bent when he addresses the cost question, contending that full life cycle costs have to be factored into the equation.
“We need to make mass timber and sustainability profitable,” he says. The reason they aren’t now is because of indifferent or even negative attitudes towards material reuse. That will change, he predicts, when society starts “pricing the full impact of waste today, instead of shoving it off into the future.”
How close we are to that future remains to be seen. Changing market conditions, including U.S. tariffs on Canadian lumber, did quash plans for a few tall timber projects in North America over the past couple of years. But in June 2020, software giant Atlassian unveiled plans for a new headquarters that will break all records for wood construction when completed in 2025. Located in the company’s native city of Sydney, the 590-foot, 40-story tower will comprise an internal timber structure surrounded by an envelope of steel and glass. The innovative design was developed by SHoP, a New York architecture firm, and Australia’s BVN. In keeping with the mandate to substantially reduce the building’s carbon footprint, the combination of steel frame with mass timber interiors “will create 50 percent less embodied carbon in the construction process compared to a traditional tower,” according to the architects. The project is yet another example confirming the important role mass timber has to play in the greening of the built environment.
Summing up the current state of the industry, Starr, of LAS, concludes: “We expect the mass timber trend to escalate as products like CLT become more available in North America, as structural design for mass timber becomes more widely understood, as building codes evolve to allow larger mass timber buildings, and as the climate crisis continues to reinforce the need to design highly sustainable buildings with a low embodied carbon content.”
By Nicole Zaro Stahl

