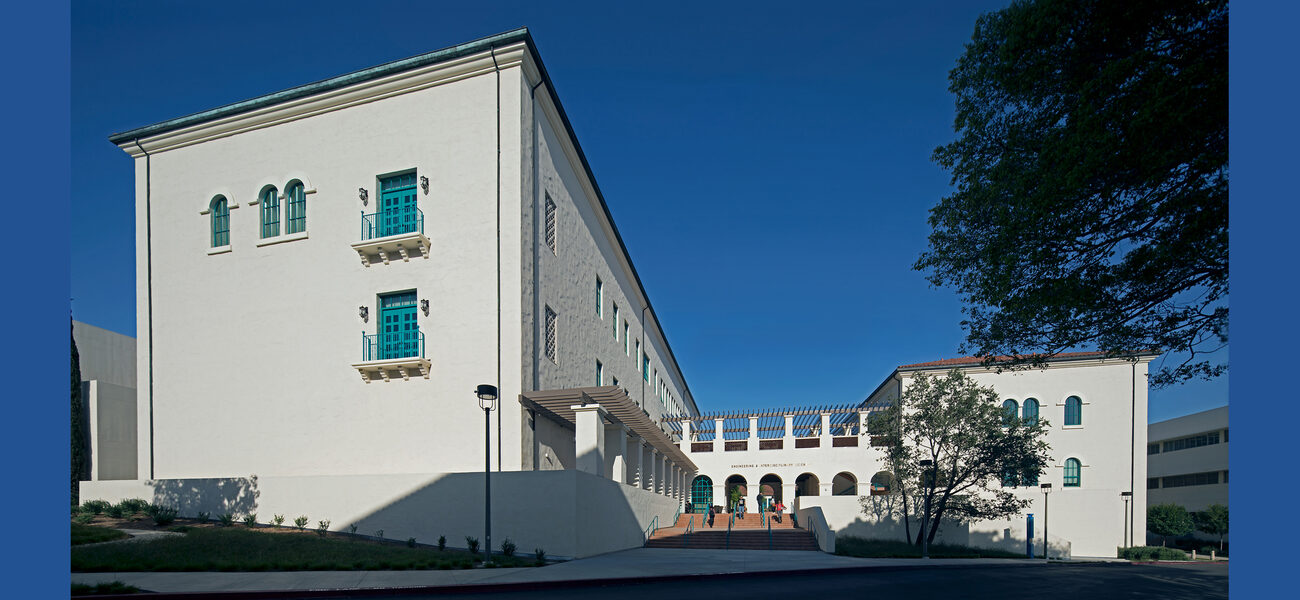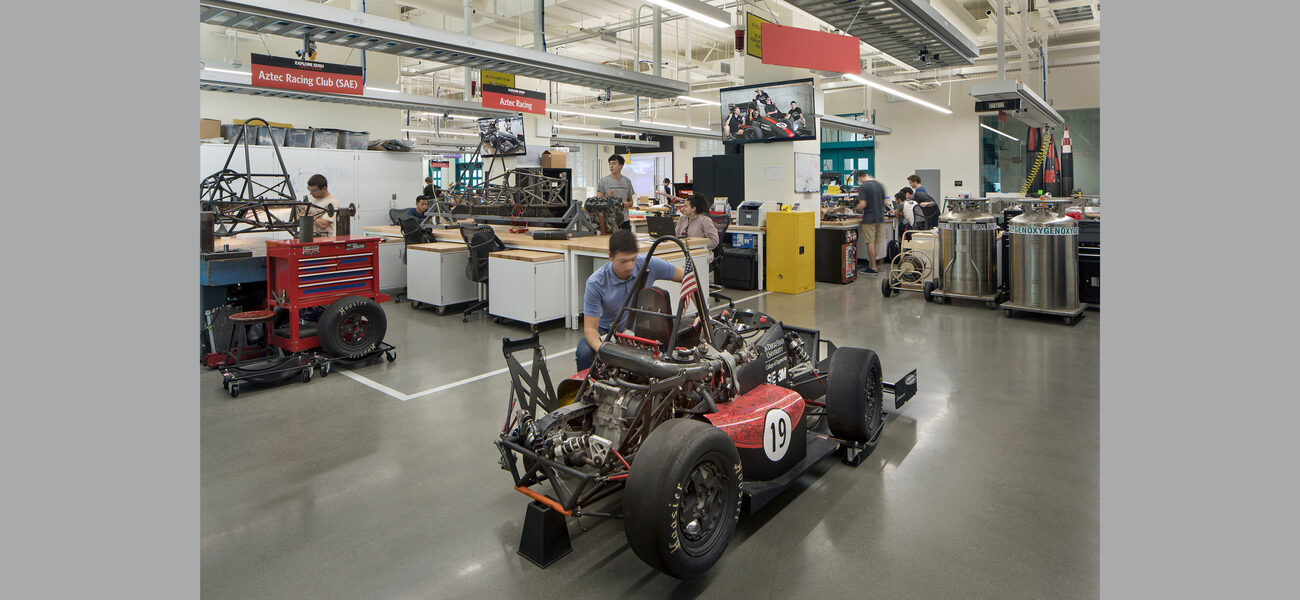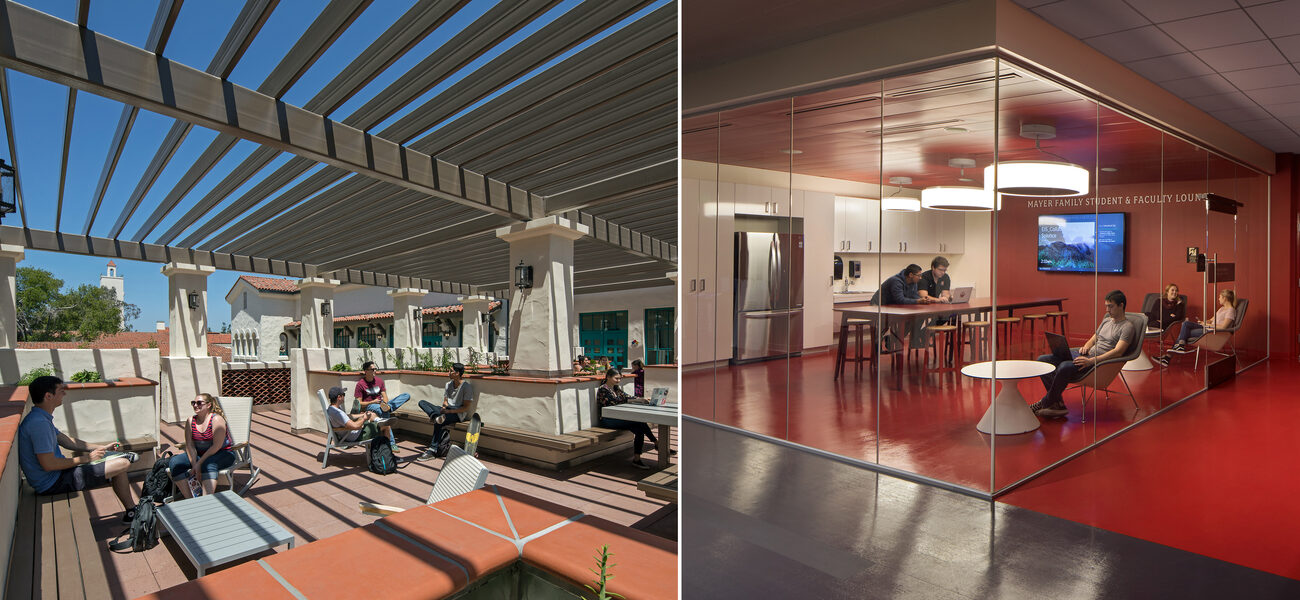The new Engineering and Interdisciplinary Sciences (EIS) complex at San Diego State University (SDSU) was developed to create a modern hub of STEM-focused lab facilities that will enhance the university’s reputation as a leading research institution capable of attracting top researchers and students in a variety of disciplines. The multi-wing complex includes seven engineering teaching labs and 17 interdisciplinary research spaces focused on wireless technologies, energy, and bio-medical engineering, as well as viromics (viral metagenomics)—the study of virus gene sequencing and virus protein structures—which was pioneered by researchers at SDSU. In addition to providing a shared research core, the facility houses an MRI suite and a future materials science imaging center. The complex will focus on everything from developing artificial limbs and wearable health sensors to improving drone technology and finding better ways to screen for harmful microbes. A collocated entrepreneurship center with product and business development support will help bring new technologies and products to market.
“Our belief is that the great ideas of the future will emerge from intellectual collisions happening between research teams and alliances of engineers, biologists, mathematicians, and climate scientists,” says Laura Shinn, director of facilities planning at SDSU. “This complex was designed with that idea in mind, while also providing the kinds of capabilities and features that will attract the best and brightest researchers and students in the country.”
The 85,000-sf EIS complex combines an array of colleges and programs previously housed in a series of aging 1960s campus buildings. This meant that one of the design challenges was creating modern, flexible engineering labs with 16-foot floor-to-ceiling heights inside of a historic Mission-style architectural shell.
“Our president at the time really wanted SDSU to be within the top 150 research universities in the country. So he came up with the vision for creating this new engineering building. But he recognized an important part of recruitment is that the interior needs to be state of the art,” says Shinn.
The complex is anchored by an open-air, Mediterranean-style courtyard with a covered patio that serves as the main entrance. Two wings located on the north and south house teaching and research labs connected by a roof terrace that provides shared amenities for the whole complex. Faux-wood beams are used to avoid having combustible materials in the building while maintaining the historic aesthetic. Sustainability features include daylight sensors for lighting control, water-efficient plumbing fixtures, and energy-efficient building systems.
“The lobby is completely outdoors. We’re lucky our climate allows us to do that, but it also means we can save that energy and use it for more energy-intensive mechanical systems in the labs,” says Shinn.
Enabling Collaboration
To enable the interdisciplinary focus of the facility, research labs are all shared and highly adaptable. Mobile benches with overhead utility distribution and modular cabinetry ensure flexible work spaces. Faculty offices and open student workstations are located near the labs, with clear sightlines that provide a direct visual connection to the ongoing research.
“Everything is very open and transparent and glassy. This not only encourages collaboration, but it encourages people to think about how they can use what their other colleagues are doing. They may not be working directly with them, but if they see what someone is doing in their lab, it might spark an idea for something that could become a business or a product,” says Shinn.
The complex is designed around three main themes: energy, wireless, and bioengineering. It also supports mechanical engineering, as well as the college of health and human services. An MRI suite helps brain researchers understand things like autism, dementia, and post-traumatic stress disorder.
“We really wanted to make it possible for different types of disciplines to work together. So we tried not to customize every single lab, but to make them flexible and modular and designed around the idea of research teams. We also decided to install an MRI machine, because a lot of our faculty were travelling up to UCSD to use their MRI and renting space. So, it was a big deal for us to have this facility right here on campus,” says Shinn.
Interdisciplinary Building Management
While interdisciplinary research is not a new concept, it is a new practice for many traditionally minded faculty and college departments. This necessitated managing the expectations of the different stakeholders and establishing a dedicated building coordinator to unify facility operations.
“This project involved several colleges coming together. Everybody talks about how wonderful that idea is, but the reality is that most colleges and faculty aren’t really prepared for it. The good and bad news is that every college thinks they own the building, which is great, because they have a sense of ownership, but it also meant that we had to come up with a structure to help manage it. So we assigned a building coordinator from academic affairs to be the building coordinator and help oversee operations.” says Shinn.
In addition to housing multiple colleges, the complex also provides space for other groups, including academic affairs, and graduate and research affairs, which runs an onsite entrepreneurial center.
“We have a range of formal meeting and conference rooms that are all wired with the same technology as the classrooms. It seems really logical that they would all be the same, but it was surprisingly difficult to accomplish. Deciding what the technology and AV standards should be for everyone, and how it was all going to be managed given the multiple colleges involved, was one of the many challenges of the project. But once we made the decision to assign the shared spaces to academic affairs, we were able to establish clear technology consistency across all of the spaces,” says Shinn.
Driving Collaboration and Entrepreneurship
Designed to inspire cross-discipline collaboration, the complex contains different types of interactive spaces, including a 2,000-sf student Innovation Center with fabrication capabilities used by student organizations that specialize in things like robotics, rocketry, and racecars. There are also break rooms and group areas inside and outside where students can gather.
“We really wanted to encourage collaboration and draw people out of their labs, so we provided a lot of enjoyable places where you can get together with others inside and outside. Many of the spaces allow you to plug in your electronic devices and collaborate on chalkboards and writable walls. And all of the glass in the building is writable,” says Shinn.
Even the building itself is used as a teaching tool. The mechanical room is lined with an image from the facility’s BIM model that was used to create a wall-sized graphic with windows explaining the process of turning water into steam, along with descriptions of the different parts. The entrepreneurship center, which is run by graduate and research affairs, also works directly with the college of business to launch marketable ideas and products developed in the complex.
“Our entrepreneurship center is a flexible, wide-open space that allows students from a variety of disciplines to take advantage of the facilities. They don’t have to be engineers; they don’t have to be college of business students. There are fabrication labs that allow people who have a device they are trying to invent or perfect to do rapid prototyping. If they have an idea they would like to try and market, there is a training process they go through. They learn how to deliver pitches. There is even an advisory board that helps them figure out how to seek funding for these ideas. We’ve actually had several companies launch out of this space,” says Shinn.
By Johnathon Allen




