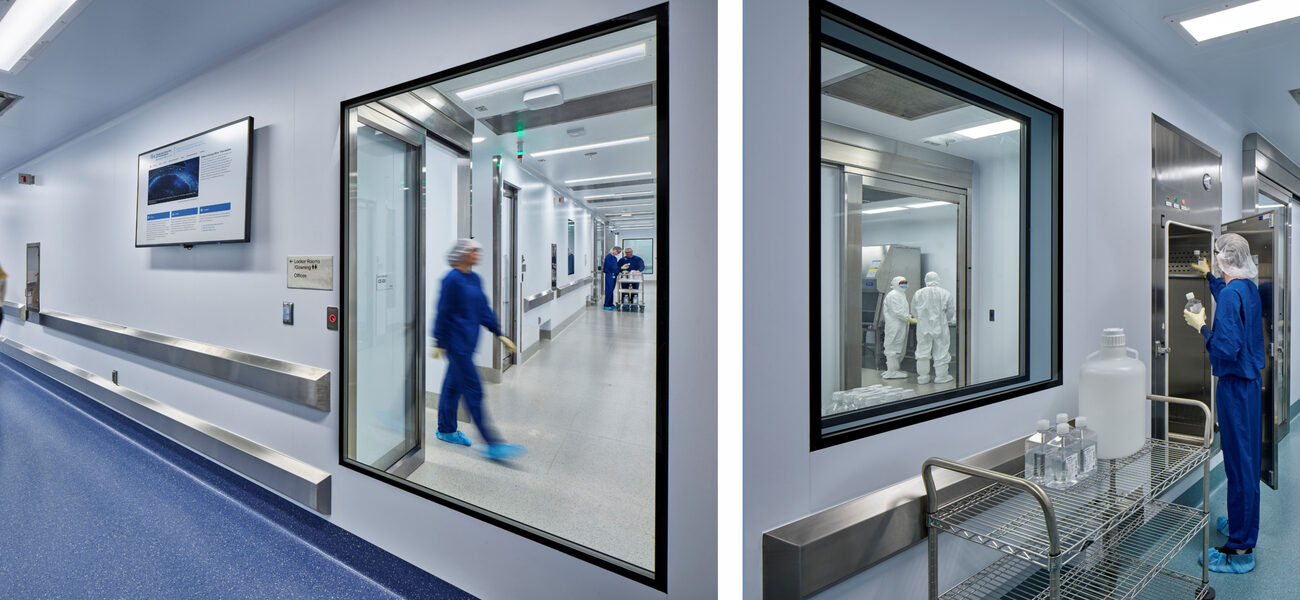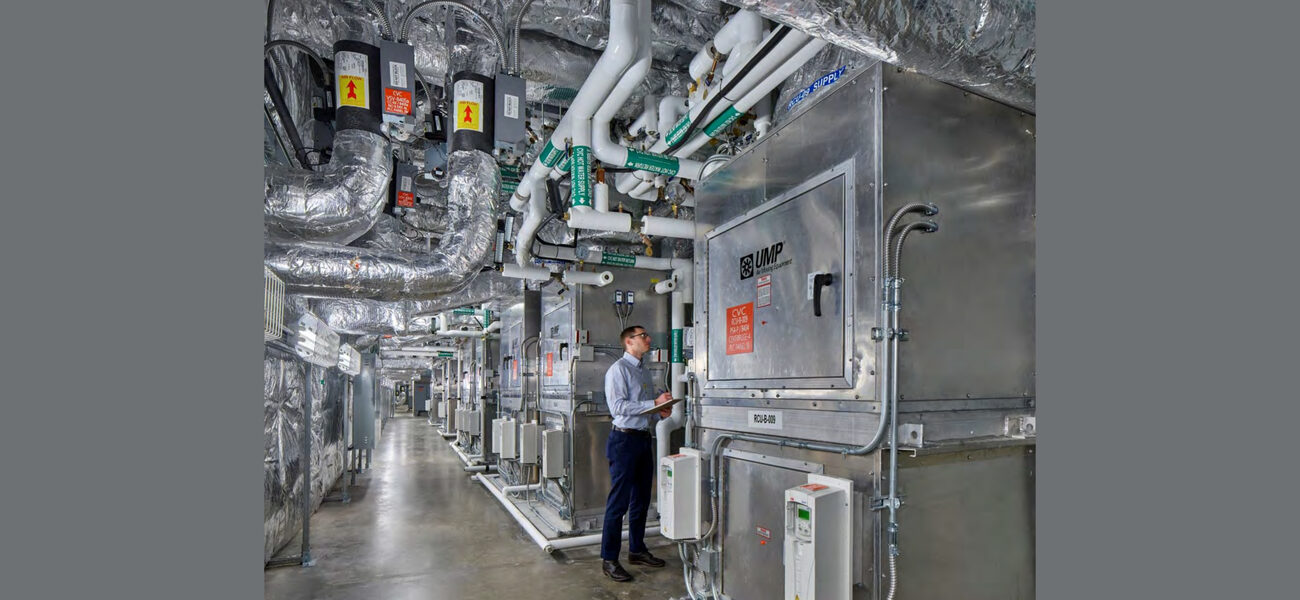Children’s Hospital of Philadelphia (CHOP) is joining a growing wave of pharmaceutical research facilities that are incorporating small-scale manufacturing into their spaces. Fitting the manufacturing suites into an underground floor of an existing building was a challenge for architect, engineer, and scientist alike. The suites are designed to produce clinical vectors, important “vehicles” to which drug companies “attach” treatments so that those treatments reach the right location in a patient’s body. A major goal for the new facility was to meet United States Food and Drug Administration (FDA) and European Union (EU) standards for pharmaceutical manufacturing spaces.
“This project required a design and construction process with the precision and perfection of a Swiss watch,” explains Josh Levy, associate principal at Ballinger, who has worked with CHOP to design multiple projects. “This was a very different proposition than what we typically encounter when designing for industry.”
Johannes van der Loo, Ph.D., is the director of the Clinical Vector Core for CHOP and is a member of the team overseeing the project. The facility is currently in a validation phase, with manufacturing expected to begin early in 2020. He credits CHOP leadership with supporting the team’s desire to get as close as possible to perfection. “The institution recognized the importance of doing it right. They gave us an appropriate budget to work with and were flexible when we had to deviate to meet our compliance goals, especially when it related to product and patient safety,” he says.
Because the team wanted to be able to work internationally, the approximately 15,000-sf facility had to meet two sets of standards, one from the US FDA and the other from the EU Annex 1. “It was important for CHOP to be able to say, ‘We can produce and distribute vectors as broadly as possible,” says Levy.
Design and Limitations
Most new pharmaceutical manufacturing facilities are “greenfield” projects—they start with open land and have considerable freedom to build whatever works best. Fitting four manufacturing suites into an existing building was a much bigger challenge.
The CHOP team saw the advantages of locating the manufacturing suites near research and treatment areas, in a city that already had a significant scientific and medical workforce. At the same time, there were a lot of questions. The project team undertook a rigorous risk assessment to make sure they had answers.
“We sought to identify risks that could affect the outcome of vectors being manufactured in the space,” explains Dennis Potter, a principal at Ballinger. The result was a comprehensive document with plans for managing problems large and small, a document that became part of the operational manual and the validation process.
Getting it Right
The team arrived at a design that met FDA requirements, and took it to the agency for a preliminary review. With FDA’s recommendations in hand, they then set about making the design better.
The next phase of the plan provided additional features to enhance product safety and gave rigorous thought to the experience of the people working in the facility. For example, the FDA requested that proposed passive pass-throughs be replaced by active pass-throughs with HEPA-filtered air and pressurization, to reduce the potential for cross-contamination. The team redesigned the suites so that all of them were laid out in the same way, providing a consistent workflow and experience across all suites.
The manufacturing facility needs to attract and retain talented, highly educated workers. “How do we orient them? How do we make them want to come to work?” Levy asked the team. Because the facility is underground, he pushed hard for transparency—118 windows—to keep people from feeling claustrophobic, or getting lost.
“That’s the thing we have heard more from the users than anything else: ‘Thanks for pushing us on visual transparency,” says Levy.
Flooring for the manufacturing space is rubberized, and required special care to cut the pieces precisely so that they would fit the corners and not trap dirt in crevices. “The project foreman ended up hand-cutting every single one of those 500 pieces onsite, scribing them to every specific corner. That was the passion that Johannes’ team gave to us and the construction team. This is what really led to the success of this project,” says Levy.
No Downtime
The other big requirement was that the building’s systems be capable of maintaining 100 percent uptime. While the city’s utility networks and the building’s existing systems are excellent, the team built in extra redundancy for power supply to the facility. A redundant chilled water system, which requires a lower-than-normal water temperature of 40 degrees, provides a backup in case the building’s existing humidification systems fail.
Another advantage of locating the building in the city was access to construction and facilities teams who are familiar with the needs of urban academic medical centers. “Philadelphia is a city with a lot of pharmaceutical companies and startups; all of the contractors and service providers have a good understanding of what is going on in this space,” says Potter.
Air handling is key for clean facilities, and each suite in the new manufacturing area has its own room conditioner. “We have a facility that is in the middle of a high rise,” says Potter. “We had to figure out how to handle all of the transient air with the elevators going up and down in a high rise, plus the elevator stacking effect. We basically convinced ourselves that, with enough buffers before we got to the classified spaces, the effect of elevators going up and down would be dissipated.” They also isolated the HVAC controls from the larger building automation system while allowing its data to flow to the building workstations so that the facilities team can monitor facility performance.
A big challenge was the 16-foot ceilings in the mechanical area, as opposed to the approximately 26 feet in a built-from-scratch building. Where another building might have walkable ceilings to access lighting and other systems, “this ceiling isn’t walkable; it is barely crawlable,” says Potter. “We had to find a way to bring everything low and horizontal, and figure out ways to get all of the stuff to fit in a horizontal space. It was a challenge for us to use all of our 3D tools.” By doing a laser scan of the empty space and loading it into a proprietary software, they were able to model how they would fit all the equipment in and still make it maintainable.
“An important tool for us was CFD modeling (computational fluid dynamics). We wanted to understand that the air distribution in the space was going to work, so, we prepared 3D models of the manufacturing space,” says Potter. “We modeled equipment and storage racks in order to accurately represent any obstructions to the flow of air through each space and identify locations at risk of stagnant air, and adjusted air flows as needed.”
While the manufacturing facility is awaiting completion of validation, the related support spaces are already being used. “The main feedback is that it doesn’t feel like you’re working in the basement. The views are extremely important,” reports van der Loo.
Facility Statistics
- 15,000 sf (10,000 sf cGMP cleanroom)
- six cleanroom suites
- 28 employees
- six unique pressure zones
- 47 sliding doors
- 16 pass boxes
- one VHP chamber
- 118 windows
- 500 hand-cut custom flooring corners
- 83,300 pounds, or 5.5 pounds per foot, of ductwork
- 5.25 miles of conduit
- 258 linear feet of warehouse storage capacity
By Patricia Washburn
| Organization | Project Role |
|---|---|
|
Ballinger
|
Architectural Design
|


