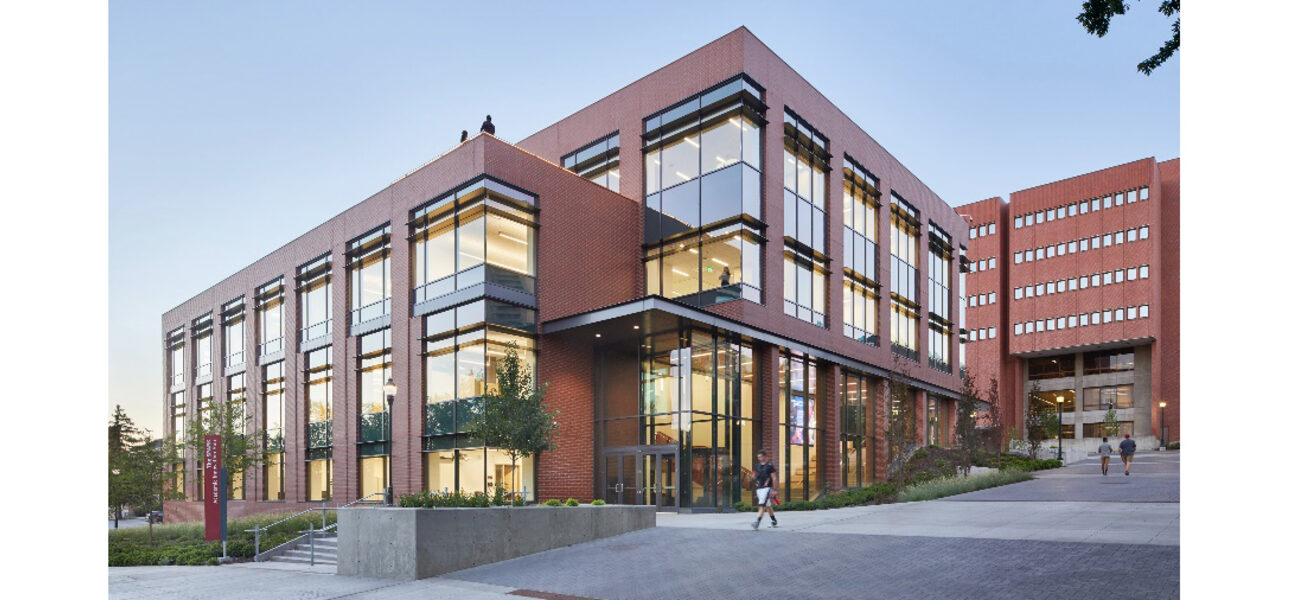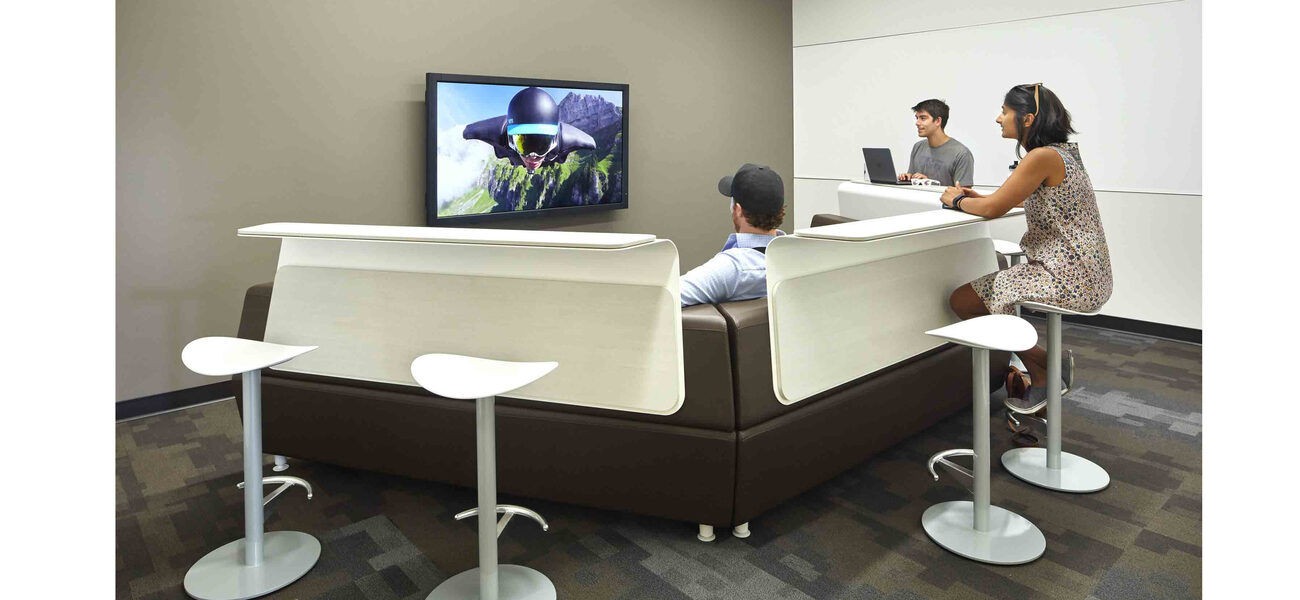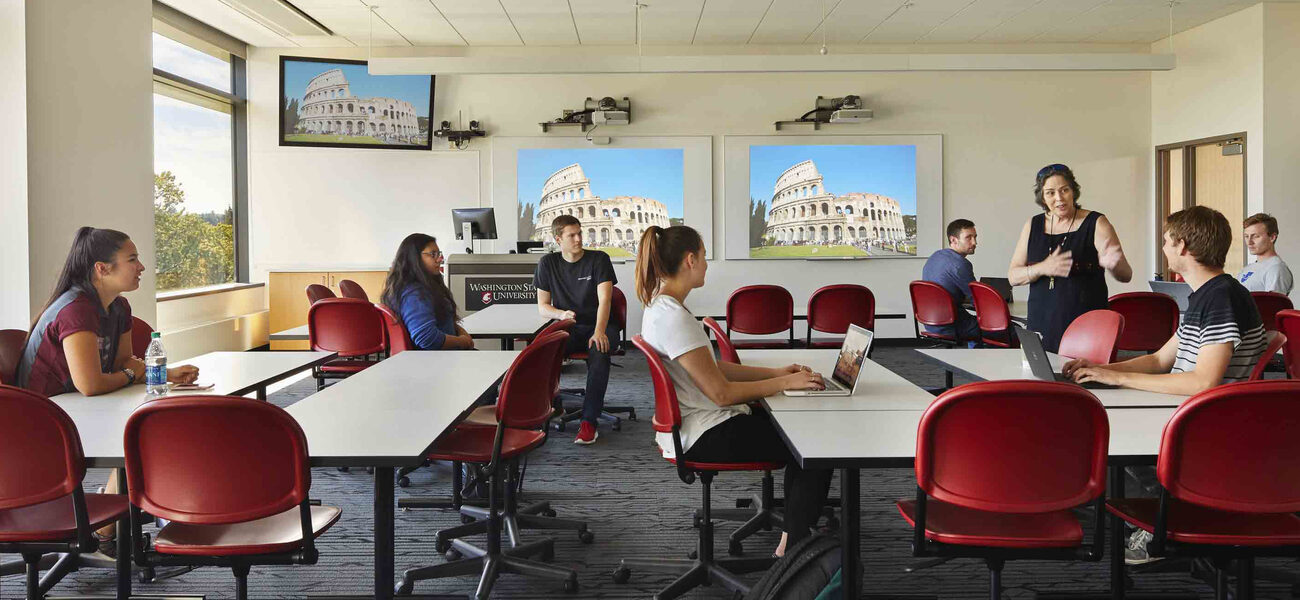The SPARK Academic Innovation Hub at Washington State University was designed to serve as a campus-wide resource, increase transparency on campus, and promote cross-field collaboration, enhanced by a combination of high-tech digital classrooms and informal spaces. The building creates a gateway to the southern edge of the campus, with its network of flexible, technology-enabled learning environments connected to a central commons, which serves as a public presentation and event space.
The facility is not assigned to any one college, so the wide variety of classroom types—formal and informal, large group, small group, individual, active, problem-based, and makers spaces—offers choice and diversity to all graduate and undergraduate students. Modular furniture provides flexibility for varying degrees of group collaboration in classrooms of 40, 60, and 80 students. The largest teaching space—the active learning hall—is a classroom-in-the-round, featuring 360 degrees of projected content and gradually sloping floors, encircling faculty and enabling a pedagogy that encourages participation and teamwork between students.
This mix of spaces includes active learning and flipped classrooms that provide interactive, flexible, student-centered learning experiences; maker space and skills studios; a media development lab; tutoring rooms; hoteling offices and an innovation studio for faculty; an academic resource center; a variety of lounge spaces, including the digital marketplace, with stadium-style seating; an IT help desk; a Starbucks café; and a roof deck. “Learning lounges” on each level provide space for the surge of students congregating outside of classrooms before and after class. A variety of group study rooms is available for students to reserve using e-reservation on iPads outside each room. A daylit central stair knits the interior spaces together and provides a dramatic wayfinding element and opportunity for interaction.
The building, constructed on a slope with three entrances at different levels, is physically transparent, open, and light-filled, with views to campus and the Palouse hills. Large glass windows into classrooms and open informal collaboration spaces also put ideas and learning on display.
SPARK is tracking LEED Silver certification.
| Organization | Project Role |
|---|---|
|
ZGF Architects LLP
|
Architect
|
|
Clark Construction Group
|
Construction Manager
|
|
KPFF Consulting Engineers
|
Structural and Civil Engineer
|
|
Affiliated Engineers, Inc. (AEI)
|
MEP Engineer
|
|
Vantage Technology
|
Building Technology
|
|
ThyssenKrupp Elevator
|
Elevators
|
|
Cobra BEC, Inc.
|
Roof Hatches and Vents
|
|
The Bilco Company
|
Roof Hatches and Vents
|
|
Apollo Mechanical
|
Variable Frequency Drive (VFD) System
|
|
Air Reps, LLC
|
Variable Frequency Drive (VFD) System
|
|
Cascade Fire Protection Co.
|
Water-Based Fire Suppression Systems
|
|
Apollo Mechanical
|
Pumps
|
|
McClintock & Turk
|
Pumps
|
|
Apollo Mechanical
|
Ductwork, Air Terminal Devices, and Factory Fabricated Custom Air Handling Units
|
|
Air Reps, LLC
|
Ductwork, Air Terminal Devices, and Factory Fabricated Custom Air Handling Units
|











