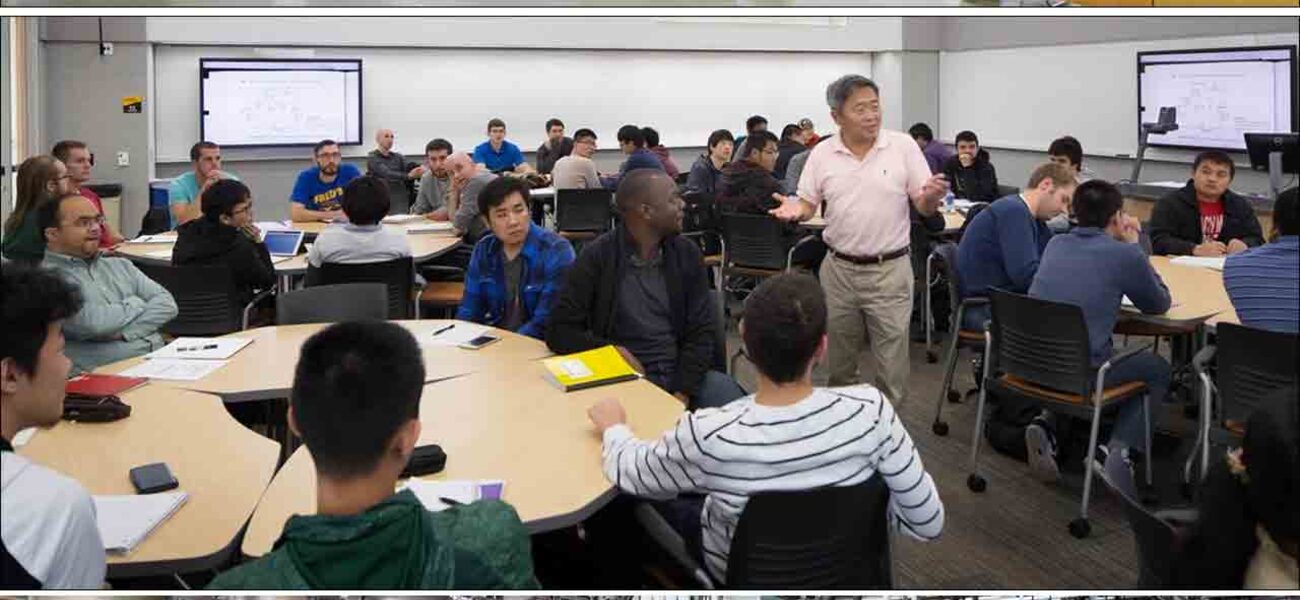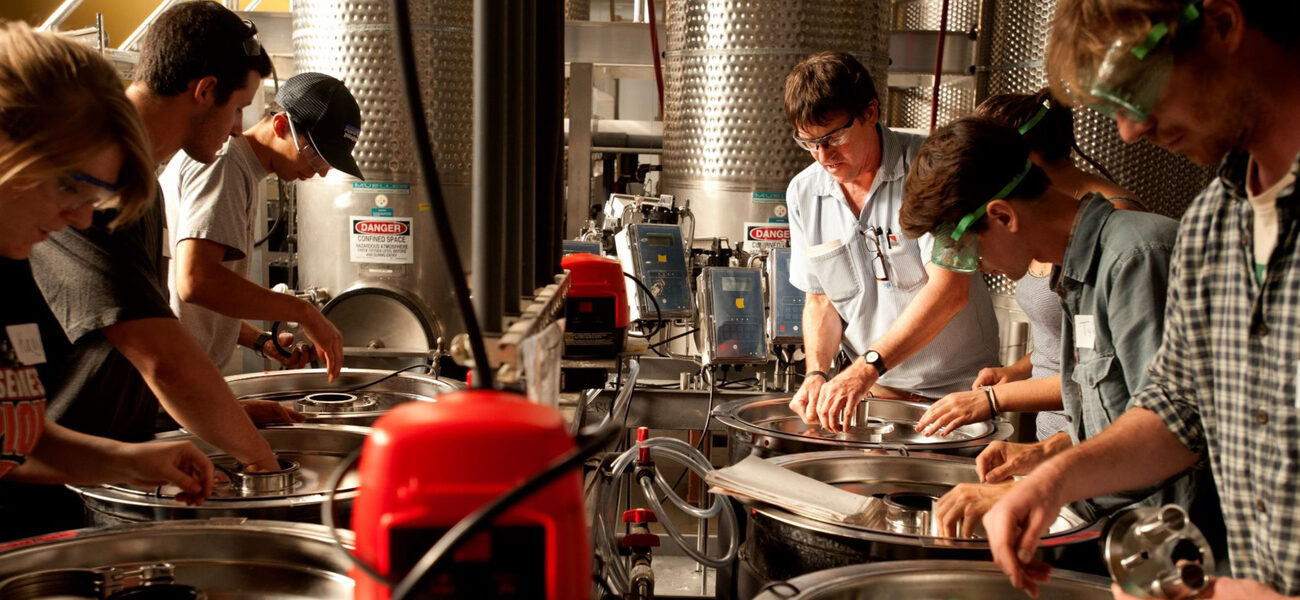Many young people entering academia and the workforce today have grown up with “maker spaces,” where equipment like 3D printers helps bring together teams creating in the physical world. The spaces—available in schools, libraries, and community centers, as well as universities and corporations—teach technical skills but also foster soft skills, like collaboration and project planning. Successful maker spaces can be popular and productive, drawing in visitors, donors, and prospective students. But they require thoughtful planning to manage the demand for space, and effective governance for budget, safety, and training, while also leaving room for the experimental and creative spirit the spaces seek to encourage.
“When we talk about maker space, it is not just the laser cutters, it is the social opportunities, as well,” says Stevens Williams, a principal with Flad Architects in San Francisco. In the planning phases, teams need to decide how they want people to interact in the space, and reduce barriers to that interaction.
Another important factor is sustainability. Many institutions are motivated to reduce their energy footprint, and this creates opportunities for new experiments. Finally, today’s exciting machine is tomorrow’s white elephant, so maker spaces need to adapt to changing technology. Williams and his colleague, Flad planner J. Stuart Lewis, describe five values they consider important for a successful maker space:
- Transparency: The literal application is large, open spaces that foster collaboration, with plentiful glass to encourage participation and visual learning. Transparency also affects how people understand a building and interact with its systems. A good maker space offers intuitive points of entry to the people using it.
- Transdisciplinarity: For sponsoring institutions, this often means maker spaces that are not confined to one department or discipline, to encourage collaboration among makers with different talents and expertise.
- Convergence: Besides inviting multidisciplinary participation, a well-thought-out maker space becomes a place for different parts of an institution to come together. One project Williams and Lewis discussed, the Engineering Student Design Center (ESDC) at the University of California, Davis, incorporated this value in the orientation of the Center’s main entrance along one of the campus’s busiest student thoroughfares.
- Computation: Today’s makers rely on the power of data and programming to help guide their physical creations, and their spaces must be equipped to handle the load. Maker spaces are also often used for “hackathons,” intense all-night or weekend gatherings of programmers. Lewis describes making IT directors’ eyebrows lift when he talks of an individual space with enough power and connectivity for 50 students working at once, and each one operating three or four devices.
- Leverage: The most elegant design still has to work with a budget, so this element is about achieving goals with the resources available, including spaces that can serve multiple purposes.
- Flow: Ideally, a maker space serves not just for learning, but also as a place where new products and organizations can be born. To make that happen, designers and engineers need to consider all five phases of the “innovation lifecycle”: think, model, make, test, and incubate.
Spaces that foster that innovation lifecycle encourage students to not only absorb knowledge, but also implement it in the real world, to experiment with it to solve problems. This kind of problem-solving skill is in great demand in industry.
“Each one of these different phases has very different facility implications,” explains Lewis. Atomic spaces are traditional classrooms where learners gain basic competencies as individuals. Molecular spaces are team-based, bringing together people with varying expertise and interests to produce workable solutions. Compound spaces move beyond simple projects into true innovation. Learners in this environment become “people who know how to roll up their sleeves, jump in with a group, and attack a problem in a very functional and effective manner,” says Williams. Compound maker spaces require the most square footage and expense, but pay off in producing strong learning outcomes.
In the Heart of a Campus
At the UC Davis student design center, says Williams, the university sought to create a “gateway to engineering,” not tied to any specific department. The renovation-addition adds 10,400 sf to 11,200 sf of renovated space within an existing building. Along with a large machine shop and an array of “ideation support” spaces for activities like carpentry and welding, the $14.4 million project includes designated design and collaboration areas, plus an open area for showing off student projects.
To meet the need for transparency, maker spaces are visible through large glass walls, letting visitors view the work in progress without disturbing the makers. Behind that glass, students work on everything from gyroscopes—a project required of every mechanical engineering student—to drones and small off-road “Baja” cars. The Student Startup Center, located in the building, offers resources for those looking to move beyond the lab to the market; director Liz Tang offers two entrepreneurship courses to build business skills among engineering students.
Williams says the challenge with the new space has been restraining the level of interest, balancing the demand from innovative teams with the needs of departments that want to use it for program goals. “There’s an expectation from kids coming in that they will have an opportunity for continual hands-on learning, not just once or twice a semester,” adds Lewis. “Once they’re built, they’re enormously popular.”
Spirited Solutions
One Flad maker space that draws extraordinary interest is the Brewery, Winery, and Food Sciences Pilot Facility, also at UC Davis. Hugely popular with visitors and funded exclusively by doors, the 32,300-sf project consolidates existing facilities.
Besides creating space for students to innovate, the design team had a mandate to push the boundaries of energy conservation, both to hold down operating costs for the building and to demonstrate innovations that can transfer back to the food and beverage industries. Among the sustainable features is a specialized plaster skin for the building, with custom flanges for every pipe or cable that enters through the skin.
The result is a facility with net zero energy and potable water use. Williams notes that each bottle of wine requires about 12 bottles’ worth of water to produce, so innovations that conserve water can be key to sustaining an important California industry. Clear lines of sight help connect the classroom, fermentation space, and the vineyard beyond. Along the way, the visitor sees 50 small fermenters, each one a student project in action.
Small and Sustainable
Laney College in Oakland, Calif., is a community college focusing on career technical education. The maker space there—named BEST, for Building Energy for a Sustainable Tomorrow—is a 5,000-sf facility that combines training for green construction trades with practical application of Passivhaus, a German-created system of vigorous energy efficiency.
Passivhaus requires an ultra-high-performing envelope, with levels of insulation seldom employed in California homes. It also requires special certification for virtually every part of a building, down to the door hardware. Students at Laney—some of them military veterans being retrained for new careers—use the maker space and two test houses to learn to install, control, and maintain Passivhaus standards. They then take their knowledge out into the community, retrofitting existing homes and working on new construction.
“We are doing a massive job saving energy, teaching people to save energy, and actually retraining people as productive members of the workforce, and getting the results out,” says Williams.
The Challenge of Governance
Maker spaces, with their valuable and hazardous equipment, pose special governance challenges. Along with attractive design and high-value collaborative spaces, designers and institutions must work out how best to make sure a space is safe and well run.
“I think the big message we would like to put out there is to start working on these things,” says Lewis. “It sometimes takes years, literally, to get the internal agreement between departments and disciplines. Who is going to pay for them, how many staff are there going to be, who does that staff member report to, and what are the funding streams to keep these spaces going?”
Other considerations include requirements to be trained on machines before using them, appropriate funding, and use of consumable supplies. One frequent challenge: Catering to student makers who often want 24/7 access to spaces that must be staffed and supervised.
Then there’s storage. At the ESDC, a proactive policy seeks to minimize storage use by requiring student teams to ask permission, store their projects on pallets, and commit to a defined period of time before the project must be moved. Without strict controls, other institutions have found that storage quickly becomes both full and unmanageable.
A final and serious governance issue is intellectual property. “What if a student makes a discovery in an interdisciplinary lab? If there is a patent, does the university get it? Does the department get it?” asks Lewis. “These are all things that really need to be thought about if you are bringing all these different organizations together in this very free-form, innovative, and collaborative environment.”
By Patricia Washburn


