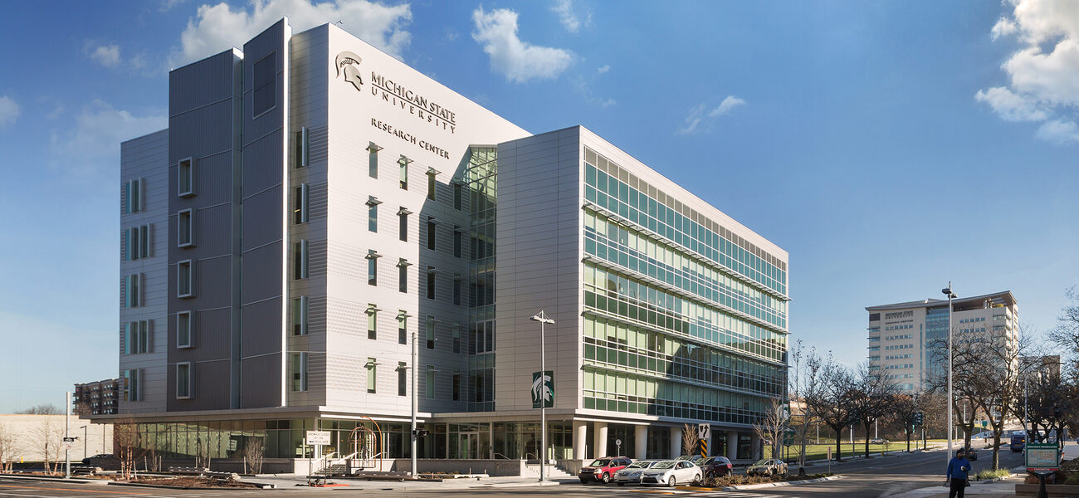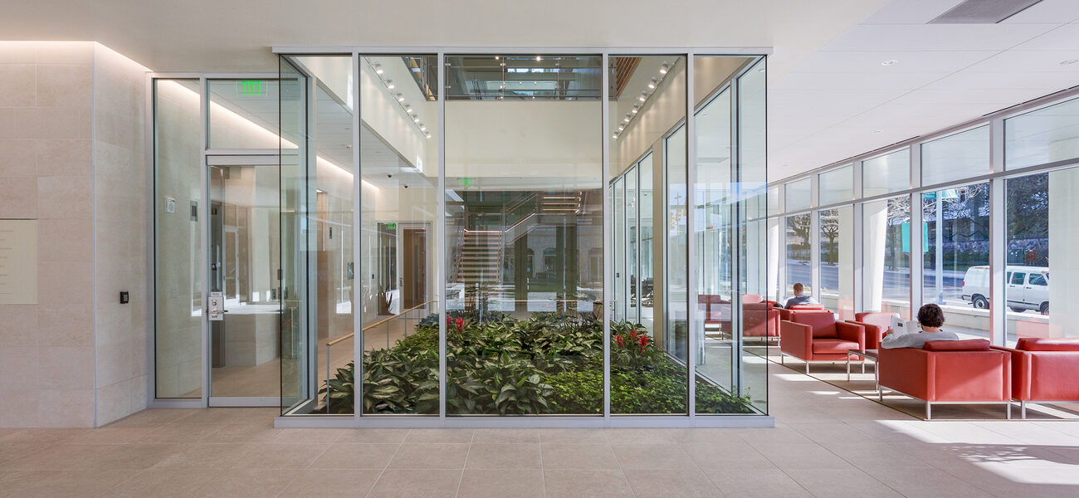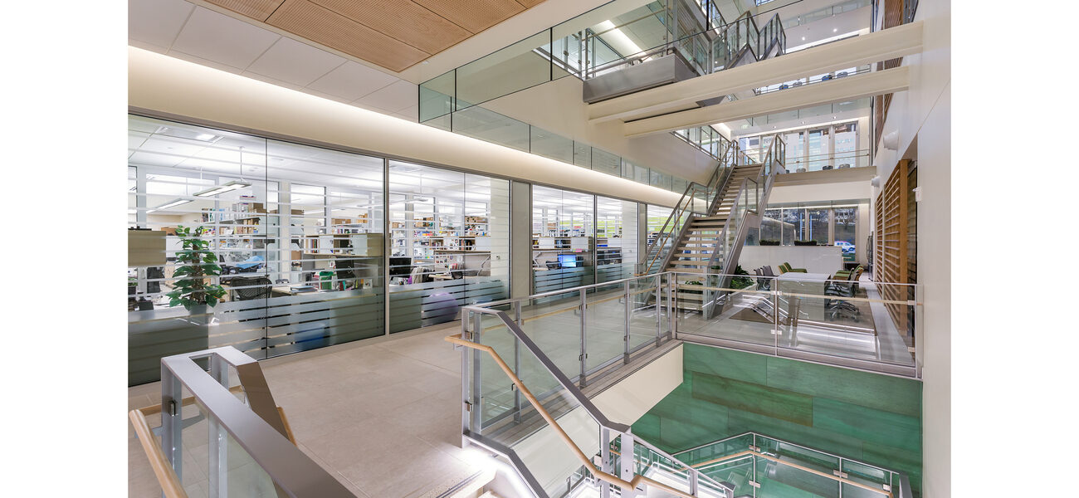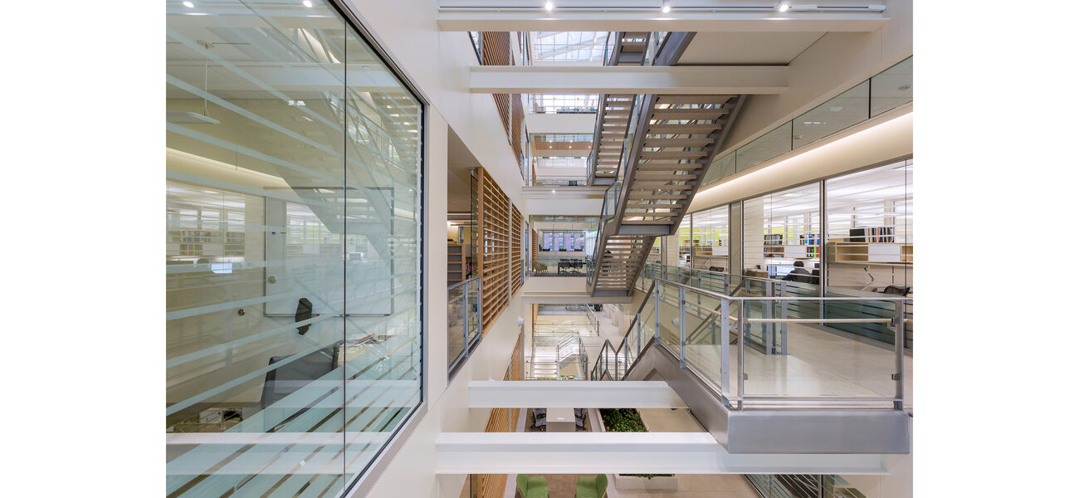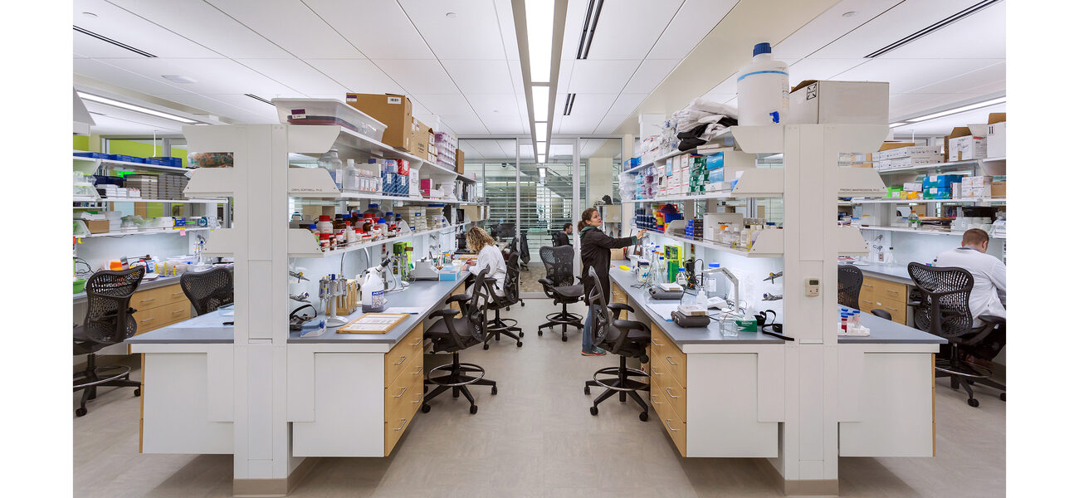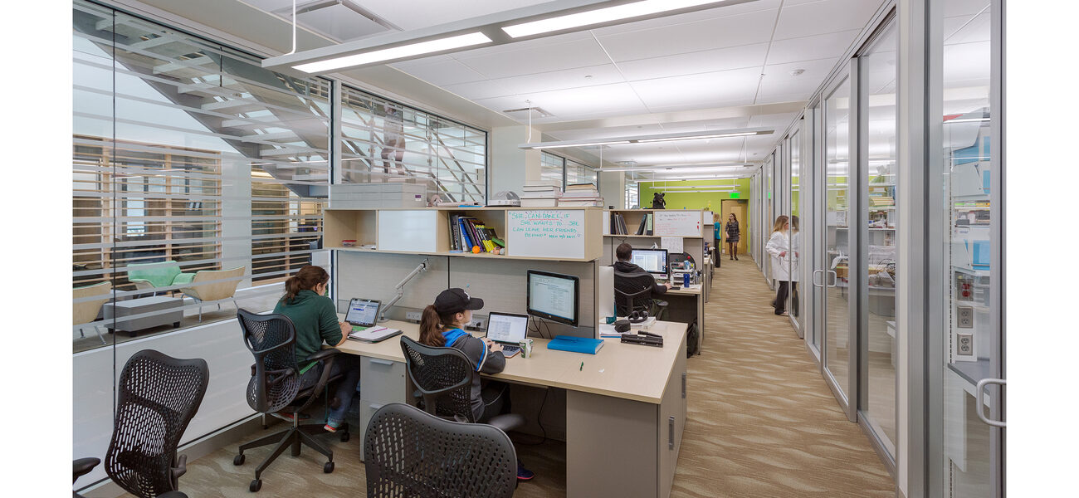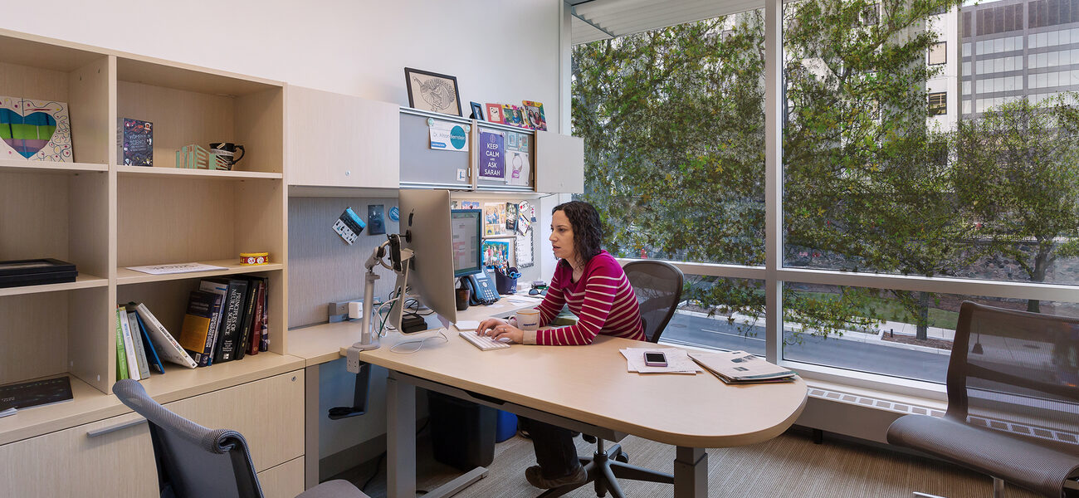Michigan State’s GRRC provides research space for 33 principal investigators (PIs), in the domains of obstetrics gynecology and reproductive biology, translational science and molecular medicine, and pediatrics and human development. The program for the new building includes:
- wet bench labs and support rooms in a 1:1 ratio, and dry computational labs
- core labs for flow cytometry, optical and transmission electron microscopy, analytical instrumentation, and long-term low-temperature storage and cryopreservation
- write-up space for researchers working in the labs
- office space for the research administration, faculty, and administrative staff
- a 15,000-sf rodent facility comprising animal holding and procedure rooms; surgery; imaging and behavioral suites; and support spaces for cage washing, bedding, and feed storage
- shared resources that include a large meeting room, conference rooms, and break-out spaces, and a centralized vendor-stocked research supply consignment area
- building support areas, such as receiving and custodial functions, and waste management
The facility is configured as a seven-story building above ground with six occupied floors and a mechanical penthouse, with carefully zoned building blocks to support the primary goal of the project: a research block of lab and lab support spaces with the animal facility on level six, and a parallel office block, with offices for the PIs and support staff. The two blocks are joined by a sky-lit atrium space with horizontal and stair connections, providing natural light to the researcher write-up areas and open office administrative spaces. The horizontal connections have ample width to accommodate soft seating and discussion areas that promote discourse and collaboration.
Strategically located at the west end of the Grand Rapids medical mile, the building geometry is configured to create an active urban space at the major intersection of Michigan Street and Monroe Avenue.
Grand Rapids experiences no more than five months of the year with a mean temperature above 50 degrees Fahrenheit, subjecting the GRRC to cold stress for most of the year. The exterior envelope of the building is a combination of insulated metal panel and curtain-wall glazing systems, with a total fenestration area under 30 percent of the exterior wall area.
The zoning of the building blocks allows a highly efficient configuration of heating, ventilation, and air conditioning systems (HVAC) appropriate to each building function. The majority of glazing faces due south to benefit from solar heat gain in the winter, and is equipped with horizontal aluminum sunshades designed to mitigate solar heat gain in the summer. Glazing is minimized on the north and east façades, due to the nature of the program elements in those locations and to increase the thermal performance of the building envelope.
The project is currently targeting LEED Gold certification by the USGBC. The projected energy use intensity (pEUI) for the building is 76.5 kBtu/sf/yr. When compared to the adjusted Labs 21 national average EUI of 277 kBtu/sf/yr for similar laboratory buildings, the GRRC is projected to be 72 percent carbon neutral.
| Organization | Project Role |
|---|---|
|
Ellenzweig
|
Design Architect
|
|
SmithGroup
|
Architect of Record
|
|
Clark-Rockford Construction
|
Construction Manager
|
|
Ellenzweig
|
Laboratory Planner
|
|
SmithGroup
|
Structural, Mechanical, Electrical/Lighting Design, Plumbing/Fire Protection, Information/Technology
|
|
SmithGroup
|
Civil Engineering and Landscape Architecture
|
|
Otis Elevator Company
|
Elevators
|
|
SecurAlarm Systems
|
Building Security
|
