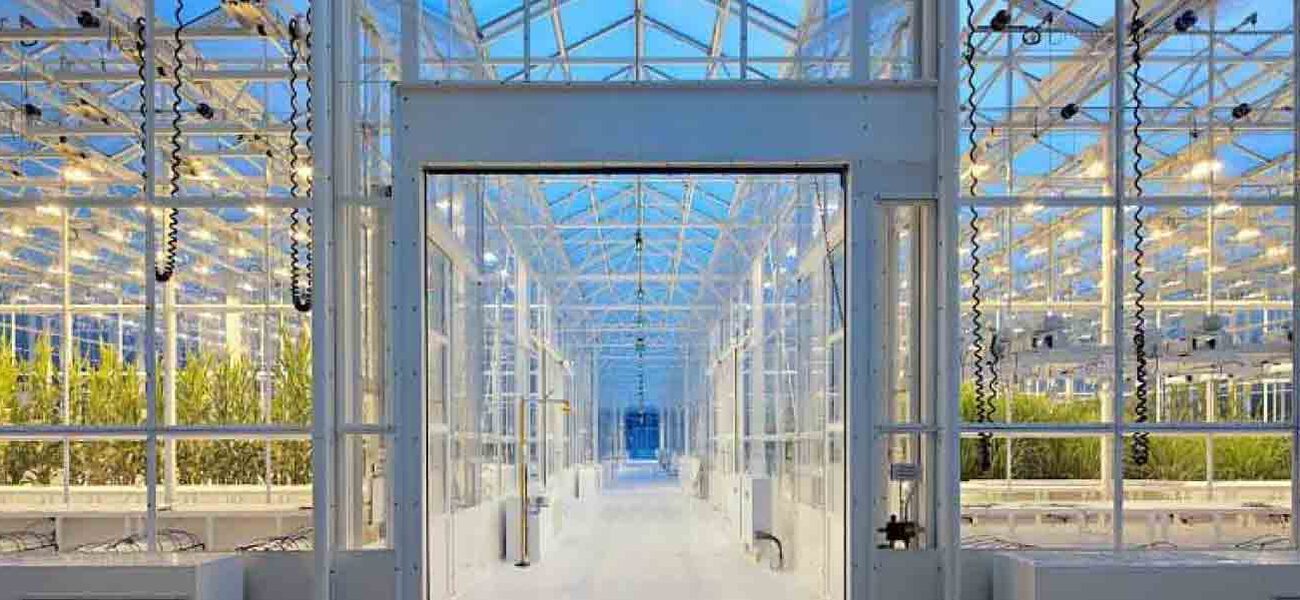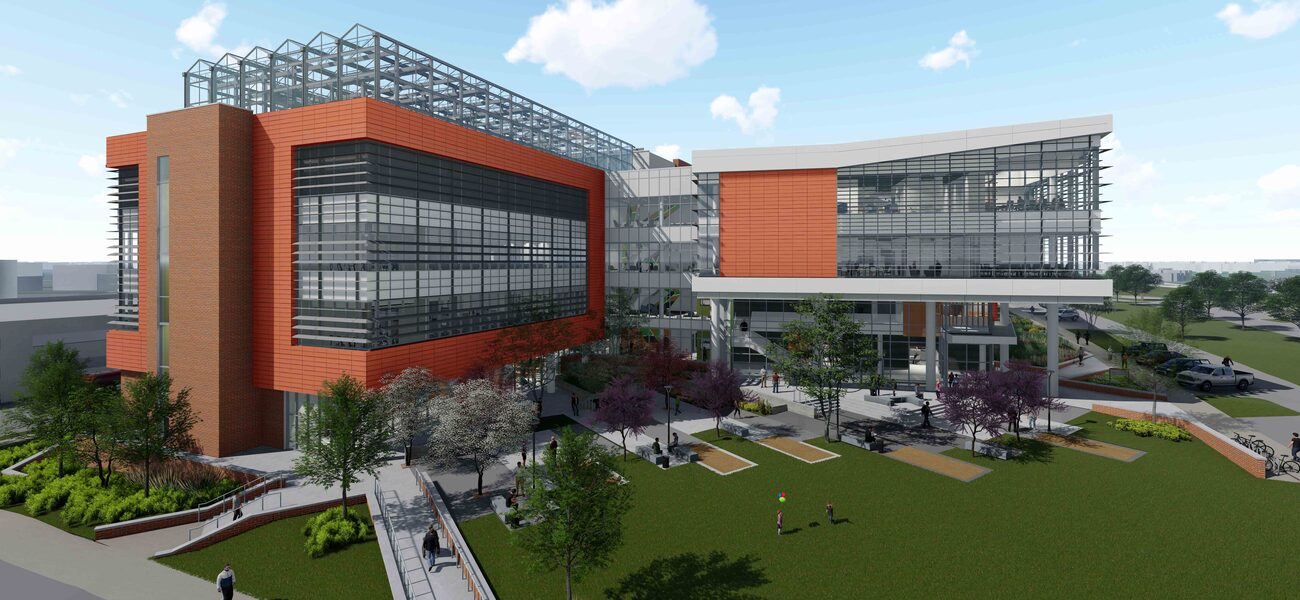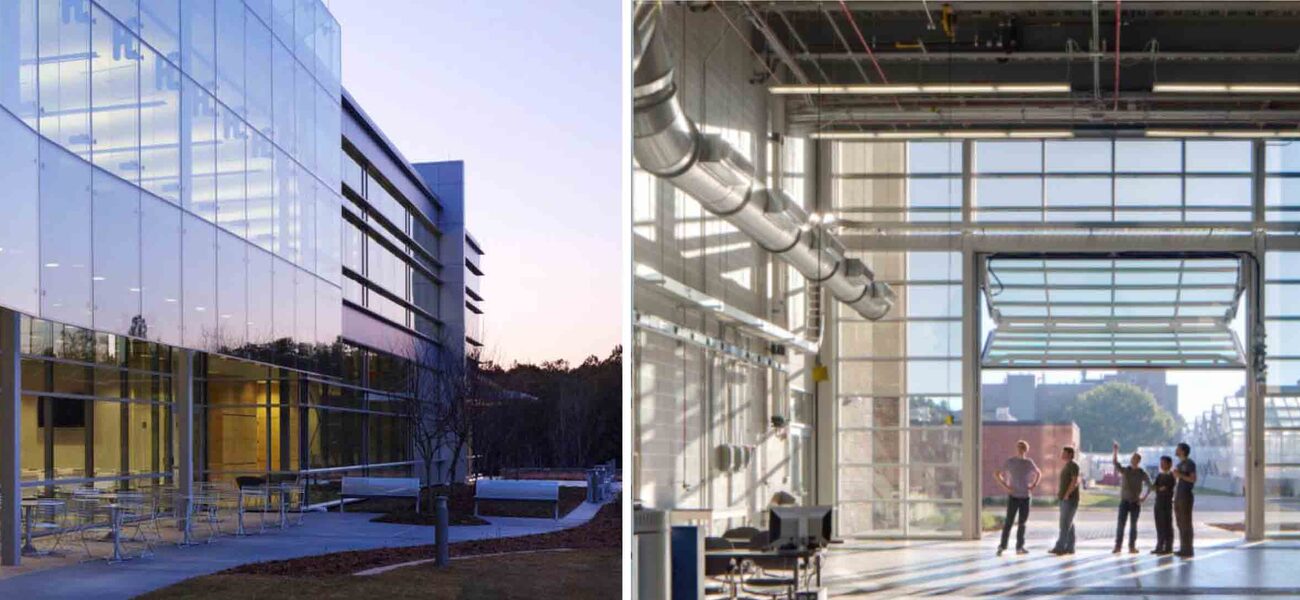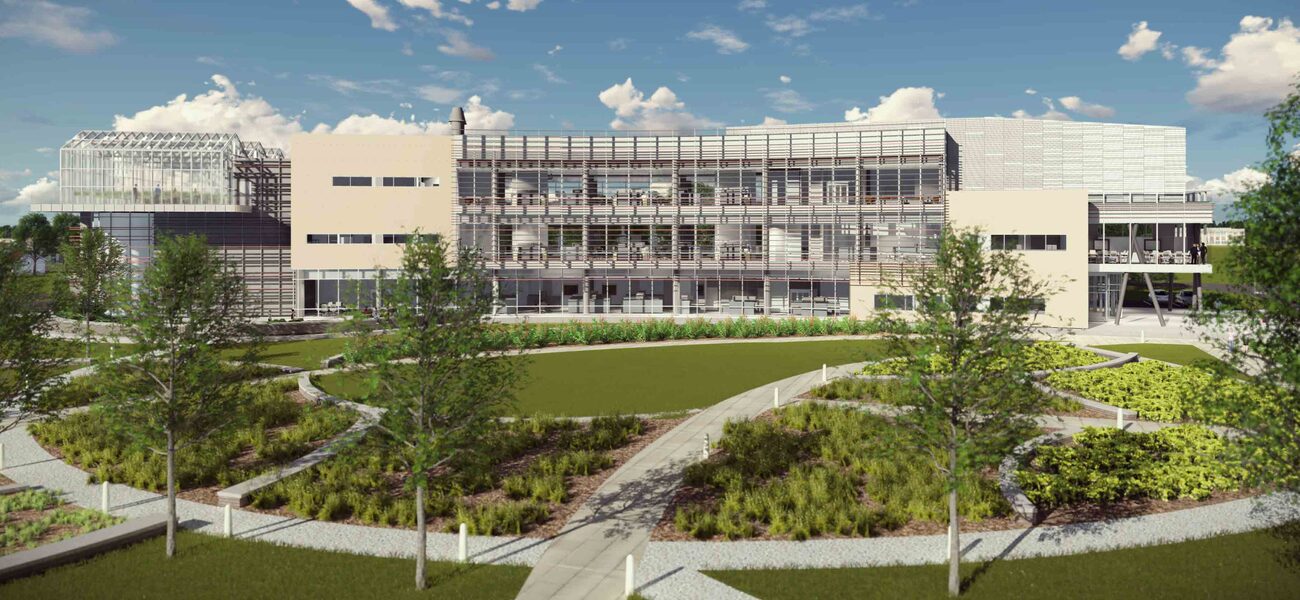To produce more food for more people with fewer resources, due to climate change and population growth, agricultural bioscience research will need to adopt new research models, including interdisciplinary projects and corporate partnerships, to help fast-track product discovery and development. Timing will be important. “When I first started in agriculture, if you came up with a new corn hybrid, it could be 10 or 12 years before you would grow that hybrid commercially,” says Stephen Briggs, launch director for the North Carolina Plant Sciences Initiative. “You can’t afford to do that in a 12-year timeframe now. You have to shorten that to two or three years.
“A growing population (projected to be 9.5 billion by 2050) is going to demand different types of food than what we are producing today. We know that the need for animal protein is projected to increase by 80 percent,” says Briggs. “The need for grains will be up by 52 percent, and root crops up 40 percent. So with a growing population and an ever-changing world, we are going to have to address these issues. This is what we call ‘the grand challenge of agriculture.’”
Unique Spaces
New buildings like NC State’s five-story, 184,000-sf center for plant science research and education, will be designed to support this new research approach. Scheduled to be built on the Centennial Campus of NC State in North Carolina’s Research Triangle Park region, the $160 million project is partly funded by an $85 million bond from the taxpayers of North Carolina, a $45 million grant from the Golden LEAF Foundation, and several million dollars from the state’s commodity associations to support the NC Plant Sciences Initiative. Groundbreaking is planned for summer 2019, with completion in late 2021.
The educational program goal is to produce students who not only understand plant science research but also the social, economic, and political pressures of farming and food production. “We are producing that new breed of future-ready students with a thorough understanding of the science and the world in which science operates in our society. NC State will make sure that we are not only doing the basic science discovery but also pushing things through to commercialization,” says Briggs.
Space Standards
Agricultural science buildings can fall into three sectors: departmental, interdisciplinary, and superflex. The Plant Science Building (PSB) at NC State—with cross-departmental and college collaboration; a shared mission with other colleges; and shared support, resources, and researchers—represents a superflex design for unknown and frequently changing research teams. Texas A&M University’s Ag5 Research and Education Center represents a departmental focus. It creates a new academic home for plant pathology research and is largely a self-sufficient, stand-alone, siloed program. Interdisciplinary sectors have cross-departmental collaboration, shared support and a mission shared with other departments. An example would be Texas A&M University's AgriLife Center in Dallas and the Danforth Plant Science Center, an independent non-profit research institute in St. Louis. These organizations have research capabilities designed to be flexible in space assignment and use, with robust support labs and core facilities nearby for specialized work.
The PSB, a useful model for designing new agricultural research facilities, will differ from older facilities in several key features: open, shared laboratory space with shared equipment and instrumentation; smaller and fewer enclosed offices; designated office and/or lab space for corporate partners, who will collaborate with university researchers; a large greenhouse with BL2-Ag and BL3-Ag capabilities; growth chambers; high bay space; and state-of-the-art instrumentation and lab equipment. Public areas, including a 135-seat auditorium, will be at the front of building, on the main floor. At the rear, a large loading dock will provide sufficient intake space for large pallets of soil or other materials that must be processed, tested, or sorted before entering the lab or leaving the building as waste. Floors two through four will be for research, lab support, office space, and specialty support. “Part of the exploration that we have been going through is figuring out the right blend of space assets and capabilities to support future agricultural bioscience,” says Charles Mummert, a principal with Flad Architects.
The design team analyzed metrics from other academic, corporate, and non-profit programs. The metrics include total building occupancy; number of research staff; space requirements for research staff and support staff; needs for office space and social space per research group; and requirements for specialty space, like greenhouses, teaching space, Cooperative Extension Service, administrative, and other non-research space. “Using the PSB as an example, we challenged the campus space standards—sometimes lower, sometimes higher—to ensure the size and blend of spaces suits the vision and the program,” he says.
Because many of the laboratories and pieces of equipment in the building have been designed to be shared, office space per researcher will not be allocated on a per-square-foot basis. Instead, projects will be assigned the needed space to accomplish the research goals given the assets of the PSB. However, for design purposes and planning, space per building occupant was calculated in order to compare the PSB to existing building space. It works out that researchers will have 182 nsf of lab and lab support space per person, based on 34 six-person PI teams—17 for plant improvement, and 17 for food systems research. Teams typically have a PI or a main scientist, two post-docs, and three masters students. Each team has two lab modules, one lab support module, and 0.85 percent of a greenhouse module. “This will flex and change as space is really assigned to the teams when they move into the building, but this became our conceptual framework that we used to build the program,” says Mummert.
Research team office space is about 65 nsf per person. “We really slimmed it down. Initially, we had a complex series of different-sized workstations and offices, and it got really cumbersome,” says Mummert. Enclosed administrative offices are about 180 nsf, and enclosed offices for the PI and grant assistant are 100 nsf. Workstations for administrative staff and post-doctoral students are 42 nsf, compared to the NC State standard of 70 to 100 nsf for administrative offices and 36 to 60 nsf for students. Several 36-nsf hoteling stations, with access to lockers, accommodate researchers who will occasionally work in the building but have space elsewhere on campus. “Researchers will be coming together in scientific research teams in the building for a period of time. For most, this is not going to be their permanent academic home,” says Briggs.
The Plant Science Building will have a 12,000-sf rooftop greenhouse, with space allocated at 51 nsf per researcher, or about 310 nsf per six-person team. “We are finding there is always a lack of research greenhouse space, and there is competition to find more space for growing plants, particularly in a controlled research environment,” says Mummert. A corporate site such as Syngenta, which has a new 50-acre campus in Research Triangle Park, allocates 176 nsf of greenhouse space per researcher. Texas A&M’s rooftop greenhouse has just 18 nsf per researcher, but is part of a network of growing spaces on campus that faculty can use. Internal growth chambers will continue to be necessary, because many researchers start a project in growth chambers but eventually move it to the greenhouse.
Flexible building zoning allows potential conversion from dry to wet lab research, and creates flexibility and scalability in instances where building users are undefined, as in the Plant Sciences Building. “Since we didn’t have specific people we were designing for, or even specific titles or roles, we had to think about what activities will happen in the building throughout the day, and whether we have the right kinds of spaces and capabilities in the building,” says Mummert.
The building’s dedicated air handling units (AHUs) are designed to allow flexibility for transitional spaces that could be either lab or non-lab spaces. “Architecturally, we have done it different ways,” says Mummert. Sometimes, the AHU’s are on the floor feeding horizontally, or located both in the penthouse and at the basement level, with the mechanical space. For buildings with the research greenhouses on the roof, like the PSB, Syngenta, and Texas A&M, there essentially needs to be a full floorplate of mechanical space underneath to provide more control within those chambers. “All three of these are examples where there is a high degree of control in each of the glass rooms, and that takes up a huge amount of space, and mechanical floorplate should be right below, so you can feed it properly,” says Mummert.
The Danforth Plant Science Center expansion is an example of creating flexibility on a “room” scale, rather than building-wide scale, like the PSB. The addition to the existing facility is designed with open flexible lab space flanked by lab support areas that have basic floor, ceiling, vacuum, data, and power, so future users can complete the space to the specific support configuration needed. “The Danforth expansion wasn’t going to be filled up on move-in day, so they were using this as a key recruiting element. It is like semi-shelled space, but at the room level, as opposed to an entire wing or an entire floor plate level,” says Mummert.
Allowing flex space and shelled space can also accommodate rapid changes in plant science research, especially in product discovery and development, that may occur between the design phase and construction. “The PSB won’t be completed until the end of 2021, so we are making sure it accommodates the science that will go on, in terms of the data generated from people doing plant science research in the future,” says Briggs. Some seemingly “wild-hair” ideas currently under discussion at the NC State might include developing a grass variety that fertilizes itself and prohibits weed development without added chemicals; equipping trees with sensors that could detect when the tree is under stress from too little water, disease, or insects; and developing jet fuels from a plant.
By Mary Beth Rohde
| Organization | Project Role |
|---|---|
|
Flad Architects
|
Architect
|



