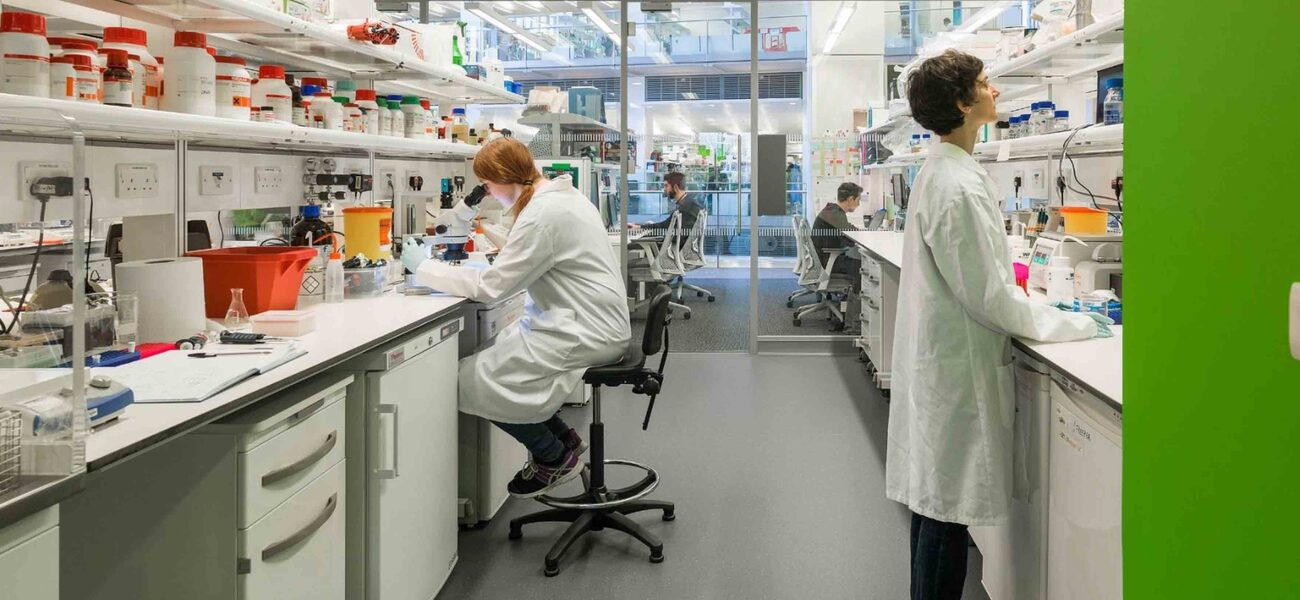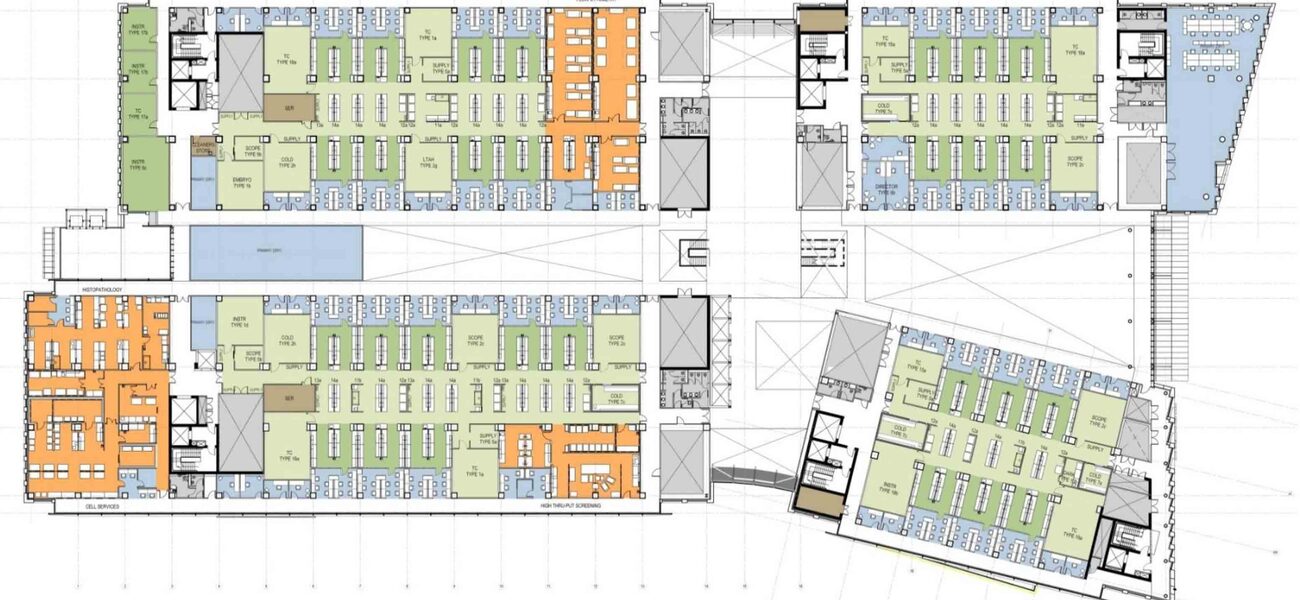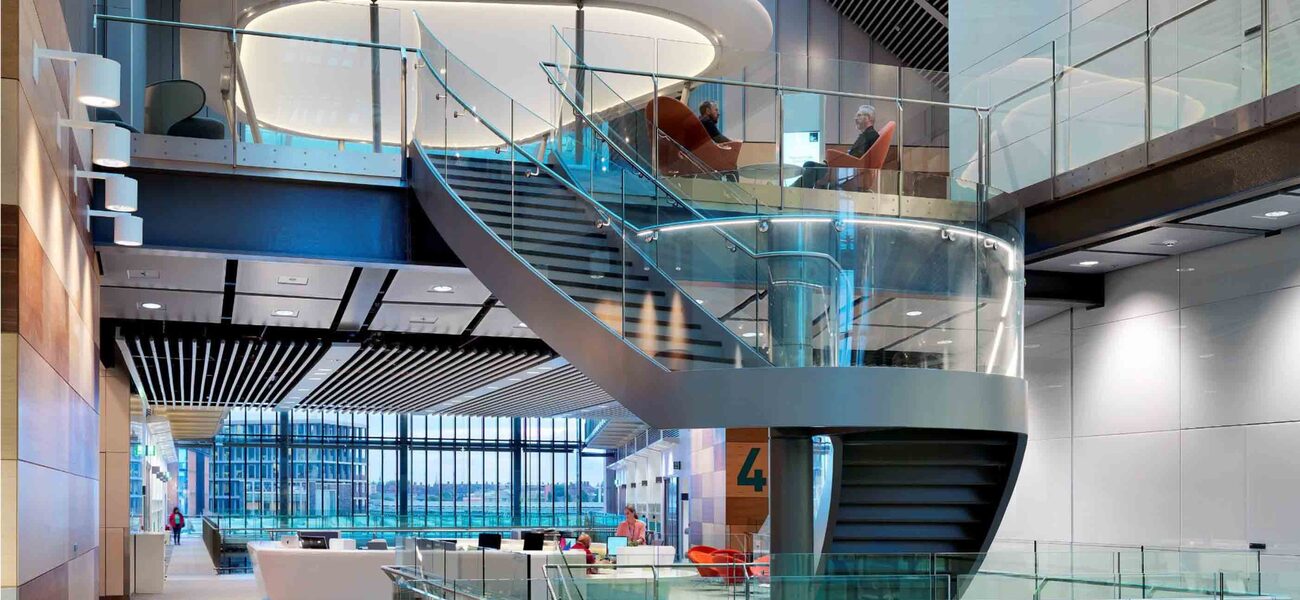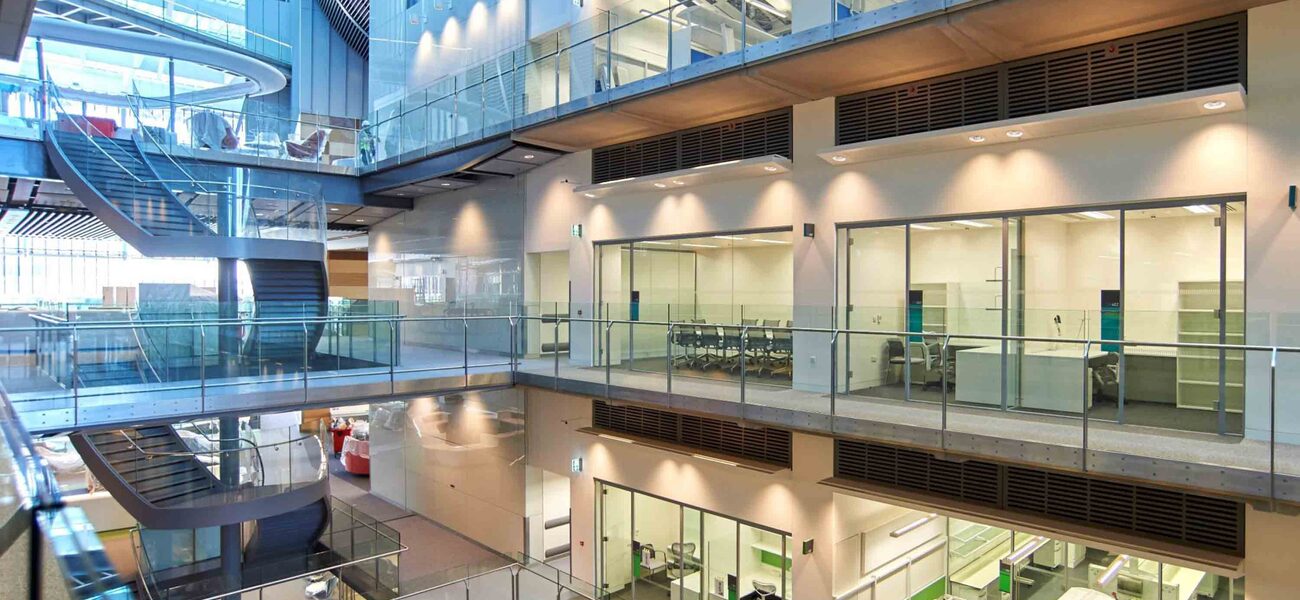The Francis Crick Institute (informally known as “the Crick”) is one of the world’s largest dedicated biomedical research centers. Its formal agenda is “to discover the basic biology underlying human health, improving the treatment, diagnosis, and prevention of disease, and generating economic opportunities for the UK.” Achieving this agenda has required some unusual architectural strategies, centered on the notion of “discovery without boundaries”—boundaries between scientific disciplines, institutions, laboratories, and individual researchers—which lies at the heart of the Crick’s culture.
Research buildings typically encourage narrow focus, separating research groups from one another physically, visually, and intellectually. “So many labs are really a series of long corridors with doors on either side, and you have no sense of what goes on behind those doors,” says Larry Malcic, design principal for HOK’s London office. “Even if the door is propped open, you just get only a glimpse in.”
These environments, although they may be well suited to traditional siloed research, can slow the progress of interdisciplinary discovery. “The job of research scientists is to find new ways of doing things,” says Malcic. “If a scientist in a traditionally structured facility wants to conduct interdisciplinary research, they will find a way to overcome whatever boundaries stand in their way.
“But if you eliminate those boundaries,” he says, “they can focus less on overcoming obstacles, and more on their research.” The Crick Institute seeks to do precisely that.
Work-on-Display Strategy and Forced Collisions
The work environment at the Crick strikes a sharp contrast to the traditional double-loaded corridor model. Transparent walls allow natural light to flow from one side of the building to the other.
“It takes my breath away when I stand in a laboratory and can see daylight all the way across the building to the outside in both directions,” says Randy Kray, director of Science + Technology for HOK. “Openness, transparency, and connectivity are just phenomenal in this building.”
In addition to daylight, the transparent walls also transmit views that provide constant reminders of other researchers’ work, and of the scientific community existing within the building. Wide central atria running north-south and east-west provide views not only to laboratories directly across an atrium but also to those on floors above and below.
“It really does help engage scientists,” says Kray.
The two atria divide each floor into quadrants. At the center of each floor, bridging the quadrants, is a public space equipped with collaboration areas, concierge desk, restrooms, elevators, and a monumental stair.
“A lot of exchange happens on the central staircase and in the collaboration areas,” says Veronique Birault, the Crick Institute’s head of translational science. “Often I get caught by someone in the staircase who wants to talk. It provides a unique opportunity to informally have a conversation and keep a fluid connectivity in activities.”
Research groups at the Crick are arranged by scientific interests centered on the technology they use. Core facilities called Scientific and Technology Platforms are dotted throughout the building, two or three per floor. Research groups have dedicated space, with adjacent secondary lab spaces that are shared among four research groups. Write-up areas are shared by all of a floor’s occupants. Benches and common rooms are shared between labs.
Interest Groups
“Because the principal investigators with common scientific interest, such as immuno-oncology, are not necessarily located together, they come together in interest groups to share ideas and findings,” says Birault.
For the most part, researchers at the Crick don’t meet in closed rooms. Each floor has only one formal meeting room, and there are a few meeting rooms on the first floor. Seminar suites and public areas are on the ground floor. Group leaders’ offices are too small for meetings, but great for individual contemplation.
Instead, the interest groups meet in the seminar suites or central collaboration areas. The collaboration areas are outfitted with white boards and videoconferencing to support small presentations. Panels swing out from walls to create three-sided enclosures if desired.
Because the building is large and contains a lot of people—1,350 scientists and 250 support staff—the Crick’s inhabitants use mobile apps and instant messaging to navigate the space and find one another. Video phones—what Birault calls an “internal WebEx”—keep researchers face-to-face even when they are in different parts of the building.
A ‘Pressure Cooker for Science’
The primary labs—the flexible, dedicated open lab spaces for researcher teams—constitute just 25 percent of the building’s net internal area and are “very small by any standard, US or international, in terms of the amount of space per researcher,” says Kray. “It’s very compressed. This compression limits both the size of research teams and the amount of work that can occur there. To do bigger research, you have to reach out and collaborate.” The compression, he says, makes the Crick a “light-filled pressure cooker for science.”
“There is certain work that needs to be done in the wet lab, but there’s a lot that can be done elsewhere in a dry lab, such as bioinformatic research. So the building provides a variety of work environments, ranging from very open collaborative spaces to smaller and quieter collaborative areas, as well as the bench itself,” says Kray. “If all you have is your desk and chair, you’ll spend all day there, but if you have a choice, you’ll move to the space most conducive to the work you’re doing, so it’s very much task related.”
Advancing UK Science and Innovation Through Creative Collaboration
The Crick is the product of a landmark partnership of the UK’s three largest biomedical research funders—the Medical Research Council, Cancer Research UK, and the Wellcome Trust—and three of the UK’s leading universities: University College London, King’s College London, and Imperial College London. Collaborations with these partners are essential to achieving the Crick’s vision. The three London universities have both laboratory infrastructure and expertise in the physical sciences that the Crick, as a standalone research institute, does not. They also possess associated research hospitals that provide the Crick with clinical expertise to translate its discoveries into medical treatments.
The Crick is designed to be as permeable as possible to facilitate connections with these universities. “We have embedded group leaders from the universities who work in the building with their group for three years to six years,” says Birault. “They bring physical science, mathematics, chemistry, bioinformatics, and clinical research.”
Research groups at the Crick are kept to 12 members or fewer to encourage interdisciplinary collaborations, either with other groups at the Crick or with other UK institutions. Moreover, researchers may stay at the Crick no longer than 12 years—long enough to undertake an ambitious project, but short enough to ensure that they will eventually move on and share their expertise with other research institutions in the UK and worldwide, thereby increasing the population of well-trained biomedical researchers and fostering collaboration among biomedical research institutions.
“From their new post, they can continue to collaborate with scientists at the Crick,” says Birault.
The rapid turnover also helps keep the Crick at the forefront: As exciting new research areas emerge, scientists in those areas can be recruited in a timely fashion. The Crick’s location in central London is a major draw for top talent.
Accelerating Translation
The Crick’s translational team, led by Birault, sits in an open, high-visibility space on the second floor. “Everyone sees where we are and can come and talk to us anytime,” says Birault. “There is a lot of purposeful interaction with us. People just drop by and say, ‘I have this idea; what can I do with it?’ We guide them to think through the unmet medical needs or technology gap, and the steps to take for their idea to be developed further.”
The Crick has developed a translation ecosystem called “close distance translation” based on open innovation, pre-competitive science, and proximity of applied scientists and business expertise, says Birault. Clinicians are also part of this ecosystem, to provide the line of sight of the unmet medical need and adoption by the health care system. The Crick also seeks out individuals possessing expertise in project development and biomedical companies adept at bringing medical technologies to market. “We have investors and entrepreneurs in residence, and technology experts to help us get our discoveries out into the world to benefit patients,” says Birault. “For example, when we recently developed an electron microscopy technology, we had an expert with us to support us for the first technological test and steps for adoption. They can see the potential applications of a discovery and bring those forward,” says Birault.
To facilitate collaboration with UK pharma giant GlaxoSmithKline (GSK), the Crick created a dedicated space in the building called the LinkLab. “Scientists from GSK are embedded in the LinkLab, and also in group leaders’ labs,” says Birault. “The Crick contributes curiosity-driven science, and understanding of the biological mechanisms underlying disease and health; GSK contributes expertise in drug discovery platforms, compounds, and reagents. This is an example of discovery without boundaries, where knowledge and training is shared.” Findings are published jointly by Crick and GSK researchers.
The Crick has also engaged similarly with AstraZeneca, and more plans are in the works. “We can collaborate pre-competitively with different companies that have different strengths, and progress the validation of biological targets important for the treatment of disease that could potentially be accelerated toward patients,” says Birault.
Engaging and Inspiring the Public
The Crick’s commitment to an open culture extends to its relationship with the surrounding community. Crick researchers engage with local schools to inspire children to pursue science careers, and with the general public to promote health and well-being. In a ground-floor lab, Crick researchers “seed the passion for science” in children by performing experiments and demonstrations of lab techniques. A public area exhibits images of scientific discoveries to engage the public, and an exhibition space is available to the public for community activities and evening talks.
By Deborah Kreuze
Building Metrics:
- Project cost: $938 million
- Annual operating cost: $201 million
- Floors: Eight above ground, four below
- Total floor space: 1 million sf
- Dimensions: 531 feet long, 259 feet wide, 151 feet high
- Rooms: 1,553
- Elevators: 22
- Light fixtures: 17,000
- Lab benching: 2.48 miles
- Pipework: 74.56 miles
- Cabling: 62.13 miles
- Supporting piles: 141 feet deep
- BMS: 25,000 sensors





