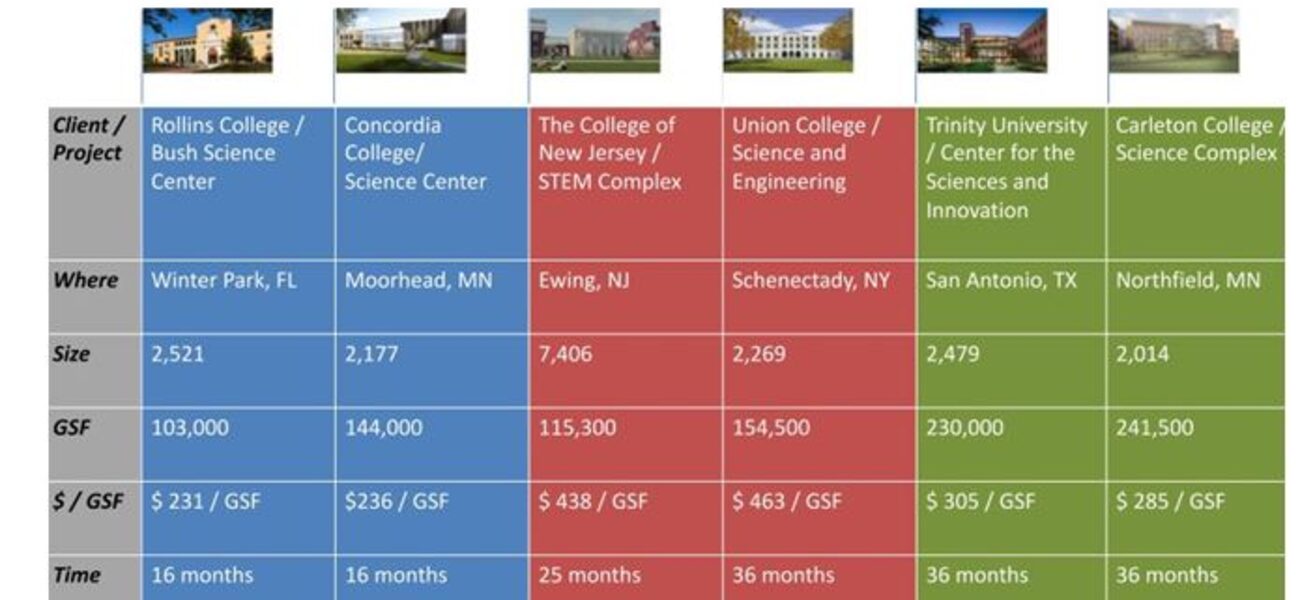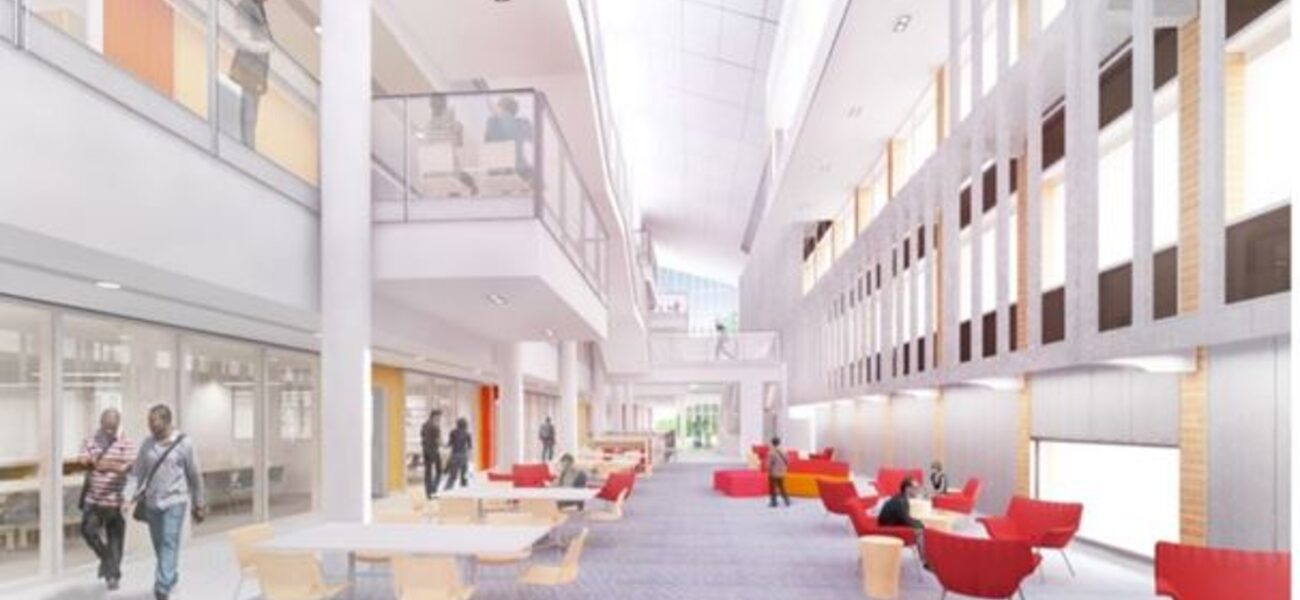Renovating an existing science facility or constructing a new building at today’s busy colleges requires the right approach in order to minimize the impact on students and faculty, while also adhering to the institution’s financial goals and strategic plan. It is important to design the project in a manner that allows students to complete their courses, and for faculty to maintain their research and teaching schedules. This is achieved with one of three phasing strategies: using 100 percent temporary facilities, no temporary space, or a hybrid of both.
“When we do projects, we collaborate with faculty about how to best phase the work so that students can get through the curriculum,” says Toni Loiacano, academic and science planning expert with EYP Architecture & Engineering. “You also must consider that if you are under construction for too long, it can impact the retention and recruitment of students. Additionally, we need to think about faculty, especially those who have not yet made tenure. Those are the faculty we will have the biggest impact on, so we need to make sure they have a place to do their best research and their best teaching.”
It is also essential to ensure that construction or renovation adheres to the institution’s fiduciary obligations and its forward-thinking objectives. The institution’s goals and the needs of the major stakeholders will dictate which phasing strategy is best.
“We need to think about presidents and boards of trustees who have a greater long-term strategic drive for the overall university, and not just particular schools,” says Loiacano. “How these projects fit within the university’s strategic plan matters, and all of the design teams need to ask hard questions about these connections.”
Choosing the Best Phasing Strategy
Each institution is unique, and it is important for stakeholders and the architect to understand who are the important voices or decision drivers on a particular phasing strategy. The discussions about phasing and temporary facilities should occur early in the design process, because it can impact the layout of spaces within a renovated or new facility.
With 100 percent swing space, the institution makes accommodations available off-site, so students and faculty can continue their normal routines without interruption. No swing space means there are no temporary accommodations available, so the teaching, learning, and research functions are moved to a different location within the existing building or new construction. The hybrid strategy, also called the “complicated in-between,” means building some or all new construction and then occupying those spaces by relocating individuals from the existing spaces, which are then renovated in phases.
EYP’s analysis of projects that utilized the three phasing strategies shows that the smaller a project is in square footage, the more likely it is that swing space will be provided. As projects get larger, it becomes harder to find enough swing space. They also found that using 100 percent temporary space significantly shortens the construction process, but can require additional spending.
“By providing swing space, you can speed construction, but you’ll have to spend money on temporary trailers and other necessities,” says Loiacano. “If money is not available for swing space, it can slow down construction and force students and faculty into an addition or new construction strategy. Renovation becomes impossible until construction is finished, and you have to maintain functions in the current space. Not continuing a function (i.e. shutting down labs for a year during construction) can have a significant impact on curriculum and the institution’s reputation.”
Each institution should consider financial factors and space opportunities when deciding to proceed with a renovation or construction project.
Rollins College: 100 Percent Temporary Space
In 2013, Rollins College in Winter Park, Fla., completed a $23 million project to house new labs, address safety issues surrounding canopy hoods, improve the pedagogy, and enhance the organization of the building. In that case, the solution was to use 100 percent swing space.
As part of the project, the Bush Science Building was fully renovated. The Johnson Center, an addition to the Bush Science Building, was torn down, and a new addition was built. Faculty members agreed to vacate the Bush Science Center for 16 months and conduct their teaching and research in temporary trailers until the new addition was completed. The total cost for the temporary displacement was $580,000, with $365,000 for trailers and $215,000 for site work and associated fees.
“By utilizing temporary trailers, they were able to accelerate the construction schedule and minimize the impact to the faculty and curriculum for about the same cost as the escalation associated with extending the construction schedule,” says Melissa Burns, an academic and science planning expert at EYP.
A campus parking lot housed a group of trailers containing eight temporary classroom buildings and seven labs. The necessary lab services were piped to the trailers, and the casework and countertops were brought in from the Bush Science Center.
“They saved a tremendous amount of money by using their own facilities and emptying out into the temporary space,” says Burns. “In the end, they spent 16 months, or two semesters and two summers, out of the building, where they didn’t have their full curriculum. When you spend time out of a building, you have to limit the number of academic sections, taking courses that are taught at certain times of the year. For intermediate courses, institutions try to do more sections before or after construction. Typically, they’ll cancel everything except organic and introductory courses during construction.”
Union College: No Temporary Space
Union College in in Schenectady, N.Y., took a different tack when it completely renovated its Science and Engineering Center, a structure composed of five towers completed in 1968.
“The phasing criteria at Union College was to minimize the need for temporary facilities,” says Loiacano. “They did not want to buy trailers and they had very little to no swing space. They wanted to make sure that students and faculty were having the best experience possible throughout construction, and they needed flexibility in the construction timeline.”
As part of the project’s scope, the college is building an addition to house 40 percent of the new programming space. That will create swing space, which will then be backfilled with the renovation of three of the five towers on the original building. The fourth and fifth towers will be demolished during the last phase of the project.
“While the construction timeline is longer, this strategy allows the continuation of teaching and research during construction,” says Loiacano.
Carleton College: Complicated In-Between
Carleton College in Northfield, Minn., exemplifies a complicated project well suited for the hybrid strategy of using both temporary space and new construction.
“The board of trustees was eager to create a new or rejuvenated integrated science complex,” says Burns. “They also were concerned about the schedule and wanted to minimize disruption.”
Using nearby vacated buildings and squeezing into existing buildings in the Science Complex allowed them to completely vacate the Mudd Building so that it could be demolished and replaced by new construction that connects to two existing buildings. Once the new construction is occupied, renovation will commence in the two existing buildings. Work will continue this summer to complete chemistry labs in one of them.
“It is necessary to provide a temporary organic chemistry lab as a swing space,” adds Bartlett Baker Jr., executive vice president of preconstruction services at McGough Construction. “The existing building, where the lab was moving temporarily, could not support the mechanical infrastructure of the additional fume hoods. We used filtered fume hoods that did not require tapping into the existing mechanical system in the temporary location.”
By Tracy Carbasho


