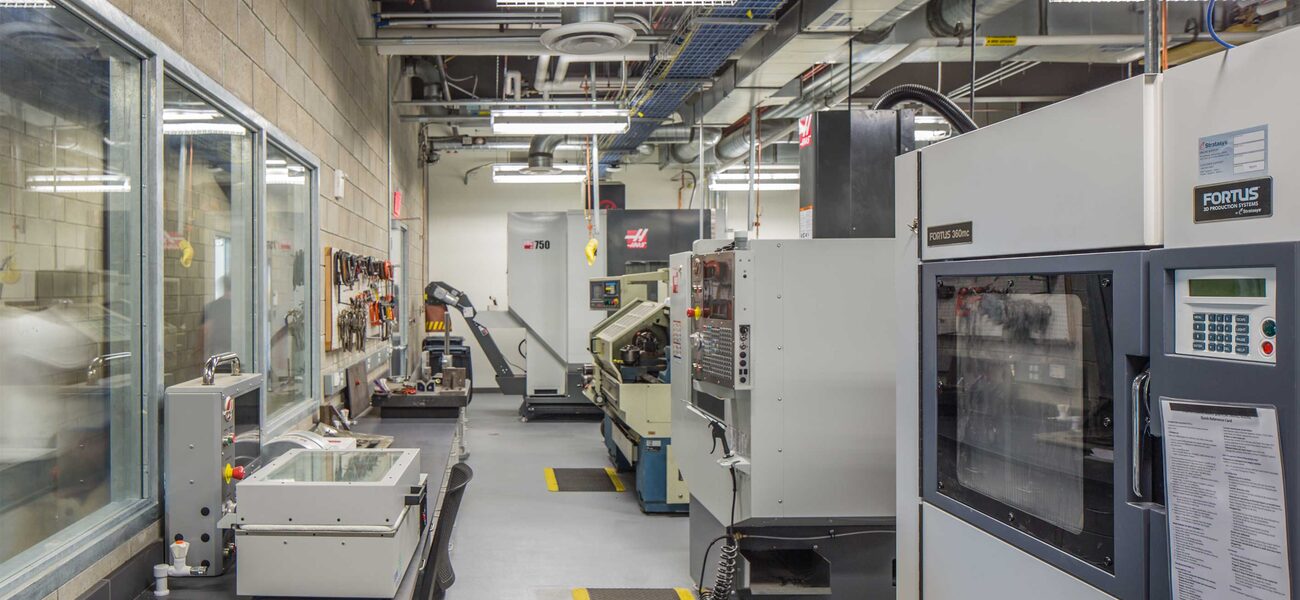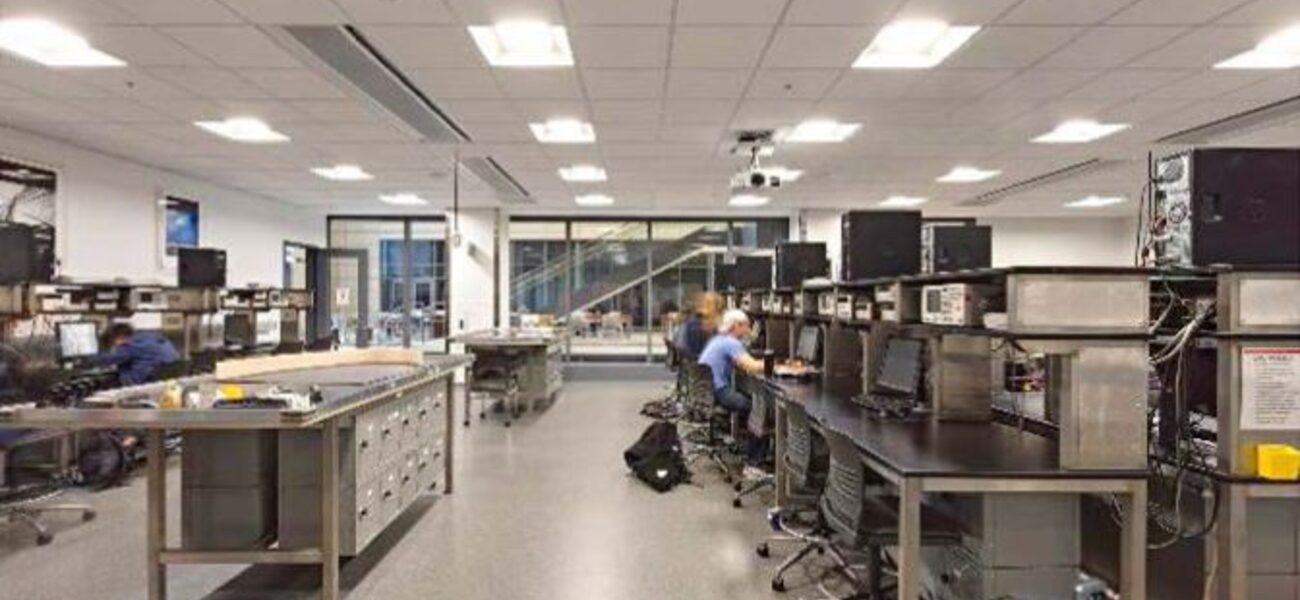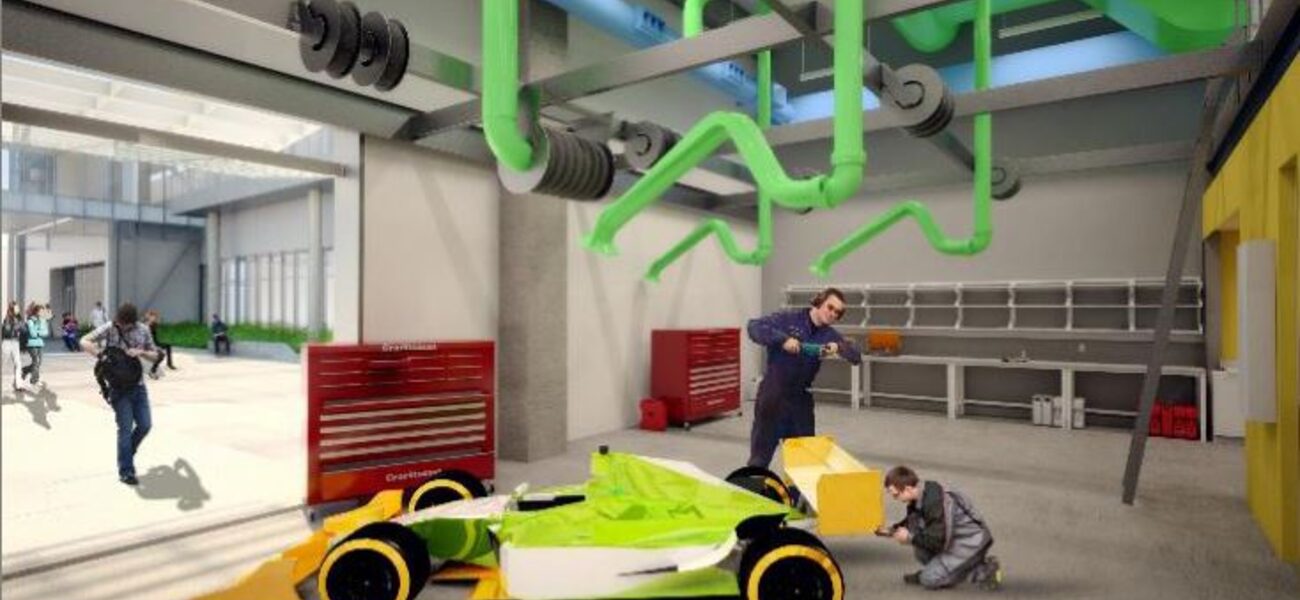Intense pressure to attract the smartest students and prepare them for tomorrow’s workforce is prompting engineering schools to provide a broad education with hands-on learning, an interdisciplinary curriculum, collaborative activities, and partnerships with local industries. The broader curriculum goes beyond the traditional engineering principles and practices by providing maker spaces to stimulate students’ creativity, critical-thinking ability, and problem-solving skills. Experimental learning is bolstered by collaboration among disciplines, the use of maker spaces to build products and solve problems, and the integration of technology into the curriculum.
“The most influential trend we see is the hands-on, collaborative education,” says Victor Cardona, vice president at SmithGroupJJR. “This prepares the engineering students for real-life experiences as they enter the workforce. A study by the National Academy for Engineering concluded that in order to attract and retain engineers, colleges and universities need to revise their curriculum. This resulted in involving students in an active, participatory instructional setting.”
The more modern curriculum also is being fueled by a decrease in funding for basic research and an increase in grants for applied research in areas such as alternative and renewable energy and robotics. Industry leaders are taking notice of the new educational models and partnering with universities to ensure engineering students have the necessary technology and tools.
“Institutions are now engaging students very early in the curriculum,” says Cardona. “This is achieved by creating curricular, co-curricular, and extra-curricular maker spaces where students can participate not only with their fellow engineering students, but also with students from other colleges.”
These three types of maker spaces give students the resources to invent, build, and commercialize their ideas and products. Curricular spaces, dedicated to specific classes and activities, reflect the principles taught in a particular course of study. Co-curricular spaces complement what students learn in class by accommodating the space needs of engineering societies or clubs. Extra-curricular space is for activities offered or coordinated by a school, but not necessarily connected to academic coursework.
Accommodating the Engineering Building Renaissance
Promoting innovation, creativity, and interdisciplinary learning requires state-of-the-art buildings with five key design elements: They must be interdisciplinary, with no boundaries between the different sciences; highly collaborative for instruction, research, and technology transfer with business partners; flexible, with modular furniture and accessible pathways; sustainable, with a pleasant, energy-efficient work environment; and transparent, to showcase the work being done in the various maker spaces.
Designing a building to include these elements begins with determining the type of programs, activities, and research that will be conducted. If the programs are mostly student-oriented, the building will have a smaller area for research labs and more space dedicated to classrooms, class labs, offices and conference areas, study space, and a large open computer lab.
Open computer labs are typically included in all engineering buildings, occupying the most space at institutions that are student-centered. These labs are important because students often utilize sophisticated and expensive software programs that require a different platform and would be financially impossible to upload to their laptops.
If a building is primarily focused on research, the research labs will occupy more space with less square footage for classrooms, teaching labs, and other student areas.
“Research centers educate students, but excel in their research programs,” says Mark Kranz, design principal at SmithGroupJJR. “They usually have as many graduate and post-doctorate students as undergraduates.”
On the other hand, if an institution places an equal emphasis on research and classroom learning, a balanced approach determines how the square footage is divided.
Distinct Themes for Engineering Buildings
Engineering buildings—whether dedicated primarily to education, research, or a combination of both—exhibit five common themes:
- Active learning environments with maker spaces
“Maker spaces enable students to work in teams and interact with each other,” says Cardona. “Typical freshman maker spaces have a dedicated or a limited selection of projects. These are not lecture courses, but rather the students are assigned a project and, with some guidance, they need to figure out how to execute it.”
Senior design students usually create their own project or choose from an available selection. They create the project for a sponsor, which usually pays for the materials necessary to complete the work.
The University of Texas Dallas Engineering Building, which balances education and research in a 200,000-sf facility, is slated for completion in 2018. It features curricular and co-curricular maker space, with gathering areas, faculty offices, a manufacturing lab with additive manufacturing (3-D printing) machines, a paint and composite shop, a freshmen design lab, a work room for engineering organizations, and a machine shop with computer numerical control (CNC) machines. The invaluable CNC machines are computer-controlled cutting, drilling, and punching tools.
“There is a lot of opportunity for interaction among both the faculty and the students,” says Rick Dempsey, associate vice president for facilities management at the UT Dallas.
- Instructional—Research Interaction
Many modern engineering institutions provide an opportunity for the interaction of instruction and research activities. The buildings typically include meeting hubs, collaboration spaces, and windows into the labs. For example, the Engineering Building at the UT Dallas has a collaborative loop with a courtyard that connects the research labs to the instructional labs and classrooms.
- Core Facilities
Core facilities are centrally located, shared research spaces that offer convenient access to tools, technologies, services, and other resources for students, researchers, and faculty. Core facilities at the University of California Merced include an imaging suite, a laser suite, a visualization lab, a nuclear magnetic resonance suite, and a mass spectrometry suite. The core facility at Oakland University features an imaging core, cleanrooms, characterization and analytical space.
- Visible Engineering Tools
“Essentially, we want to put engineering on display in these buildings,” says Cardona.
The maker space at Oakland University is on one side of a main corridor with large windows so the work can be viewed. The other side of the corridor features various machines used by the students.
- The Building as a Learning Tool
Color coding can be used in engineering buildings to enable students to understand what facility systems are in place in various parts of the building. UT Dallas will use color coding to focus on mechanical engineering and various research areas, including energy systems, robotics, and nano-biotechnology.
Continuing the Engineering Building Renaissance
Engineering education will continue to become more collaborative, hands-on, and entrepreneurial, requiring facilities to provide the necessary equipment and resources for students, researchers, and faculty. Applied engineering research, especially bio-engineering and robotics, will be an integral component of the ongoing research.
Industry partners will have a greater presence in academic engineering research buildings as they take a vested interest in potential future employees.
“The extra-curricular maker spaces are one way to work with private partnerships,” says Cardona. “Most of the sponsorship dollars come from industry. The best thing for industry is to look at the total research cycle and participate at every aspect of that cycle. We see more engagement of industry partners both at the instructional and the research level within the engineering buildings.”
By Tracy Carbasho




