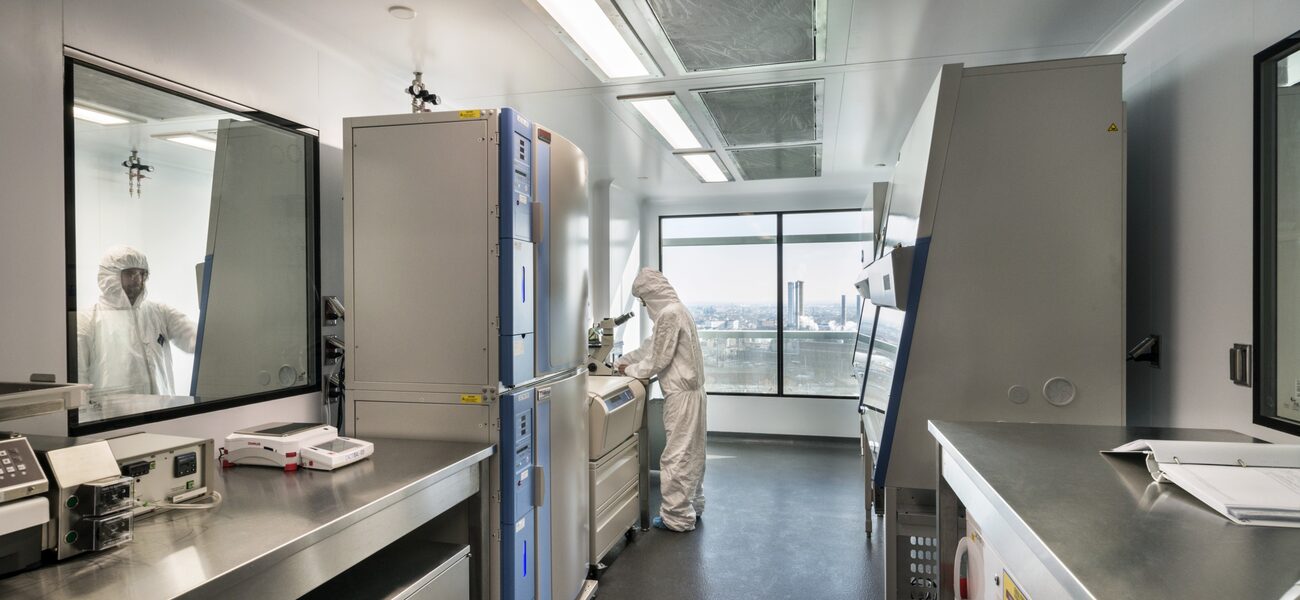Penn Medicine and Novartis have joined forces to create the new Center for Advanced Cellular Therapies (CACT), located atop the Henry Jordan Medical Education Center at the Perelman School of Medicine. Dedicated to finding more effective treatments for cancer using personalized medicine, this first-of-its-kind facility forms the epicenter for research using chimeric antigen receptor (CAR) technology, which enables a patient’s T cells to be removed, reprogrammed, and re-infused into the patient, where they can “hunt” and destroy cancer cells.
The CACT, which adjoins the existing cancer therapeutics floor in the Smilow Center for Translational Research, houses about 100 researchers and other specialists in four teams of principal investigators, and doubles to about 400 the number of patients that Penn Medicine and collaborating institutions can treat in clinical trials each year. These teams are focused on different aspects of the research: clinical cell and vaccine production, quality control, translational and correlative studies, and product development. Their collocation strengthens collaboration and communication between teams, resulting in an increased speed to market.
Sited amid clinical care and laboratory facilities, its integration into a high rise is unusual among traditional cGMP manufacturing facilities. In order to comply with the FDA’s regulations for a cGMP manufacturing environment, the design team utilized a modular cleanroom system to create a “box within a box.” The modular cleanroom system offered the flexibility to mold and shape the cleanroom manufacturing environment into the high rise envelope. To maintain cleanroom standards, the structure is wrapped in a double façade to balance the aesthetic need for natural daylight with the functional needs of a cleanroom.
The facility is designed to accommodate four working modes: concentrate, collaborate, connect, and comprehend. Huddle, conference room, and informal meeting areas provide venues for collaboration, and the social hub is designed for connection.
Open labs maximize daylighting and views. Floor lab equipment is located in circulation areas, and open meeting areas are integrated into open office areas for casual interaction.
Penn Medicine has embraced the open plan concept, where researchers work without separate offices. Write-up walls are found throughout the building for ad-hoc-collaboration, and the central work café functions as a social hub for collaboration and social connection.
The more than 23,000 sf of lab space includes 6,400 sf of cleanroom space for cell engineering. The strategic layout and organization of lab equipment enables Penn Medicine and Novartis to reduce the process of creating the “hunter cells” for one patient from one month to two weeks. Eight processing rooms are identically planned and equipped for streamlining processes within the cGMP facility. Equipping each processing room with a 6-foot and a 4-foot biosafety cabinet instead of two 5-foot biosafety cabinets increases capacity and productivity within the same footprint. The 6-foot cabinet allows two staff to work side by side. Pass-through for incoming and outgoing materials, samples, and waste obviates the need for staff to leave the cGMP facility. The samples are directly transferred to adjacent Quality Control Laboratories.
| Organization | Project Role |
|---|---|
|
CannonDesign
|
Architect
|
|
LF Driscoll
|
Construction Manager
|
|
MEP/FP Engineers
|
|
|
AES Clean Technology, Inc.
|
Cleanrooms
|
|
Lab Crafters Inc.
|
Lab Casework and Fume Hoods
|
|
Thermo Scientific
|
Biosafety Cabinet and CO2 Incubator
|
|
WaterSaver Faucet Co.
|
Lab Fixtures
|
|
Building Controls
|
|
|
Rees Scientific Corporation
|
Building Controls and Lab Controls
|



