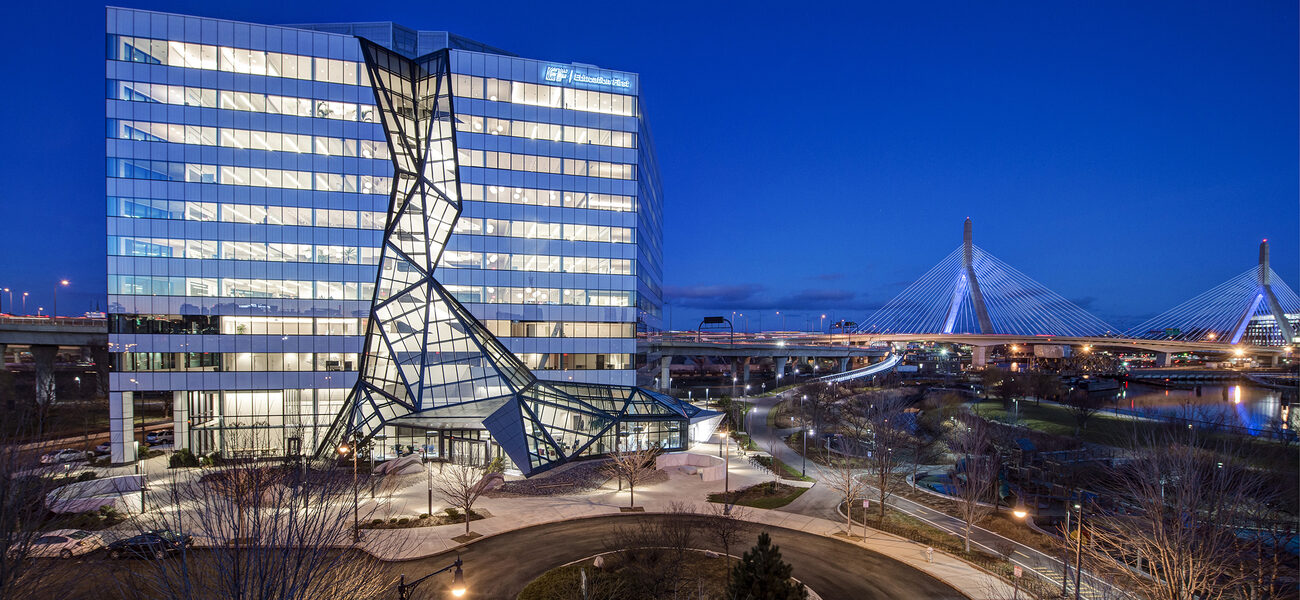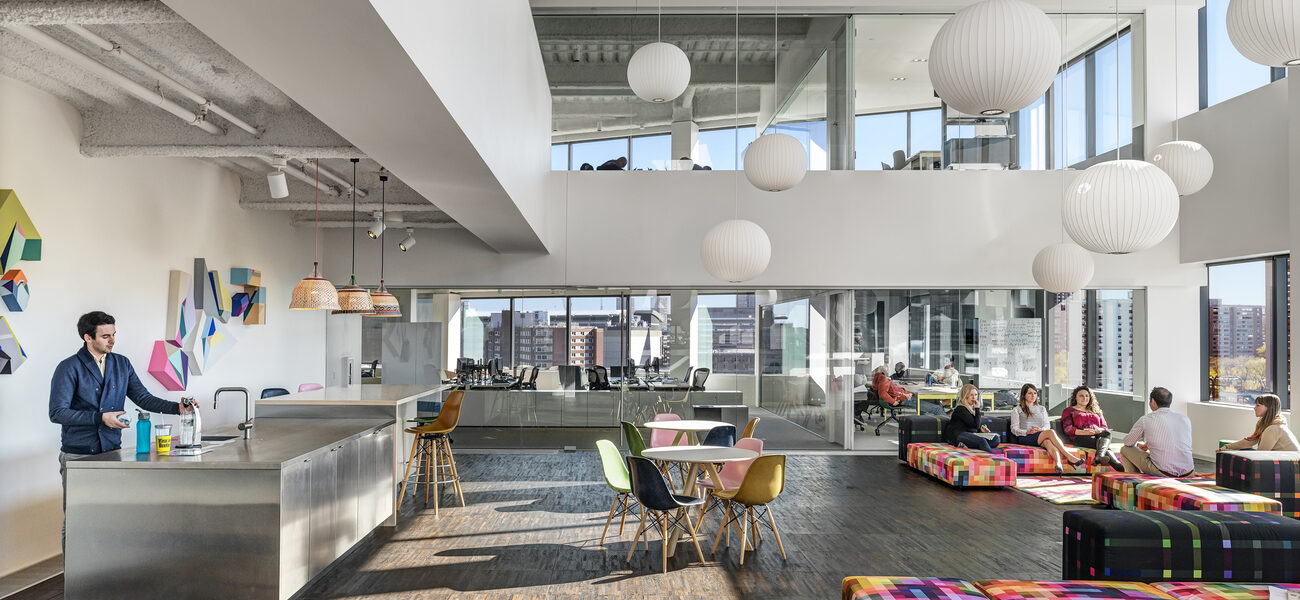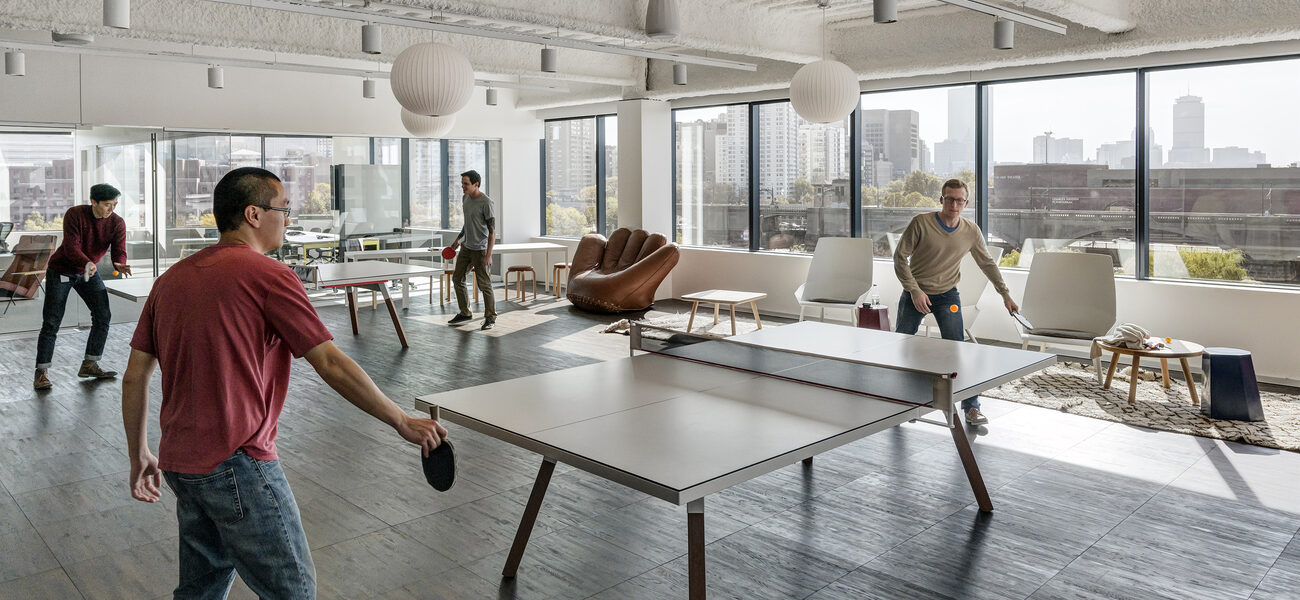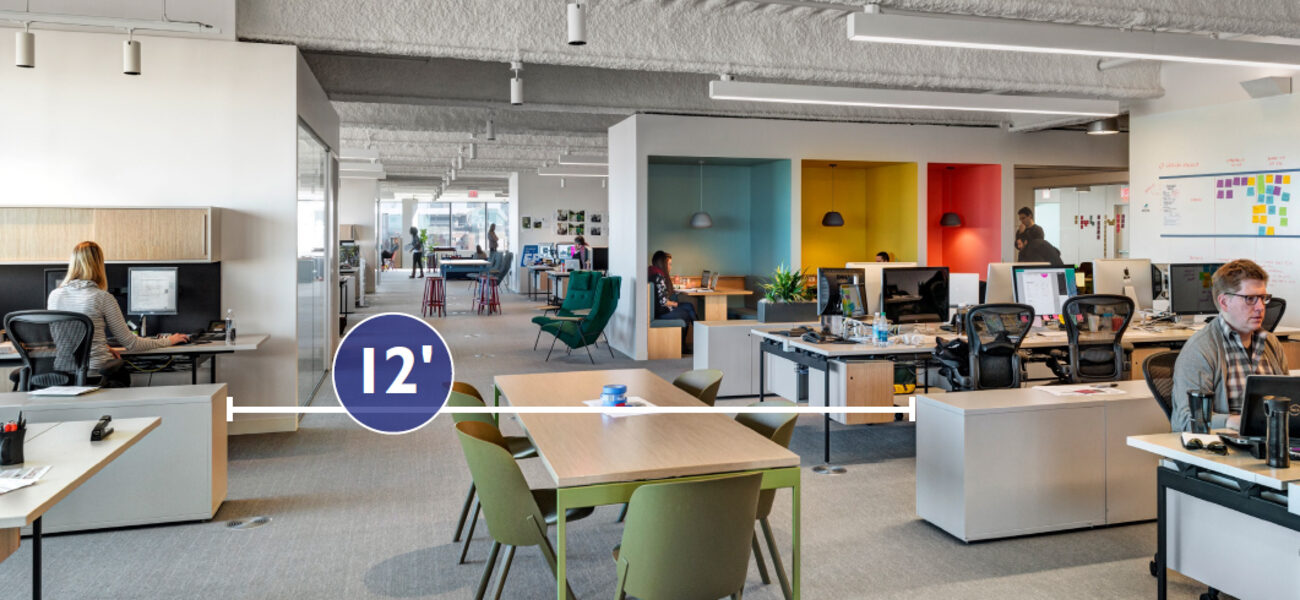The North American headquarters for EF Education First, located in the former industrial North Point area of Cambridge, serves as a modern case study of an open office workspace. Designed to house more than 1,000 employees in a completely open environment, the 300,000-sf, 10-floor office building features pod-style team zones separated by a variety of lounges, meeting rooms, private Skype™ rooms, and large community spaces, including a café, activity rooms, and an onsite restaurant bar for socializing after work. The performance of the facility has the potential to inform future decisions on workspace configurations, team collaboration, and worker productivity nationwide.
“It’s not just big organizations who are thinking this way,” says Mark Allen, principal at Wilson Architects. “Organizations of all sizes are considering these types of environments. It’s important we get it right.”
The lower three floors of the building are dedicated to shared public areas, including the restaurant and bar, a 250-seat café, three conference rooms, and a large multipurpose 200-seat auditorium with bleacher-style seating. The upper seven floors house open office space, where team-based “pods” are organized around more than 100 meeting rooms of different sizes and types.
“We also introduced the concept of water bars—the modern equivalent to the water cooler, where members of different teams have an opportunity to casually catch up,” says Allen. “At the end of the day, employees can use the restaurant and bar in the lobby, enjoy a class in the fitness studio, or partake in many of the on-site social activities organized by EF.”
The building features a steel beam structure with glass skin and 13-foot floor-to-floor construction. The diamond-shaped floorplates are approximately 27,000 sf. The structure’s interior was sprayed with an advanced acoustic coating material to mitigate disruptive sounds, and an underfloor air system provides flexible power and data access throughout the facility.
“The underfloor air and power system keeps everything super flexible, a feature EF has been very happy with,” says Allen.
Dedicated Pods + Flexible Meeting Rooms
The upper seven floors of the building house 159,000 sf of open office space, averaging 159 sf per person, with 1,000 employees. Each floor plate is organized around dedicated team zones, called pods, consisting of 10 to 20 people each.
“In order for the open workspace to be successful, we determined that pods should be separated by approximately 12 feet. This 12-foot separation could be a conference room, or simply open space that delineates one pod from another. Each pod has a distinct sense of identity and furnishings that help establish its personality,” says Allen.
Pods utilize an egalitarian open bench seating arrangement, regardless of role, from the CEO to entry-level positions. All pod seats are assigned by team.
“Seating is not randomly assigned. The work is team-based, and employees have a dedicated desk that they come to every day. The intent is to not mix people across assignments,” says Allen.
One design element key to a successful open space is the high ratio of different types of meeting rooms. For every 10 office seats, there is an associated meeting space of varying size. Each pod has access to team meeting rooms, smaller Skype rooms, and casual lounge spaces. Strategically located throughout the floorplate are closed meeting rooms. Glazed from floor to ceiling and casually furnished with sofas and soft seating, the rooms are visually connected but acoustically separate, providing a space for private conversations. Large family-style tables are distributed throughout the open public areas to accommodate informal team meetings, with a ratio of one meeting seat for every four office seats.
“Positive feedback is that the number and diversity of meeting rooms have been essential to making the open office concept work,” says Allen.
Post-Occupancy Discussion Results
Since opening the doors in October 2014, occupants and stakeholders from real estate, facilities, and technology groups have been polled as part of a post-occupancy focus group to determine how the building is performing on a day-to-day basis.
“We asked a range of questions and got a range of responses. Among them, we found that the meeting spaces were really essential, especially for the managers. We also learned that this is a very dynamic organization: The team sizes are growing, and people are constantly moving around, so having the technology readily accessible underneath the floor has been critical for them,” says Allen.
The team also looked closely at things like headphone use, which indicates a need to tune out the distractions of an open office environment. As it turns out, very few people wore headphones or felt the need for them. The overall satisfaction ratings in relation to acoustics from the focus group were remarkably high.
“We thought the acoustics might be tough, especially for folks coming from a private or shared office environment, but we found that the high ceilings, combined with the spray-on acoustic material, work to control sound very well. In fact, there is no sound masking anywhere in the building,” says Allen.
One issue that did come up in relation to acoustics was inside the glass-enclosed meeting rooms. While the non-glass walls were intended to have an acoustic material on them, the material was eliminated due to value engineering and AV adaptability. EF is installing acoustic materials now that rooms have been fully outfitted with technology.
Additionally, EF maintains a clutter-free, clean-desk culture and has transitioned from using paper to being almost entirely digital, which works well in an open office environment. But the need for more closet space was identified as an issue.
“It’s great if your pod happens to be near a closet when you come in with your coat and motorcycle helmet. But if you are in a pod that is further from a closet, and your neighbor is putting their motorcycle helmet next to your screen, it is not so great. One lesson we learned was that we needed to have more closets evenly distributed throughout the floorplate,” says Allen.
When it comes to support spaces outside the office, the survey revealed that the areas with the highest usage included the atrium stairs, the water bars, the café and restaurant, and the shower and locker spaces.
“People really enjoy the idea of meeting in these social spaces at the end of the day, and it promotes a strong sense of community interaction. Overall, we found employees are really pleased with the quality of their workspace, the abundance of natural light, and the sense of being part of a team within their pod. We heard a lot that the space fits the EF culture and promotes the ideas the company is trying to encourage,” says Allen.
By Johnathon Allen




