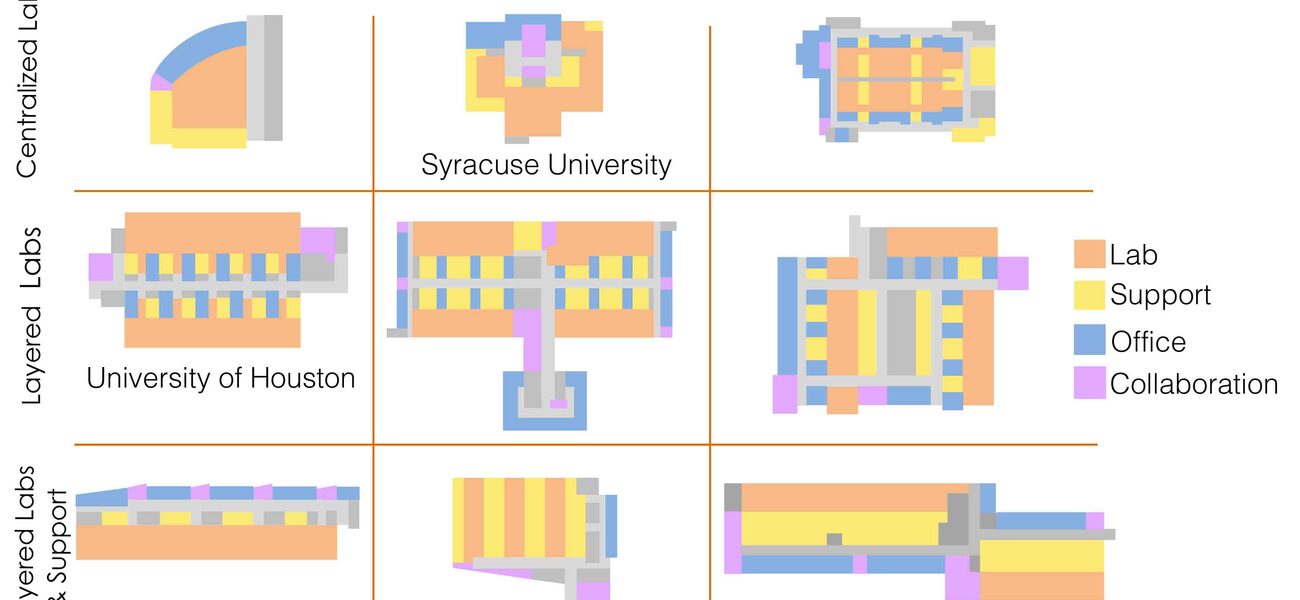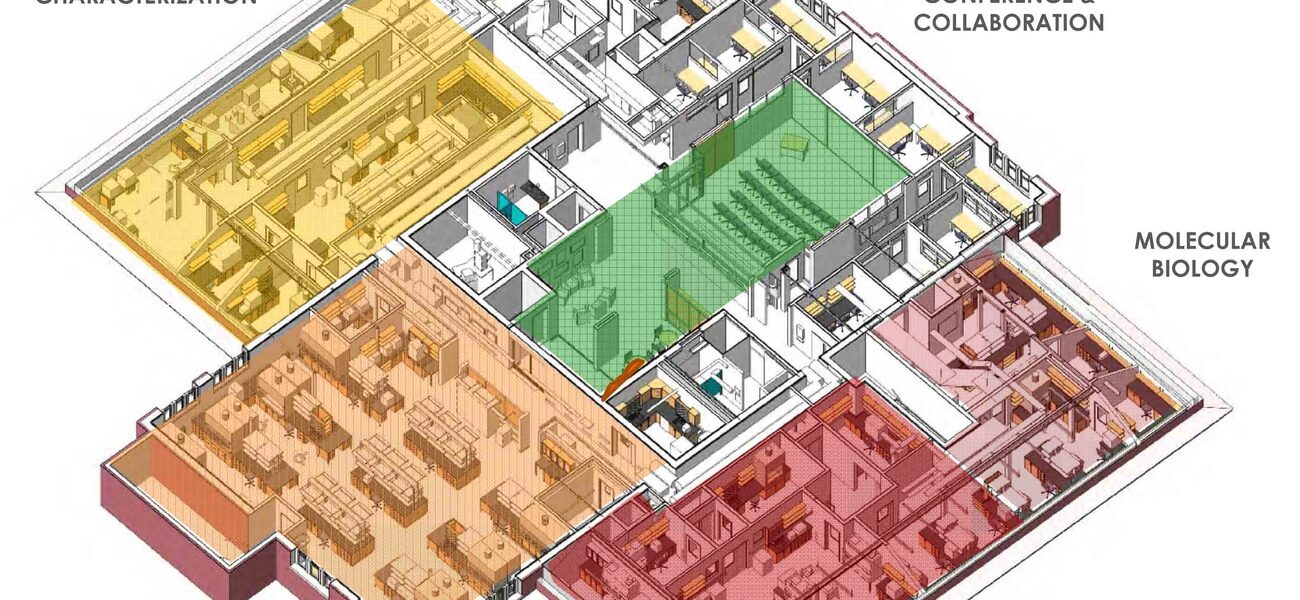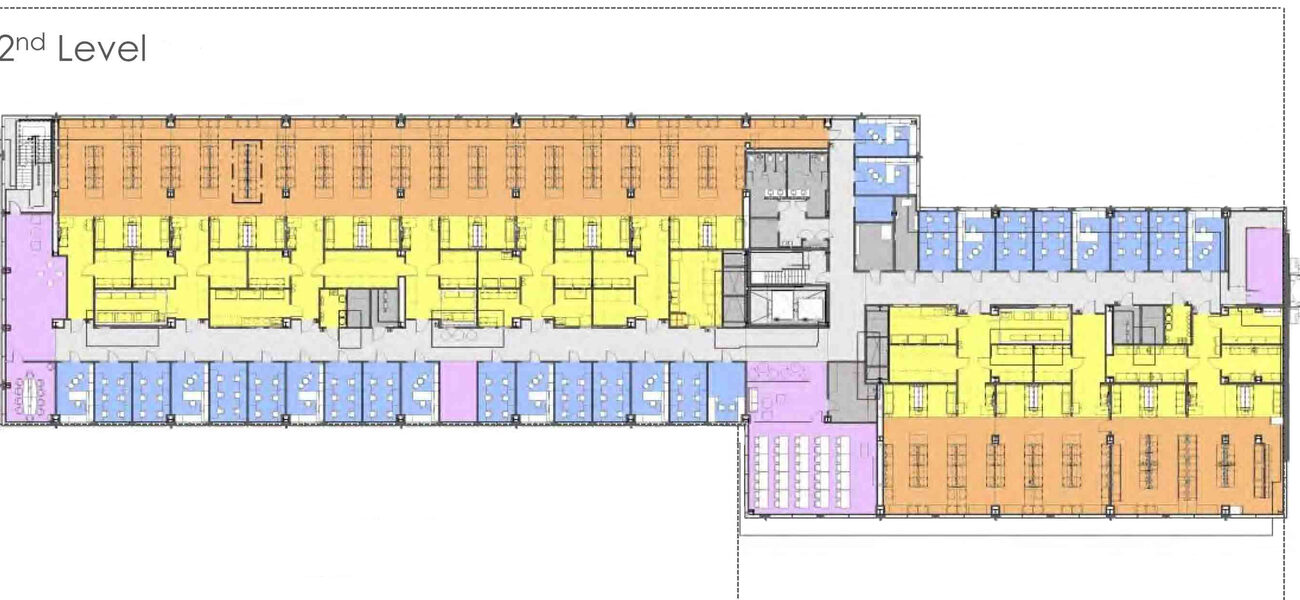The expansion of interdisciplinary research to include an engineering component is changing the space model for academic institutions. Science facilities had already broken new ground when they blended various branches of life and physical sciences together under one roof. Adding engineering to the mix has triggered fresh thinking about a host of design standards, ranging from lab-to-lab-support ratios to building organization to the configuration of office and collaboration spaces.
A close look at dozens of interdisciplinary academic projects that the architects at Stantec have been involved in reveals certain patterns. While total per-person space allocations vary across the institutions, predictable lab-to-lab-support ratios emerge for engineering, physical science, and life science research. Recent multidisciplinary research facilities reflect three major types of floor organization, but the flexibility to expand or contract the amount of lab and support space is even more important than before.
While institutions planning new science facilities face several unknowns—which research directions will be most promising, or what equipment will be enabled by advancing technology, for example—certain themes and guidelines for space allocations and building configurations bubble up.
“We have found a couple of patterns relating to the proportional allocation of space according to the type of science, as well as trends related to chronology, organization, and unique features,” says Michael Reagan, Stantec vice president and Science & Technology sector leader.
“The presence of cores seems to be consistent across the board, regardless of the mix of sciences,” he continues. “Graduate assistants are assigned to shared offices outside the labs. There is also a trend toward organization by research theme, moving away from dedicated research groups.”
Science vs. Engineering
The practice of interdisciplinary research has existed for some time, but today its focus is widening. In the past, an interdisciplinary facility would include some combination of life and physical sciences, says Reagan, noting that life science relates to biology and its roughly three dozen sub-disciplines, from anatomy to zoology; while physical science encompasses primarily chemistry and physics, and other subsets of earth science and space science.
What these disciplines all have in common is their theoretical nature. This stands in contrast to the practical nature of engineering, which is devoted to applications.
Reagan summarizes the distinction between the two realms with these classic definitions: “Science seeks to explain phenomena through theory, hypothesis, and experiment, in an effort to ascertain natural laws. Engineering seeks to apply natural laws to the solution of practical problems.”
Even though data from a National Science Foundation study on higher education R&D expenditures reveal that in FY 2014 government funding for science and engineering was still hugely dominated by science, engineering spending is on the rise, an indicator of the mounting interest in applied science, observes Reagan. Within engineering, the branches most frequently incorporated into interdisciplinary facilities are health related: bioengineering and biomedical engineering.
All about the Ratio
Stantec has found that when it comes to the amount of lab space compared to lab support, there can be considerable variation, the result of the different instrumentation, equipment, and special procedures involved in the research.
“Work done in the lab is more generic in nature, whereas support space is more specialized,” says Reagan. “The support category includes instrument rooms and cold rooms, basically the compartmentalized spaces that, more often than not, need some special environment, whether it be light-controlled or darkenable, or a consistent humidity or temperature.”
Life sciences labs require the most support, with the proportion of lab to support space almost equal, approaching a ratio of 1-to-1. In the physical sciences, support needs are less intense, with lab-to-support ratios closer to 3-to-1. In engineering, support plays an even smaller role, with ratios at roughly 5-to-1.
In a deep-dive analysis of nine academic science projects Stantec has worked on, the total per-person space allocation (which includes lab, support, office, and collaboration) ranges from 201 nsf to 357 nsf. The average is trending down over time, especially as engineering creeps into the mix.
Three facilities—the new science building at Yale University, the Biomaterials Institute at Syracuse University, and the new engineering building at the University of Houston—illustrate the new space standards.
- Yale’s facility, currently in design, is devoted primarily to life sciences but includes a physical sciences component, with a 1-1 ratio of lab-to-support space per person.
- Syracuse’s Biomaterials Institute, which combines science and engineering, has lower lab support needs, with an almost 2-1 ratio of lab to support.
- The University of Houston’s new engineering building, under construction, has significantly less support space: a ratio close to 5-to-1.
“When we look at the lab to support ratio for these projects, there is an almost predictable chart of how much support is necessary—in life sciences with the need for more lab support, in engineering with the need for less support,” says Reagan. “This is a trend worth noting, but the ratios will probably change even more over time.”
Space Organization
When it comes to the organization of lab and support space, most institutions want the support area accessible from the lab. This can be accomplished in a variety of layout options, which fall into three basic categories: centralized labs, layered labs with dispersed support, and layered labs with contiguous support. All three categories can be appropriate for engineering, engineering and science, or science facilities, depending on the intended discipline mix.
The Centralized Lab: “Some institutions like having one big centralized space, the centralized lab,” explains Reagan. “Others prefer a layered lab scheme, with the labs (but not necessarily the support) all in a continuous layer, which makes it easier to allocate resources. The third category, layered labs and support, arranges the two space types side by side, in a variety of configurations.”
Syracuse’s theme-based Biomaterials Institute exemplifies the centralized lab scheme in an engineering and science facility. Joining seven departments from five university colleges, the institute is housed in a renovated 110-year-old structure whose existing footprint significantly influenced the interior organization.
The labs are interconnected, with support spaces interspersed, all wrapping around a central collaboration space. With Syracuse’s goal of deriving 50 percent of institute funding from industry partnerships within five years of opening, the space design focuses on creating a more successful process for research. Unlike many of the other buildings Stantec analyzed, it is organized like a skunkworks, with several defined areas: tissue culture, molecular biology, and microbiology; polymer chemistry; and materials characterization, with a scanning transmission electron microscope, X-ray scattering, and other types of microscopy.
Depending on the type of research, some individuals and teams may stay in just one area, looking at isolating viruses, for instance. Other teams could be developing devices, like implantable hips, that require them to move samples back and forth between the bio-focused side and the chemistry-focused side, as well as materials testing. The floor configuration lends itself to this progression, allowing teams to develop and iterate much more quickly, which in turn has produced a higher commercialization rate and the attainment of funding goals.
What does this configuration do to space metrics?
Totaling more than 225 nsf per person, the breakdown is about 86 nsf per person for labs and nearly 47 nsf for support. The total is completed with nearly 55 nsf per person for office and 38 nsf for collaboration.
“The lab-to-support ratio is 2-to-1 (about two-thirds lab to one-third lab support),” says Stantec principal Jill Swensen. “The engineering focus is starting to be influenced by the life science piece, because this is a biomaterials institute. Lab support space is growing.”
Swenson also notes that the amount of collaboration space, roughly 17 percent, is at the higher end of a spectrum that typically ranges from 5 to 15 percent. Two main factors pushed up the number: the existing footprint, and the mission to accommodate both education and consortium events with partners.
The Layerd Lab: Currently in construction, the new building at the University of Houston exemplifies an engineering facility that has adopted the layered lab scheme with dispersed support. While today the building serves engineering, a flexible design paves the way for the anticipated addition of biology and other sciences. Dry support zones within the engineering labs are outfitted with services that will enable them to become wet support space for the sciences in the future. The labs are also modular, so that the transformation can be done without disrupting activity in adjacent labs.
The lab-to-support ratio follows the engineering paradigm: The total 201 nsf per person includes more than 128 nsf per person lab and only about 26 nsf of support, for a ratio of 5-to-1. Of the remaining space, more than 31 nsf per person is allocated for office use and about 15 nsf for collaboration.
“Today’s metrics are very close to the engineering standard, essentially a 5-to-1 allocation,” says Stantec principal Ed Hargrave. “If that support zone were to increase for biology, we would see those numbers come more into line with the life sciences 1-1 relationship.”
The Layered Lab + Support: Yale’s Science Building, just out of design development, will be the university’s new home for biology, with a physical sciences component. Set amidst a cluster of other science buildings (from chemistry to physics to astronomy), it will also house several different types of core facilities to support the surrounding community.
“Quite a large percentage of the overall support space is dedicated to shared core facilities,” says Reagan.
Illustrating the layered lab and support organization, the building plan is very simple, according to Reagan. A layer of open, contiguous, completely uninterrupted labs stretches across the perimeter, flanked by a similar-size layer of support space on the interior. The support spaces are in a variety of different configurations, all accessible to the wet lab space on the exterior.
“The wet lab space can be assigned on a per-bench basis for flexibility,” says Reagan. “Adjacent to the wet labs is a series of alcoves that essentially have the same amenity, so there is a finer grain of assignability to help with the flexibility aspect.”
At the concourse level, serving the rest of the science complex, are the core facilities: vivarium and aquatics; insectary; imaging; and atomic, molecular, optical physics. The principal component of the floor is a quantitative biology complex, envisioned as a vast suite. The lab and support layers echo the layout on the upper levels, with the distinction that the suite includes two broad zones of computational space contiguous to the wet labs. Glass walls separating the areas permit visibility and foster engagement across the different activities.
Coming in at just over 243 nsf per person, it has slightly more support than lab space: approximately 82 nsf per person lab and 88 nsf per person support, a rough equivalent of the 1-1 ratio for life sciences. In addition, more than 46 nsf per person is allocated for offices, and nearly 27 nsf for collaboration.
Other Trends and Unique Features
Core Facilities: While the inclusion of a core facility in science and engineering is becoming a regular practice, the type of core varies considerably according to the institution and the disciplines housed in the building. Some buildings will have more than one core, with the possibilities extending across a wide spectrum: from imaging/visualization to material characterization to microscopy to vivariums, and several types in between.
“All interdisciplinary facilities seem to have cores of some sort,” says Reagan. “Engineering projects tend to be more centered on dry labs, so the core may well be a data center, as at the University of Houston. In the life sciences, it is more about plant growth, an insectary, a vivarium, aquatics, as at Yale.”
Group or theme approach? At first glance, there is no discernable trend line for internal organization according research group or research team, whether the facility is devoted primarily to science or engineering. Each institution in the Stantec study has its own view of what is appropriate.
“It is really a mixed bag between whether it is research group or research theme, that is, if we rank them by the sciences versus engineering,” says Reagan.
However, a chronological sort uncovers a pattern.
“More and more people are thinking about a research theme organization and getting away from the dedicated research groups,” he continues. “That is not to say that these are designed to prevent a research group from claiming their territory, but most institutions seem to be heading in the direction of the research theme.”
Offices: The trend to move graduate student offices outside the lab has solidified. Two related issues remain in flux: location and size. The Stantec survey of projects reveals several variations.
“Some institutions are comfortable having the graduate assistant office area across a corridor, whereas many others insist that it has direct contiguous connection and visual sightlines into the laboratory,” says Reagan.
The question of how many students per office is up for grabs. Three to four is a common number, whether in a life science or engineering facility. At Syracuse, the offices, adjacent to the labs, accommodate three. Yale uses a different scheme: All offices are essentially the same size, assigned either to one PI or to six graduate students. The University of Houston has an eight-person graduate student area.
It’s very different in the new engineering building at Virginia Commonwealth University, where on one floor all 24 assistants are located in a single, large space. Similarly, a recently renovated science facility at Cornell has roughly the same population.
“That is always a conversation we have with the owners: How many should be in a shared office?” says Reagan. “Some people feel comfortable with a really large number, and others are worried about the noise and confusion so many occupants could generate.”
From a chronological perspective, VCU and Cornell may be more harbingers than outliers. “Comparing some of the projects occupied about six years ago to those we are currently working on or are in construction, there could be a trend. People are getting more and more comfortable with a higher number of students in a single space,” Reagan concludes.
By Nicole Zaro Stahl



