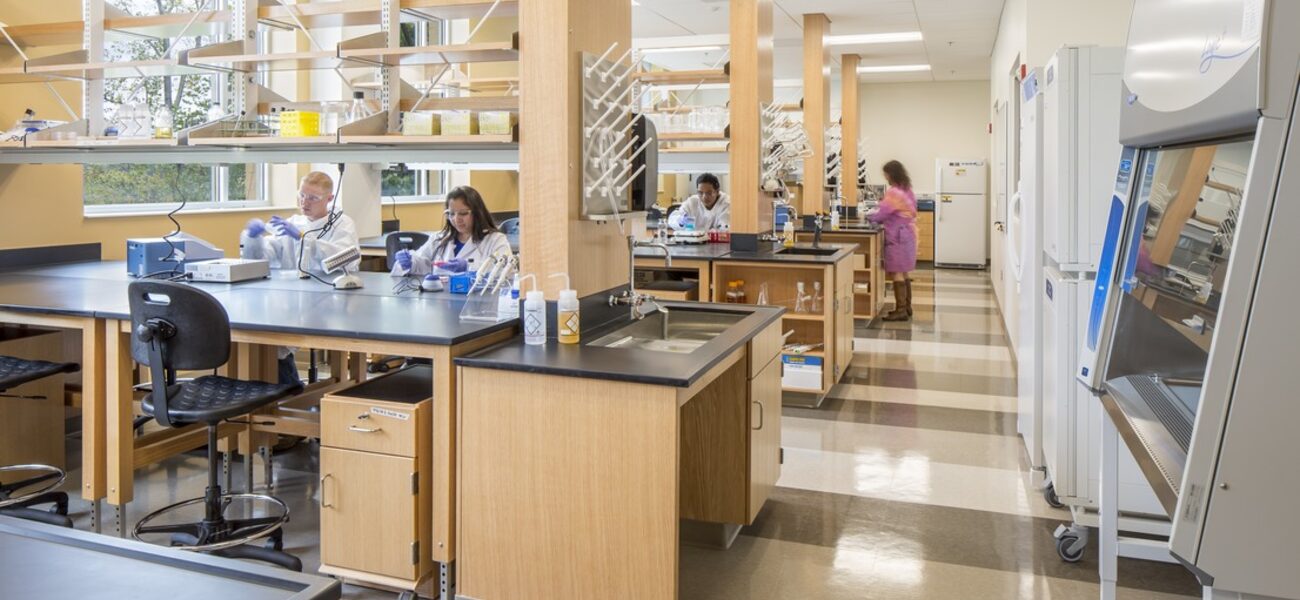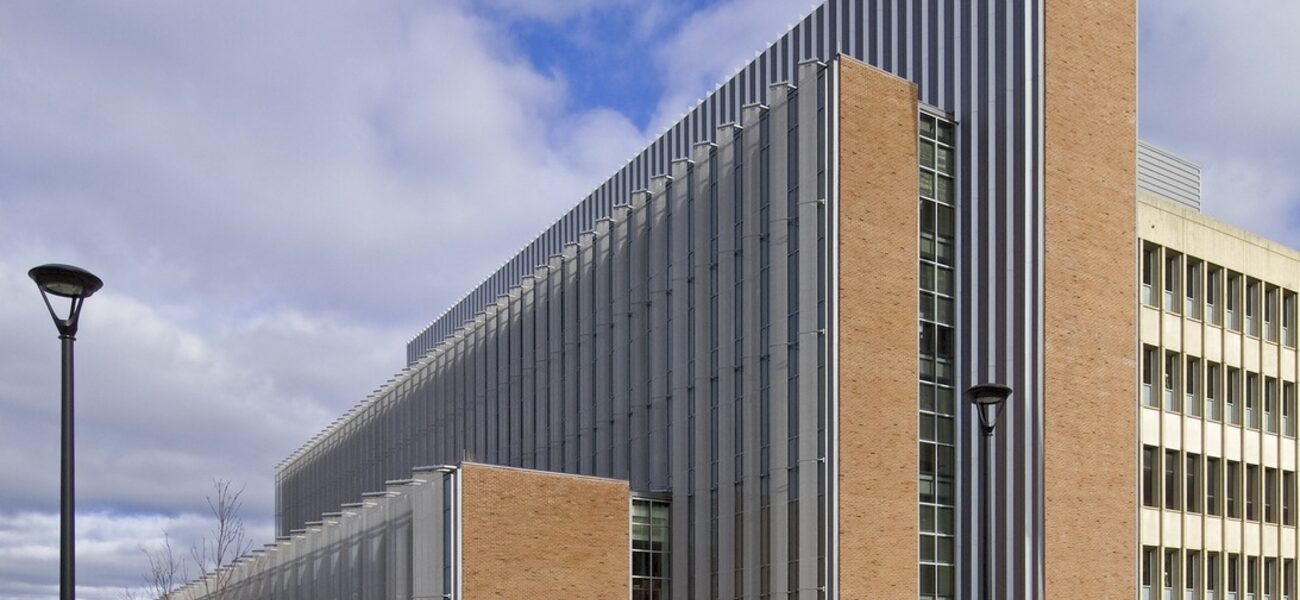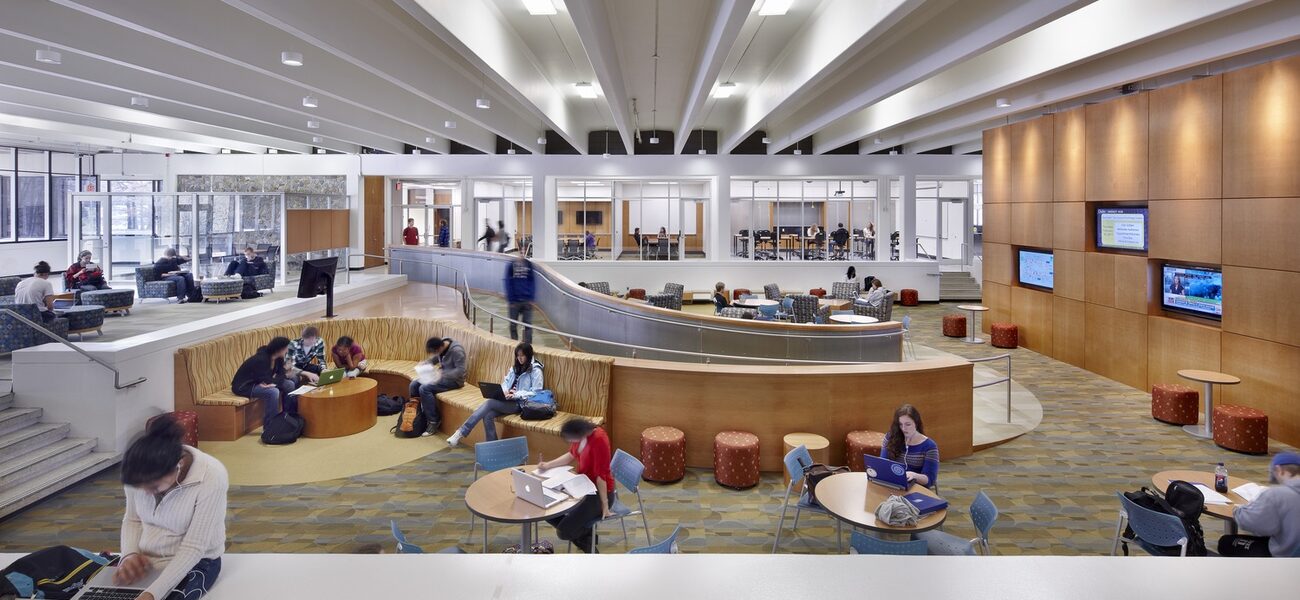Colleges and universities across the US are struggling to provide necessary STEM-focused learning and research environments in facilities that were constructed decades before an acronym was created to unify the science, technology, engineering, and mathematics disciplines. Institutions are addressing this concern by creating comprehensive, vision-driven plans to identify the facility renovation, construction, and repurposing required to meet their objectives.
Every good plan starts with a vision that takes into consideration many factors specific to each university, including overall goals, site analysis, an assessment of existing buildings, a utilization and space needs study, design concepts for proposed renovation or new construction, and cost estimates.
“You have to know your vision, both institutionally and departmentally, from a STEM direction,” says Ben Elliott, senior associate at Lord Aeck Sargent. “You have to think big, definitely outside of the rooms you are currently sitting in and how you are using them. Older buildings present unique challenges when it comes to supporting STEM education and research.”
Making the Switch from Traditional to STEM Spaces
STEM-focused spaces are intended to spur collaboration and interdisciplinary learning by enabling students to work in a variety of educational settings. Such team-based learning is not easily achieved in older buildings that house traditional classrooms, outdated computer labs, and discipline-specific teaching labs.
Today’s teaching methodologies require flexible classrooms, team-based studios, student commons areas, natural light, transparency, movable furniture, collaboration spaces, active learning studios, room to expand in the future, interdisciplinary learning labs, project-based experiments, and plenty of research and informal learning spaces, all of which encourage an attitude of working together rather than in silos.
“If we are planning an interdisciplinary building, we like to allocate between 5 and 15 percent of the space for collaborative and informal learning areas,” says Becky McDuffie, a senior associate at Lord Aeck Sargent. “These are softer spaces that have become increasingly important within the STEM disciplines because they facilitate interactive, group-based activities.”
Ensuring that a university can meet the needs of STEM education and research is not easy. There are often challenges that must be overcome via renovations, additions, or new construction to help universities reach their goals. The most common hurdles include not having enough space or the right type of space in existing buildings; having too much compartmentalized, inflexible space; trying to preserve historic structures; and addressing inadequate MEP systems.
The transition goes more smoothly when buy-in is obtained from students and faculty, who serve as the key stakeholders. In the end, a university that features modern teaching and research facilities is able to recruit and retain quality students and faculty.
“In addition to the essential knowledge of programmatic needs that the faculty and students can provide, inclusion builds consensus and enthusiasm for the project,” says Elliott. “This is especially true when the project will be introducing new paradigms for how research and/or teaching will be done at the institution.”
Each university faces its own challenges and chooses its own plan for keeping pace with the needs of stakeholders.
University of Tennessee Knoxville
A master plan Lord Aeck Sargent completed in 2015 provides a strategy to double the amount of science and engineering research and instructional space at the University of Tennessee in Knoxville, with the addition of more than 1 million sf of new and renovated space. The project is in response to the university’s quest to become a Top 25 public research institution by 2025.
The historic part of the campus is an area called The Hill, where the University can trace its origins back to 1826. The Hill has been the traditional home to the science and engineering programs, most in buildings constructed in the early to mid-1900s. While The Hill and these older buildings serve as the physical and symbolic heart of the campus, they are not well suited to the technical demands associated with modern STEM teaching and research facilities.
The plan calls for The Hill to emerge as a clearly identified STEM precinct within the campus, with renovations to seven of the existing buildings and the addition of nine new buildings or significant additions. Strategic and sensitive placement of newer research buildings adjacent or connected to historic structures is at the core of how the master plan provides for new, modern STEM facilities while repurposing older buildings as offices, classrooms, and collaboration spaces. Two of the new buildings in the master plan are already in construction, with one scheduled for completion in the spring of 2017 and the other scheduled to open in the fall of 2018.
University of Louisville
A study is nearing completion to assess the current space utilization and deficits at the University of Louisville’s Speed School of Engineering, based on student enrollment, faculty/staff headcount, and research expenditures. Lord Aeck Sargent projects the Speed School precinct of more than 152,000 nsf has a total space deficit, including labs, research areas, classrooms, offices, and collaboration space. With proposed projects totaling about $145 million, the master plan defines a sequence of demolition, renovation, new construction, and site and infrastructure improvements to transform the physical context and quality of facilities to support the Speed School long into the future. Phasing and cost factors have been developed to align proposed projects with prioritized needs, available swing space, and achievable cost parameters.
“For the administration, this will be a visual plan that will provide images and numerical background to justify funding,” says Elliott. “From a faculty and student standpoint, the master plan establishes a roadmap to both increase the amount of space and improve the quality of space.”
The engineering precinct is separated from the main campus by a major road and is also near a railroad track, presenting some connectivity challenges to the rest of the university. However, construction of a university research park, to be located just south of the Speed School, is expected to bring more people to this part of the campus. The research park is in the planning stage.
Georgia College and State University
A facility assessment and master plan for the modernization and revitalization of an existing science building, Herty Hall, was finished earlier this year. Herty Hall, constructed in the late 1950s with additions in the 1960s and 2010, has lived beyond many of its intended uses and has outdated mechanical systems and insufficient space for research and collaboration. The maze-like interior circulation is often congested, because the corridors also serve as de facto student collaboration space, and the laboratory and classroom spaces are inflexible and over-utilized. The lack of dedicated research space presents a major problem, frequently requiring students and faculty to conduct research after hours in instructional lab spaces.
A proper STEM environment works best when it features open, flexible, and adaptable concepts, with plenty of state-of-the-art research labs, support spaces, and common areas for collaboration. The master plan includes near- and long-term renovations to the existing building, as well as options for either significant additions or a new science building on an adjacent site in order to create an integrated science research and teaching complex. The plan provides for approximately 140,000 gsf of new and renovated research and teaching facilities, along with student-focused study and collaboration spaces.
The building attracts a lot of positive attention from the community because it houses the Natural History Museum, so the plan includes creating an atrium adjacent to the museum to serve as both a student commons area and a gathering space for the public during community events.
Eastern Michigan University
The Mark Jefferson Sciences Complex at Eastern Michigan University is another example of an older building that struggled to support the needs of today’s students, faculty, and researchers. This project, completed in 2011 at a cost of $76 million, includes an addition and renovation to provide a more acceptable and modern façade to both the Mark Jefferson structure and the Strong Building, which are highly visible to the surrounding community.
The project is unusual for several reasons. A portion of the new construction was dedicated to MEP space to service both the new and renovated areas, and full replacement of the central HVAC equipment was master planned early in the overall project schedule. Inclusion of a vertical distribution shaft between the new and existing construction enabled back-feeding and renovation of the existing building on a floor-by-floor basis, addressing swing space issues. The MEP space that was originally located in the penthouse of the existing building was moved to the addition, freeing up the penthouse for a new vivarium.
In addition to enhancing the façade and adding a vivarium, the project provided much-needed learning and research space, student-focused amenities, and collaboration areas.
“Most of our clients in university settings struggle with having the necessary quality and quantity of research space, especially for undergraduate students. Even a decade ago, research was not consistently an integral component of the undergraduate STEM experience. Planned interdisciplinary research laboratories have enabled EMU to provide space for their growing STEM program,” says McDuffie.
Duke University
Gross Hall, described by Elliott as a “compartmentalized bunker” that had been nearly abandoned at Duke University, escaped the wrecking ball and became what is now known as the Gross Hall for Interdisciplinary Innovation. Built as a chemistry lab building in the 1960s, Gross Hall could have been demolished after the university constructed newer chemistry facilities elsewhere, but was instead master planned and reinvented as an interdisciplinary, collaborative STEM environment.
A $29 million, 135,000-sf phased renovation has converted Gross Hall into a “Center of Centers” for the convergence of multidisciplinary initiatives with a focus on the sciences, sustainability, policy, and economics. The wide range of space types within the building mirrors the diverse research initiatives and activities taking place. The design actively seeks to enhance possibilities for collaboration and interaction by utilizing interior glass to create strategic views, flexible furnishings to support a variety of social settings, and display panels and writable surfaces to encourage impromptu meetings.
Gross Hall is also now the site of the central campus maker space, The Foundry, which is located in a basement that previously housed the mechanical equipment. The 7,600-sf space is used for student projects and faculty entrepreneurship.
“This building does not belong to any particular group. It supports interdisciplinary research, much of which deals with sustainability,” says Elliott. “Success is evidenced by the fact that requests for space already exceed capacity.”
By Tracy Carbasho



