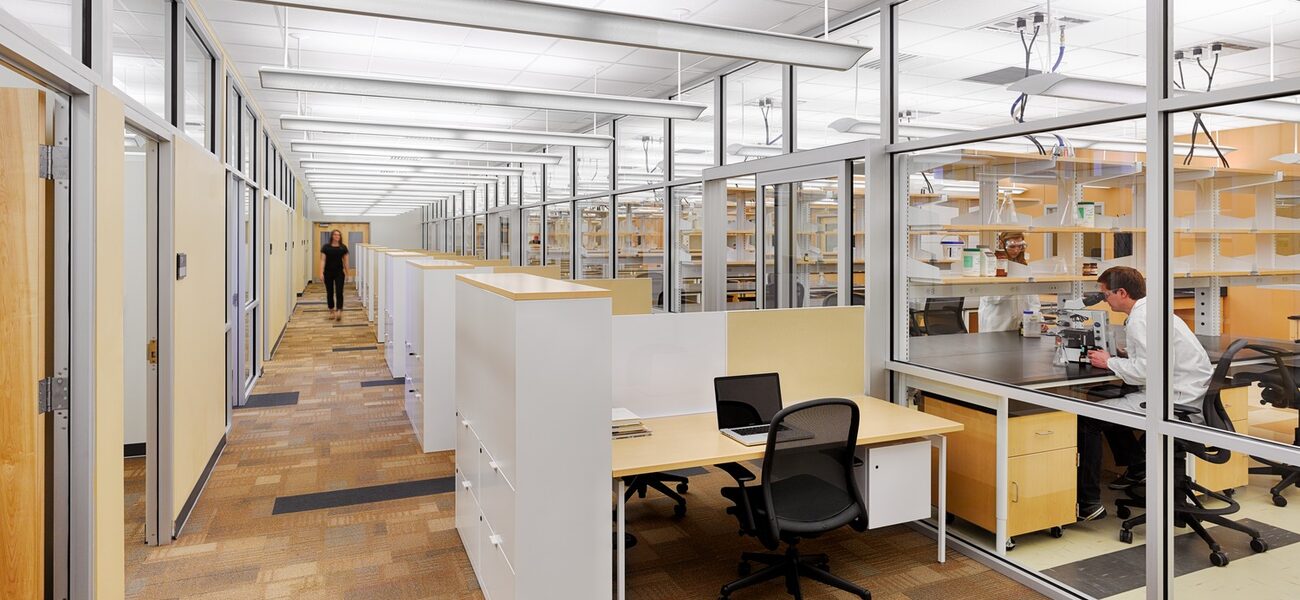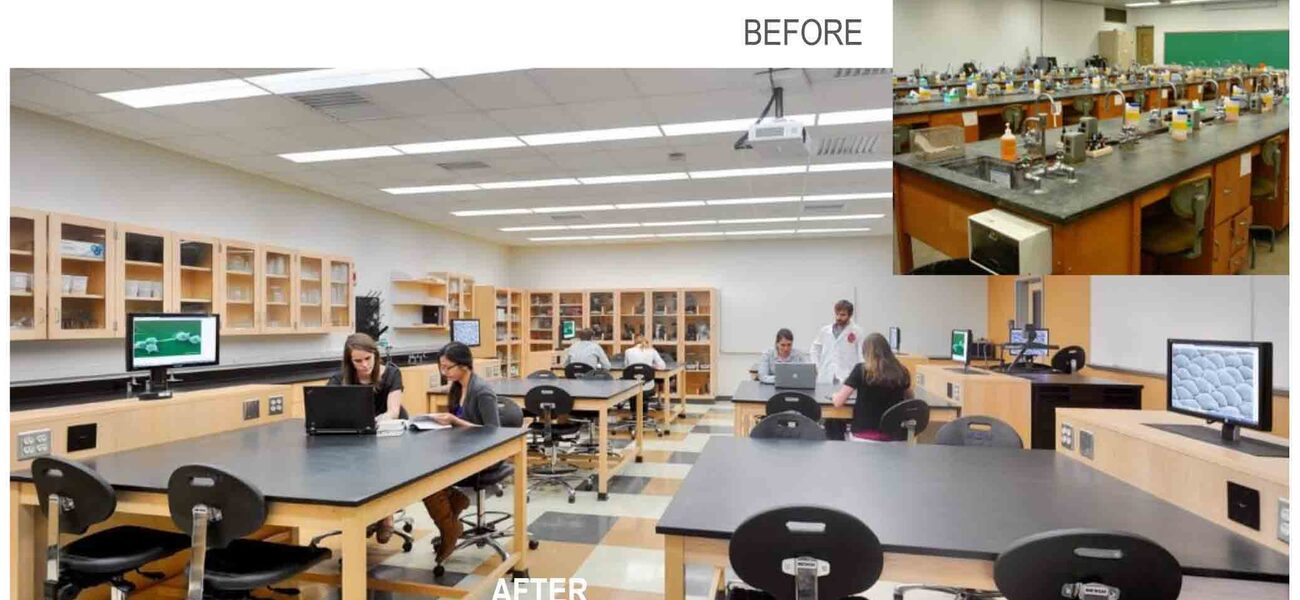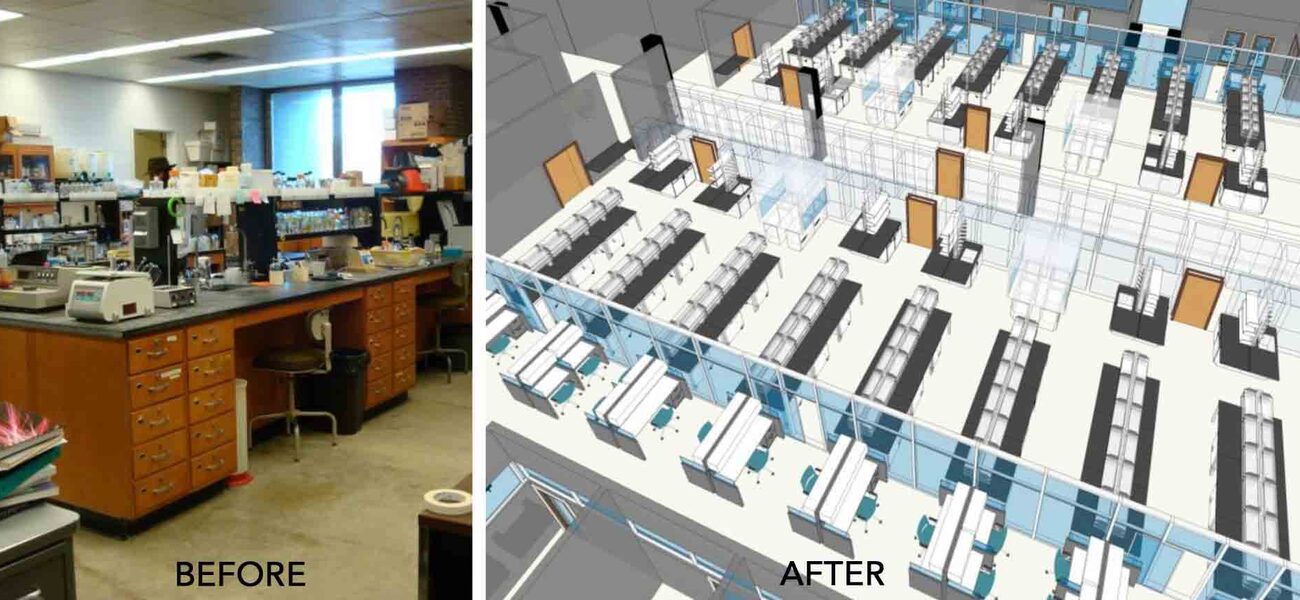The University of Cincinnati has completed the fourth and fifth phases of a six-phase transformation of Rieveschl Hall. The renovation of the eight-story, 234,000-sf building has taken place over the course of four capital funding cycles. Phase 4 involved the 42,000-sf renovation of the Department of Biology’s sixth- and seventh-floor teaching and research labs, offices, and conference space.
After the conclusion of Phase 4 in April 2013, the architectural team created a master plan to complete renovations to the entire building. The plan concluded that, with minimal land and funding for additions or new construction on the dense campus, the 1968 building needed to be renovated to accommodate modern interdisciplinary research labs and student-focused teaching labs in the growing chemistry and biology programs. The building, with large structural spans plus 16-foot floor-to-floor heights, was ideally suited.
In Phase 5, 52,000 sf were renovated for biology and chemistry research labs (pictured above), offices, and conference space. The renovation required replacement and upgrades to the entire system’s infrastructure serving the two floors, including a new, more efficient variable air volume HVAC system, new plumbing and electrical distribution, and a new fire protection system. Many of the MEP/FP systems were designed to accommodate potential future phases and changes.
Project costs for each phase were $15 million. Construction cost for Phase 4 was $10,750,000, and $11,411,835 for Phase 5.
A key project goal was to transform the way biology is taught. Biology faculty wanted to move from a 32-to-48-person lab, which was the standard when the building was constructed, to a problem-based learning lab with six groups of four students per table. The renovated labs facilitate this pedagogical shift with flexible casework and systems to allow for group work and hands-on learning. Each of the six team tables has a large computer monitor to allow students to participate in data collection and analysis. The instructor can easily see which groups are having problems or are approaching experiments in novel ways, and then share that group’s screen with the whole room.
Research spaces were transformed from small, cellular, individual faculty labs to larger interdisciplinary labs that support biology, chemistry, and biochemistry. These new open, adaptable labs offered flexibility for ever-changing research and researchers while encouraging collaboration. Specialty core labs and support labs are located around the perimeter of the floorplate. Write-up spaces are outside of a glass wall, so students and grad students can eat and drink there while analyzing data away from the wet benches.
Specialized lab and lab support spaces include:
- Fish rooms
- Frog room
- Leech room
- Snake rooms
- Insectaria
- Neurobiology Teaching Lab
- Microbiology Teaching Lab
- Preparation labs
- Procedure rooms
- Microscopy labs
- Chemistry Instrument Rooms
- Biology and Chemistry Teaching Labs
- Autoclave/glass wash
In addition to teaching and research spaces, the building also includes offices, conference rooms, and informal meeting areas.
Phase 6 is awaiting approval through a future funding cycle.
| Organization | Project Role |
|---|---|
|
GBBN
|
Architect of Record
|
|
GBBN
|
Design Architect
|
|
Design Architect
|
|
|
Lab Architect
|
|
|
Turnbull-Wahlert Construction, Inc.
|
Construction Manager, Phase 5
|
|
Fosdick & Hilmer
|
MEP/FP Engineering
|
|
THP Limited
|
Structural Engineering
|
|
Thomas J. Dyer Company
|
Mechanical Contractor
|
|
Greenheck Fan Corporation
|
Laboratory Exhaust System
|
|
Stonecreek Interior Systems, LLC
|
Laboratory Casework and Fume Hoods
|
|
CiF Lab Solutions
|
Laboratory Casework and Fume Hoods
|
|
Bedcolab
|
Laboratory Casework and Fume Hoods
|



