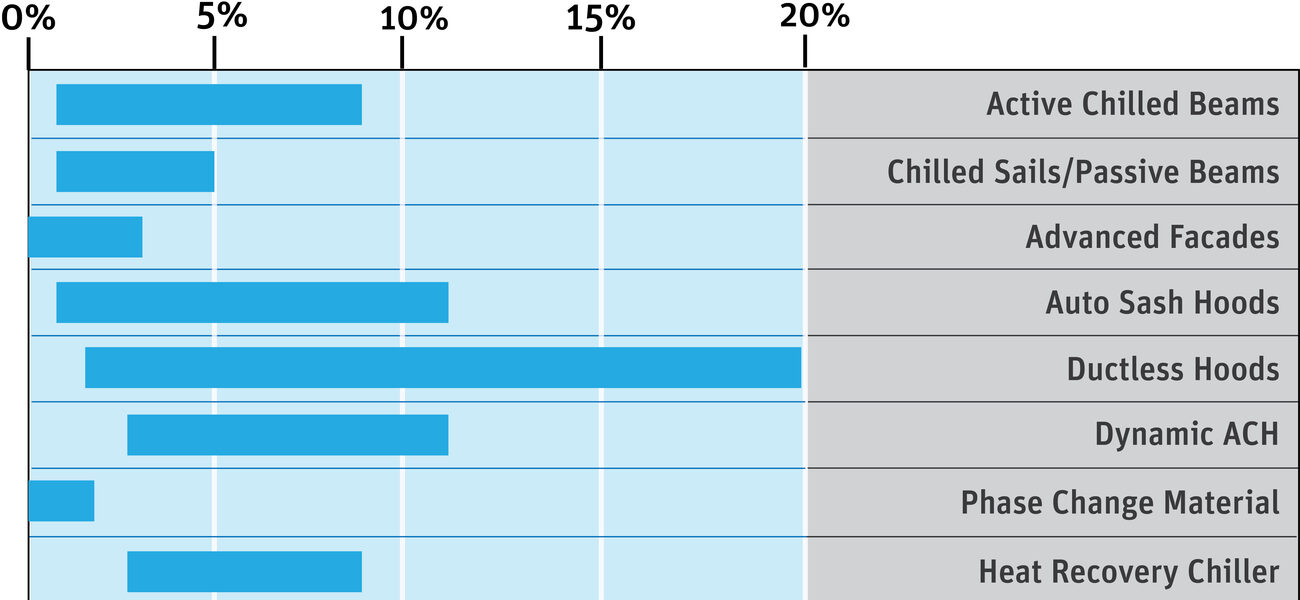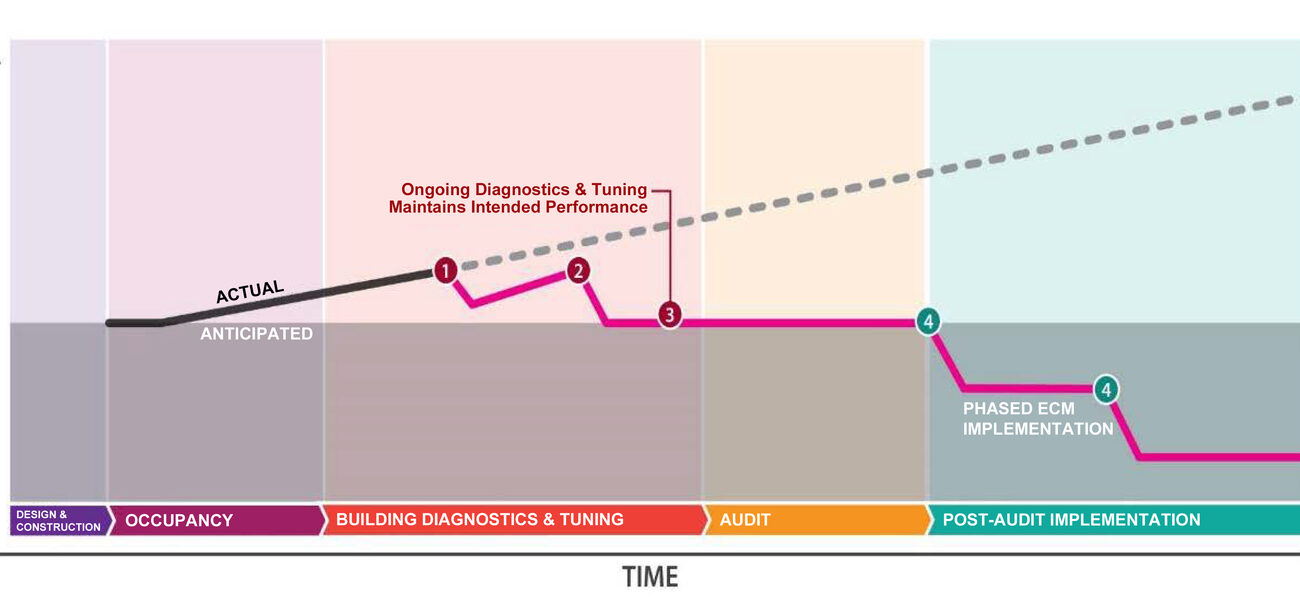High-performance buildings are designed with the innovative features and advanced technology necessary to sustain peak operating efficiency, but they frequently fail to live up to their full potential, due to a number of factors: inadequate staffing; a lack of correctly configured technology; and a lack of proper instruction, capabilities, and skill sets of employees. Incorporating a process of building optimization can prevent these shortcomings.
“There is rarely a single reason why clients are not able to operate the buildings as intended,” says Paul Erickson, principal at Affiliated Engineers Inc.
The U.S. Department of Energy and the National Institute of Standards and Technology define a “high-performance building” as one where the energy performance is at least 25 percent better than comparable benchmark buildings. While architects and engineers are becoming more proficient at designing these facilities, clients are lagging behind in fully realizing the operating potential inherent in the buildings.
Erickson says a steady decline in available resources has resulted in organizations having less funding to staff and maintain the facilities.
“Deferred maintenance has continued to grow for most of these organizations,” he says. “Many find themselves dealing with the issues of the hour rather than optimizing system performance. As a result, there is hesitancy toward newer systems and technologies out of fear that they will simply compound the challenges they already face. They don’t want to focus on the most innovative features because those are often less familiar so less maintainable.”
The trend toward designing these intelligent buildings is driven by industry standards regarding code requirements, energy consumption, sustainability, and overall operating performance. One of the biggest drivers is the ASHRAE 90.1 performance standard for commercial buildings. It sets minimum requirements for efficient controls strategies, maximum lighting power densities for different space types, insulation value for the building envelope, and efficiency for heating and cooling equipment. It is estimated that codes may dictate that buildings be designed to meet net-zero energy consumption by 2030.
Adhering to the trends typically means utilizing high-performance design strategies, using integrated planning and design, and increasing the complexity of operating systems. Buildings can be designed to meet the industry standards and requirements, but there is no guarantee the owner will be able to properly maintain the systems or convince users to abandon the status quo in favor of using newer technology. Those responsible for operating a building want to simplify the complexity of the technology to enable them to enhance operations and sustain performance using their existing workforce and resources. Unfortunately, the capability of workers to maintain the complex systems has not kept pace with the growing need for these buildings.
Trending Systems
Today’s buildings feature technologies intended to reduce operating costs and increase energy savings. Examples of these modern systems include a high-performance façade, lab demand control ventilation, radiant cooling, phase change materials, ductless fume hoods, automatic sash closers, energy recovery wheels, chilled beams, and heat recovery chillers. Using such systems is aimed at reducing ventilation needs, when possible; decoupling ventilation and cooling; and recovering as much energy as possible.
Chilled beams and heat recovery chillers are a couple of standouts being used more frequently. Chilled beams, which are quiet and offer improved comfort, can decouple the cooling from the ventilation by reducing the size of the air handling unit, shaft, and ductwork, and in most cases can reduce the floor-to-floor height. For energy recovery, modular heat recovery chillers and heat pumps can simultaneously meet the heating and cooling demands of intensive research facilities.
Recovering energy from the large quantities of exhaust air to use in pre-conditioning the fresh, outside air is also essential. Runaround loops, heat pipes, and energy recovery wheels have been used for decades. However, high-efficiency runaround loops, which produce more effective heat transfer, are new to the U.S. market.
Another trend is the use of electrochromic glazing, which helps to simultaneously reduce the cooling load and the glare. It is essentially a glazing product with a special coating on one of the inside surfaces between two windowpanes. When an electrical charge is applied to the coating, it causes the glass to tint, reducing both heat gain and quantity of light through the glass.
The newer technologies result in buildings that are between 30 and 40 percent more efficient than they were a decade ago, according to Erickson. The savings comes primarily from the improved efficiency of the mechanical and electrical systems, but there is still an energy drain from the number of plug loads at the bench.
“We are applying newer concepts and technologies, using energy modeling regularly to verify these non-traditional solutions, and engaging earlier with architects and owners so they can understand these options and help stakeholders embrace them,” says Erickson. “Research institutions are looking for buildings that will last 50, 75, or even 100 years, so we have to lay out those systems in a way to accommodate change and the energy needs of tomorrow. The encouraging thing is that strategies like chilled beams, dynamic ventilation, high-performance VAV hoods, modular heat recovery chillers, and high-efficiency runaround loops can be applied across a wide range of programs and can offer enhanced flexibility.”
Operating at Maximum Efficiency
The amount of money invested to construct a research facility is about equal to what it will take to operate the building over its lifetime, notes Erickson. Operating a high-performance building in the manner in which it was designed to operate can result in significant savings. However, not maintaining the systems or not using them results in wasted design, construction, and operating dollars.
AEI conducted a survey of its clients to help understand their capabilities for maintaining their facility’s systems. The biggest surprise was a consistent level of concern about the ability to maintain the advanced systems. The results showed that clients are maintaining more square footage with a reduced maintenance staff, a resistance to technology, and less funding—all of which result in more maintenance projects being deferred.
In order to help clients operate and maintain the facilities, a new step called “optimization” is being added to the design process. Optimization, which is an ongoing effort, is defined as getting the right safety and comfort conditions in a space with the least amount of human and natural resources. The result is a savings in energy and the number of people required to maintain a building.
“To facilitate optimization, we include components of it throughout the design process,” explains Sanjyot Bhusari, Intelligent Buildings Practice leader at Affiliated Engineers. “These components can be in the form of software tools that analyze data, key performance indicators, occupant manuals that explain to occupants how to best utilize the systems they interface with, operator training, and preventative maintenance procedures. These tools, processes, training, and occupant manuals can then be utilized by operators, occupants, and consultants, post commissioning or during the occupancy phase, to keep the building operating in the most optimum manner.”
While commissioning is a process that includes testing specified sequences, optimization identifies and tweaks set points, device locations, control loops, and schedules for the best facility performance. Commissioning a system can confirm that it meets the owner’s requirements and operates per the engineer’s design. Optimization considers the specific use and operation of the building. Optimization should be part of the commissioning process, but rarely is.
Applying Intelligent Building Strategies
Intelligent building strategies and tools, such as integrated systems and data analytics, harness existing resources in powerful ways, maximize the value of existing systems, and enable the owner to capture the intrinsic knowledge of the workforce. Employing the appropriate strategies results in reduced operating costs, decreased energy usage, and increased productivity.
As building systems become more advanced, strategies are being used to measure their performance. Just as technology makes high-performance facilities more complex, it also can make them easier to operate.
Making the buildings easier to operate requires a “design-for-operations” mentality, which requires upfront workshops to discuss operations, identifying key performance indicators (KPIs), and utilizing information from the building automation systems. Room temperature and subsequent comfort of users is an example of a performance indicator.
At the University of Florida’s healthcare campus, for example, they measured the comfort of patient rooms using building automation systems. They then use fault detection and diagnostics techniques to analyze building systems for anomalies and to provide supporting solutions to facilitate corrective action. Alarms will typically sound if a KPI is out of whack, setting off a cascading effect of alarms.
“For instance, if there is an issue with a chiller, building operators will receive an alarm of a chiller failure,” says Bhusari. “At the same time, they will receive alarms from the spaces where rooms are now hot. However, the root cause of the room being hot is the chiller. So we use a strategy called alarm suppression to ensure that only the root cause of the alarm is shown.” This allows the operators to get to the root cause issue a lot quicker instead of the root cause issue getting lost in the noise.
Energy is also a key performance indicator. Bhusari says energy usage can be measured in terms of electrical energy, chilled water, and natural gas utilization. It can then be converted into a common unit and normalized against the square footage on a yearly basis.
“This approach is called ‘energy use intensity,’” says Bhusari. “Tracking this value can provide insight into how a facility is performing from an energy point of view.”
Implementing the right strategies by using available technology can help owners achieve the highest level of performance from buildings that were meant to be operated at maximum efficiency.
By Tracy Carbasho


