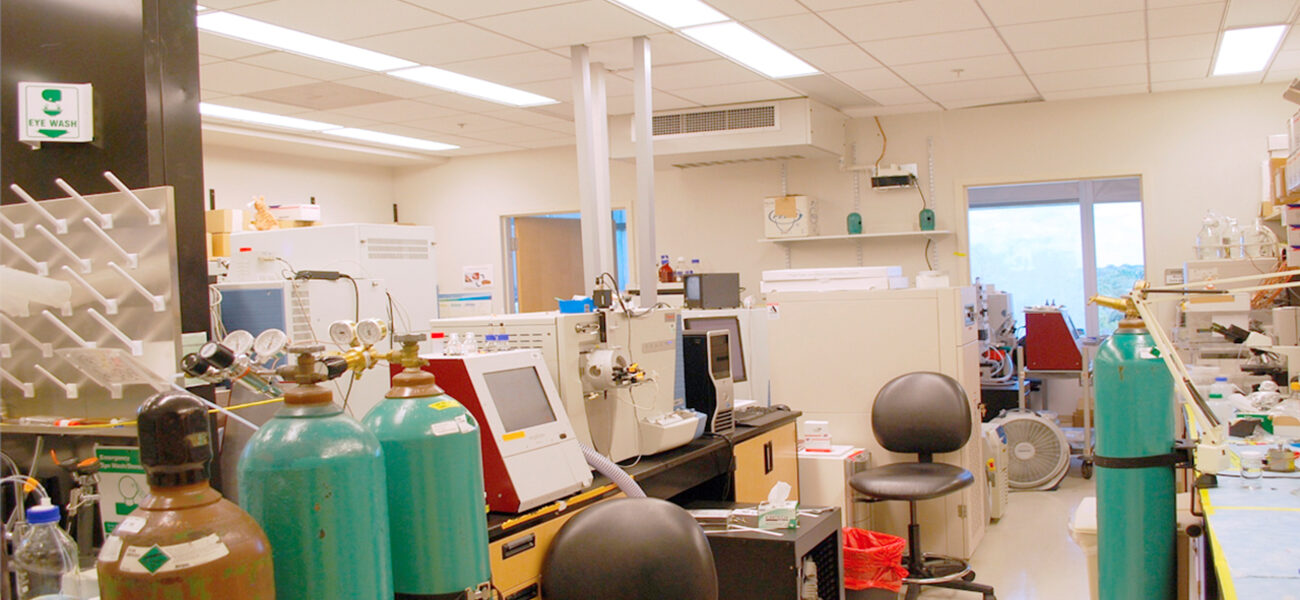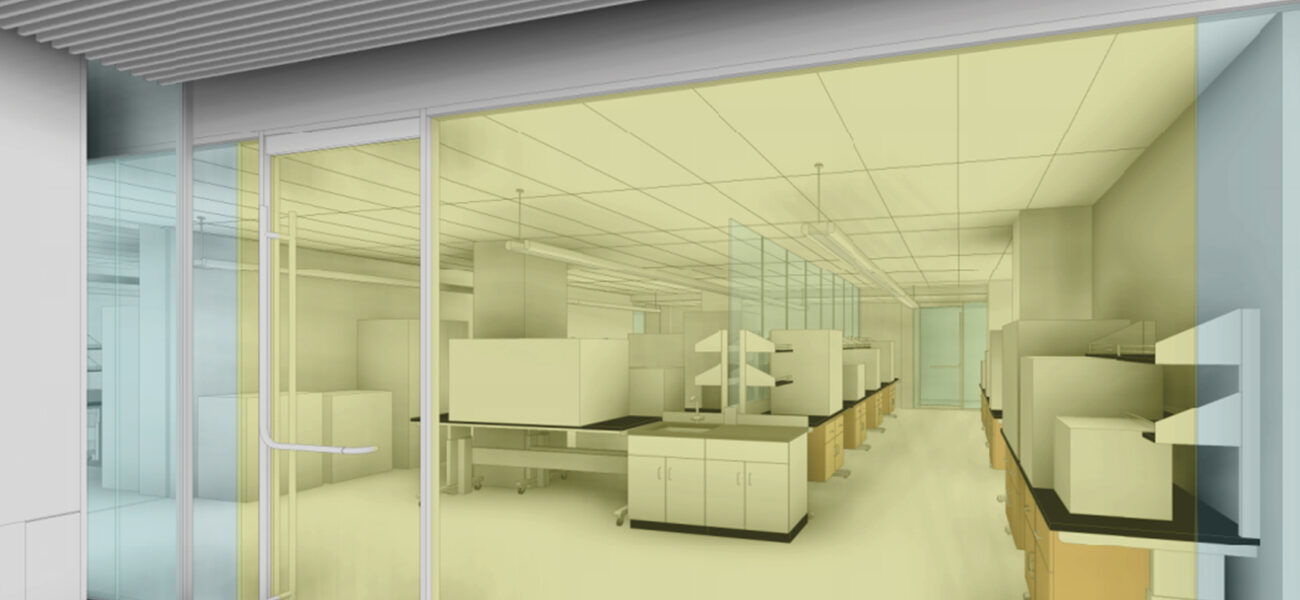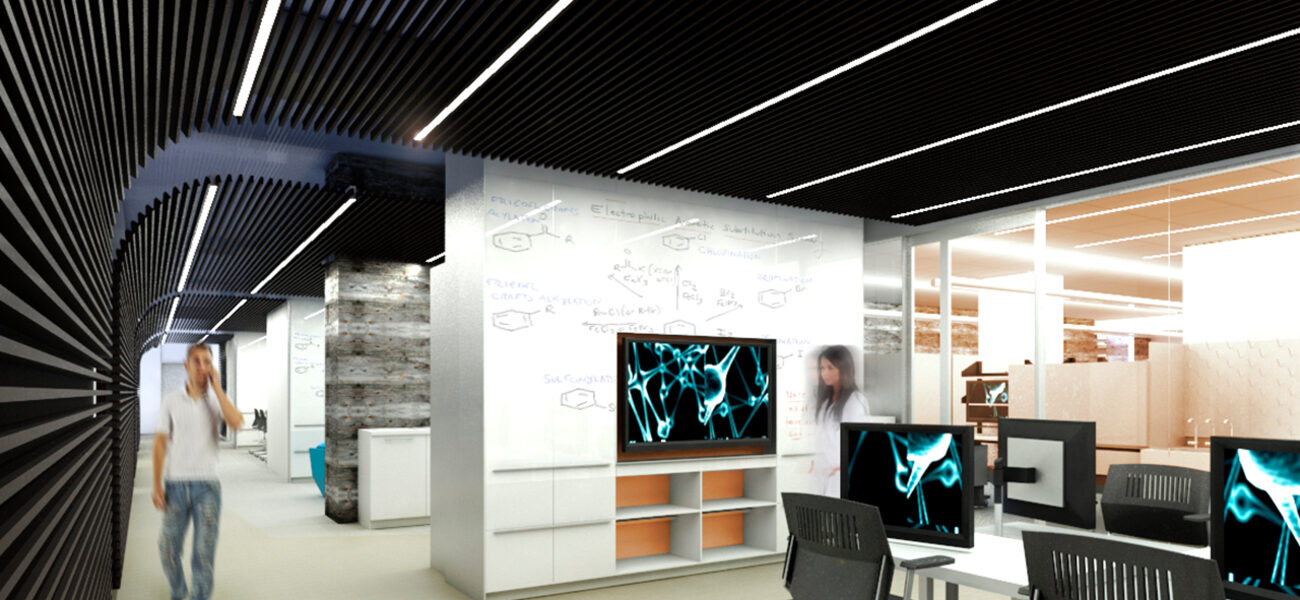With many biomedical organizations considering consolidating research equipment into core facilities, “renovate to innovate” should be a guiding principle, according to professionals from DPR Construction and Gensler. The design for a recent renovation undertaken at H. Lee Moffitt Cancer Center & Research Institute in Tampa, Fla.—the Shared Resource Center—evolved to support the translational research that is Moffitt’s focus, not only by collocating vital instrumentation, but also by building in modularity and providing a literal “window” to view active research.
Many organizations end up with inefficiencies that result from maxing out research spaces as equipment and staffing needs evolve. “Organic growth has a limit,” says Dawn Gunter, Gensler’s project manager for the renovation. “One area might have air conditioning that was never meant to dissipate the heat load the lab has built up to, so then the scientists add remedial fans. Labs might have huge pieces of equipment that they have to vacate the fixed bench for, and the new equipment, pumps, and fans disrupt circulation, cooling, and the intuitive lab flow.
“For everyone, space is at a premium,” adds Barry Cole, DPR project executive. “Most facilities are crammed to the gills.”
At Moffitt, the focus is on “bedside to bench, bench to bedside,” but the organic growth that Gunter describes led to haphazard equipment siting in an environment where circulation is constrained by hard lab walls. “You’ve got your research occurring on different floors in disconnected spaces, and that is inefficient,” she says. To address this inefficiency and create opportunities for synergy, Moffitt wished to collocate its Proteomics, Flow Cytometry, Molecular Genomics, and Translational Research cores, along with tank farm support. That, in turn, would free up the approximately 12,000 sf of research space that could now be repurposed for new recruits.
Working with Wish Lists… and Legacy Constraints
The design team worked with stakeholders to develop an extensive list of “nice-to-haves,” including daylighting and open, flexible spaces. “We wanted to create a showcase for science that is physically intuitive and highly collaborative, and enables process improvement at the same time,” says Gunter. “Unfortunately, you are stuck with the space that is available to you.” At Moffitt, that space was an approximately 11,000-sf vivarium with minimal daylighting, that had already undergone one renovation and one expansion. This created some unexpected challenges in that half of the space was constructed in the early 1990s, while the other half was built nearly 10 years later.
“We had irregular column bays, and some load-bearing walls to contend with that weren’t known until we were halfway through construction documentation,” says Cole. “And of course we ran into the different code requirements (of the two previous remodels) that had to be brought forward for our design.” Mechanical and lab exhaust were chief among the systems requiring updates.
Fitting the desired program into this limited and constrained footprint was the project’s overarching challenge. “A space that operates perfectly fine as a vivarium may not necessarily support the requirements of a core lab,” says Cole.
“There was a strong stakeholder desire for a more open working environment, but removal of a load-bearing wall that was not on the ‘as-builts’ and disrupted the lab entry and main circulation flow was a $100,000 hit to the budget that we could not have predicted from the information available to the team,” adds Gunter.
Additionally, the heat load generated by servers and other computational equipment was much greater than the original vivarium’s 2,000 MBH (2 million BTUs/hour). “These infrastructural changes weren’t necessarily contemplated (during) program-level budgeting,” says Cole. He recommends building in a BTU margin that anticipates future needs, with the power of technology increasing exponentially. Moffitt’s Shared Resource Center ended up requiring a 16 percent increase.
Building in Modularity with Mobile Benching
The new Shared Resource Center has very limited fixed benching, aside from sinks that require situation over drainage. Everything is mobile, either via casters or service dollies. “The scientists were using every available square inch of their existing labs,” says Cole. “We wanted to give them some flexibility with the new design, especially getting a lot of the pumps and computers off the floor.” This flexibility was made possible in part by leveraging overhead service panels, an emerging best practice for core laboratories. When new equipment arrives, benches can be moved or removed to accommodate and power them, avoiding obstructive or inefficient siting for valuable research tools.
“Treating the lab as a kit of parts is a great way to extract every last drop of utilization,” says Gunter. “If the lab is repurposed down the road, you can shift things around and plug them in at the ceiling, so there’s no demolition or drywall involved.”
Low shelving elevates computers off of floors for housekeeping access, but the benches also cater to individual researchers’ preferences for under-bench cabinetry. “Some of the scientists prefer to have their cabinets on casters so they can move them within their space. Some choose to have them suspended from the bench itself,” says Cole. The result is a flexible benching system that works within the available budget, with the added benefit of individual customization.
The design team made a concerted effort early on to understand workflows. “We spent hours observing and talking with the users about the physical transactions that occur from hour to hour—learning whether those were a product of the work itself, or a product of the space they were working within,” says Cole.
This effort paid off in strong support from the scientists to shift to the flexible benching system. “They’re the scientists and they know the science, but we generated a level of trust by taking the time to ask, ‘Is it this way because it is supporting your ability to work efficiently, or because that is the only way you can make it fit?’” says Gunter.
Great Visibility, Minimal Distractions
Many of Moffitt’s scientists were wary of being brought together with researchers from other lines of inquiry. “Collaboration is a word we like to use, but that held very little appeal for them,” says Gunter. “They said, ‘We don’t need to work together. We’re not going to collaborate!’” Reassurances about personalized yet open workspaces centered on noise, with acoustics being a big component of the selection of finishes. “You have people doing work that requires minute attention, and then you maybe have people coming in to check email or do an hour of paperwork walking by,” says Gunter. “We understood the potential for distraction.”
To mediate noise, a prominent wood wall was backed with a 2.5-inch-thick, acoustically absorptive material, as was a significant portion of flooring. Further mitigating interruption is a large, transparent partition that functions as a “window on science.” While it can be shaded if certain research requires it, such as that involving lasers, “you can bring people through, and they can see what is going on in the labs without having to disrupt the research,” says Gunter. An additional benefit? Demonstrating good stewardship to donors. “When they see this incredibly efficient space utilization, it helps them understand that you have treated their donation with a lot of respect and caution,” she says.
The modularity at the heart of the new Shared Resource Center’s design works in favor of minimizing distractions, as well. “Labs need to be able to support current protocols but also introduce new ones. If you can avoid construction, that’s of course preferable in a working laboratory,” says Gunter.
Core Labs Attract Top Recruits
Part of the growing attraction of core facilities is the need to compete for top researchers and principal investigators. “The amount of time it takes to cycle product and research through the core labs and get it back to the researchers is key,” says Cole, especially for Moffitt’s translational research model.
Potential recruits are also looking at the overall quality of the workplace; after all, it’s where they will spend a significant amount of time. “Figuring out how to increase the desirability of the spaces themselves from an experiential standpoint is almost as important as pointing out all of the efficiencies and opportunities offered by a core,” says Gunter. The scalable, elastic design for Moffitt’s Shared Resource Center, which opened in December 2015, has resulted in a physically intuitive space that promises to open a “window on research,” elevate the organization in the eyes of donors, and compete with other biomedical organizations for top talent.
By Liz Batchelder



