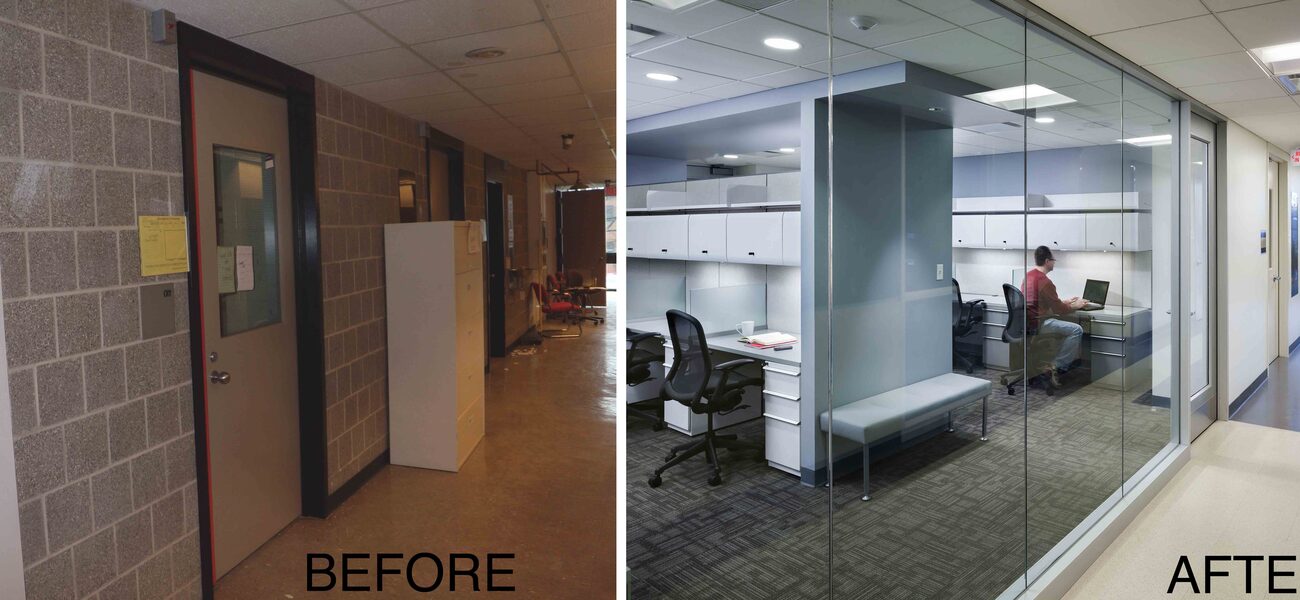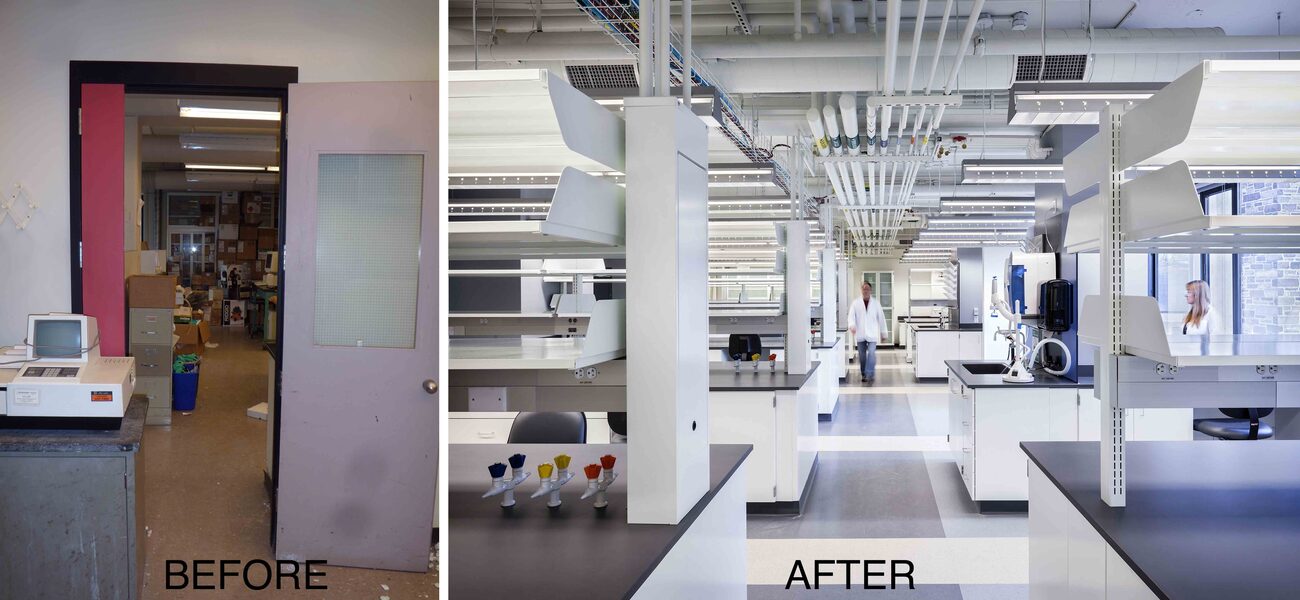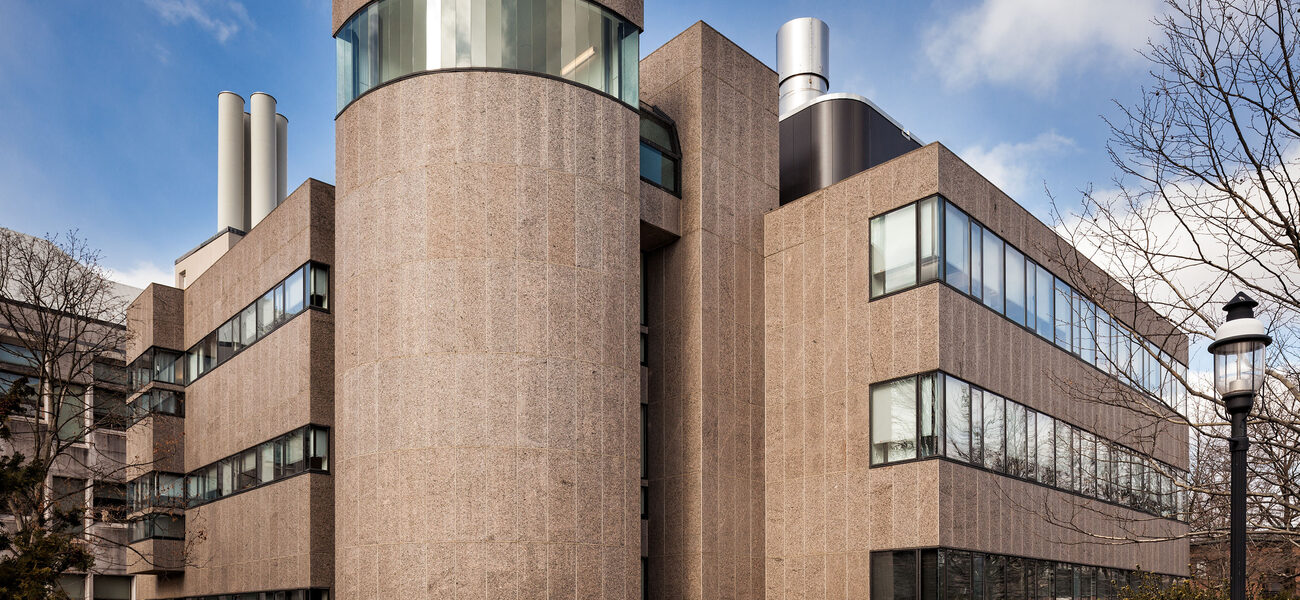Renovating or repurposing older buildings on college and university campuses is a cost-effective, sustainable, and efficient way to modernize or add program space, with the advantages of less time to completion and occupancy, fewer site planning challenges, and preservation of historic campus buildings. This approach also maximizes financial accountability and return on investment in a time of tight budgets and reduced federal funding, which requires academic institutions to depend more heavily on state support and creative funding streams, such as public/private partnerships.
About 20 to 30 percent of college and university buildings were completed between 1945 and 1965, with another 10 to 20 percent completed between 1966 and 1975, including many engineering and science buildings. On some campuses, a majority of the existing buildings are considered “historic”—more than 50 years old, although not all qualify as historic preservation sites—and they may have years of useful life remaining.
“For years, college and university campuses have favored new construction, but in today’s environment, many of these older buildings are worth another look. While renovations and occupied renovations of campus buildings are equally complex in terms of what they require, they do cost less,” says Liz Cook, a principal at HDR who researches how trends on college and university campuses impact building and design.
The Challenges of Repurposing
While many older buildings are structurally sound, meet fire and safety codes, and are strategically located on campus, they are showing signs of age. “They have great bones, but bad systems,” says Cook. Older science buildings typically have lower floor-to-floor heights of 10-12 feet compared to today’s 15-to-16-foot standard for research space. MEP systems are approaching life expectancy and will likely need upgrading or replacement, especially to improve energy efficiency. There may be vertical distribution limitations in the space, and structural reinforcements may be required. Many post-war buildings have a reinforced concrete superstructure, while newer buildings use flexible steel or concrete construction. Exterior systems, such as roofing and windows, may need upgrading. In many cases, making the space comfortable in terms of current standards requires improving daylighting, interior upgrades, and creating open space to facilitate collaboration and transparency. Finally, ADA requirements will need attention.
“When you evaluate whether a building is worth keeping, you need to consider these factors and how easily it can be adjusted to modern requirements. Balancing the cost of meeting energy efficiency and sustainability requirements while creating an environment conducive to current teaching and research will often drive the decisions,” says Cook.
Evidence-based design, a metric commonly used to support value-added design decisions in healthcare building projects, can also apply to science and research buildings. HDR frequently includes benchmarking and post-occupancy studies in strategic plans to demonstrate that the design is effective, to satisfy requirements of state, public, or private donors. “When you repurpose a building, the important issues are sustainability and economics. There’s virtually no waste in this process, and you may preserve an iconic or important building,” says Marc Carola, a principal with HDR. “If the building envelope is satisfactory, and you don’t have to invest in a lot of upgrades, it’s usually an easy decision.”
Repurposing projects generally can meet current expectations for sustainability, which are driven not only by reducing campus energy costs but also students’ focus on environmentally conscious decisions. Many campuses have signed the 2030 Challenge, a mandate to reach specific sustainability goals by that year. According to the United States Green Building Council (USGBC) and National Trust for Historic Preservation, it can take 10 to 80 years for a new building to overcome the negative environmental impact created during construction, and 20 to 30 years to compensate for the initial carbon impact of new construction.
“Renovated buildings are the greenest buildings, and universities are embracing the opportunity to repurpose these structures to meet teaching and research needs while preserving an integral component of the campus context,” says Cook.
Hoyt Chemistry Lab at Princeton University
In 2010, the Princeton chemistry department moved into new space, leaving vacant a 35-year-old, four-story building on the north end of campus. “We were left with a building that had a very good structural component, but all the systems—electrical, mechanical, and plumbing—were at the end of their useful life,” says Mark Wilson, program manager for Princeton’s office of design and construction. “The Hoyt building still had a lot to offer, and for a modest amount of money, we could turn it into a very usable asset for Princeton.”
The economics made sense, since the university would gain additional space, and the overall project costs would be less than building a new structure. According to HDR estimates, cost for the Hoyt lab is about $265 per sf for the building core and shell, compared to Princeton’s cost estimates of about $800 per sf for new, comparable space. Time is also a significant driver, since it is faster to renovate and get the building on line compared to planning, fundraising, and building from the ground up.
For the Hoyt lab building, baseline infrastructure upgrades included replacing outdated MEP infrastructure and distribution equipment, a new roof, exterior façade repair, and re-glazing and repairing failing or unsightly windows and skylights. Baseline interior upgrades included refurbishment of existing environmental rooms, new casework and modifying a corridor to install interior glass for the student tech center area. Removing several interior walls within the laboratory wings created a modern open laboratory floor plan fostering research collaboration and efficient space and equipment sharing. Strategic installation of new interior glass sections along the circulating corridor increased borrowed light and provided daylighting views for all of the building’s occupants.
Sustainability features include occupancy sensors providing daylight harvesting and 100 percent automatic lighting controls and integration with the building automation system for occupied/non-occupied modes. HVAC sustainability features included chilled beams, energy recovery units and constant volume to variable air volume fume hood retrofits salvaged from another campus building. Variable geometry discharge damper (VGDD) systems were utilized in the building’s exhaust stacks, providing increased energy savings. These dampers automatically vary the diameter of their openings to maintain velocity through the stack, eliminating the need to compensate for decreased velocity by using additional building energy. “This is a more energy efficient system, but it’s not ideal for all projects, since the VGDD sits on top of the exhaust stack, making maintenance challenging for some clients,” says Carola.
Proper Planning
Strategic planning and a feasibility study support informed decision-making and a successful repurposing project. “We spent three months on a feasibility study, including a thorough assessment of the building, so there were no surprises,” says Carola.
The Hoyt building feasibility study included code/ADA analysis; HAZMAT sampling plan; energy modeling; lifecycle cost studies, and de-bundling cost estimates. Energy modeling, while not typical in a feasibility study, shows the client options for how various energy systems will perform in the building. Testing for hazardous materials early in the process—including caulking and sealing, pipe and duct insulation, and roofing materials—reveals any issues where abatement may be required and eliminates surprises and schedule delays during construction. The lifecycle cost studies examine major systems of the building and pave the way for the course of the design. Results were often reviewed during sustainability charettes, allowing proper decision making.
“We did seven lifecycle cost studies, a benefit not typically recognized by most clients,” says Carola. “All individual disciplines provided their base case, listing what had to be done for this project and whether it was a code upgrade or essential for the program, plus bundled incremental options for further enhancements to their particular discipline.” HDR de-bundled costs per discipline, consistent with their base case and option bundles, and created a menu of choices for Princeton.
Completed in just under a year, the Hoyt building now provides two floors of research and faculty office space for Princeton’s chemical and biological engineering program. Phase two of the project, fitting out the remaining two floors, is slated for this summer. “They now have a very efficient building that has been modernized and equipped in the way you’d expect for a new facility. They could get another 20 or 30 years from this building,” says Carola.
By Mary Beth Rohde
This article is based on a presentation given by Cook, Carola, and Wilson at Tradeline’s College and University Science Facilities 2013 conference.
| Organization |
|---|
|
HDR, Inc.
|



