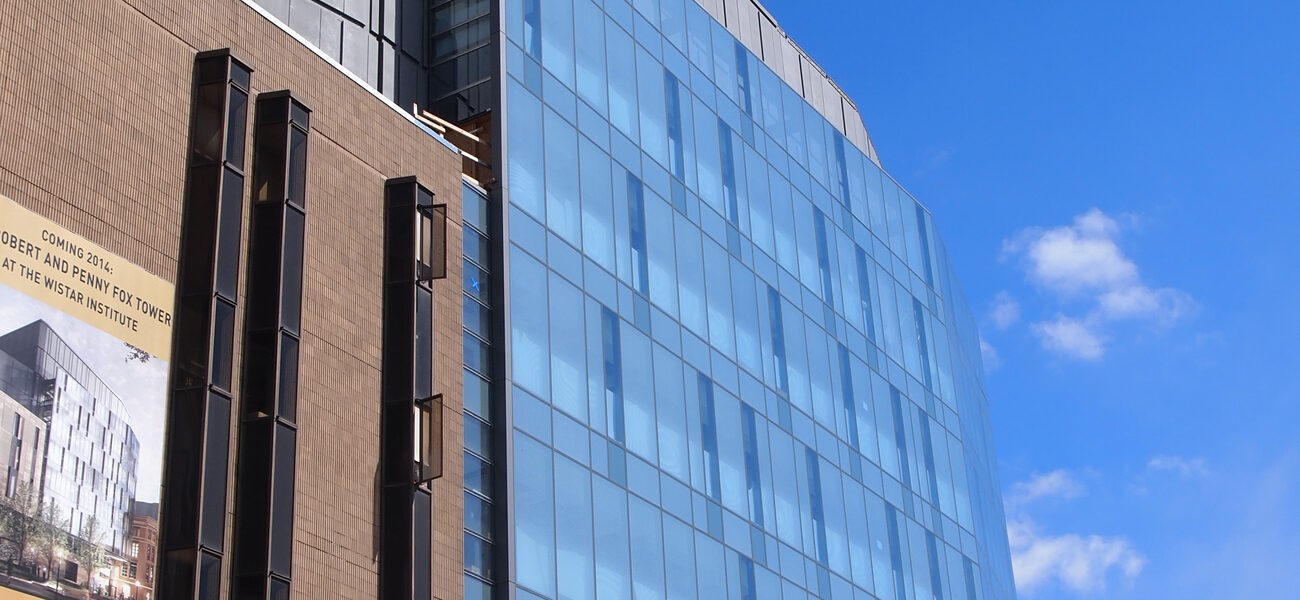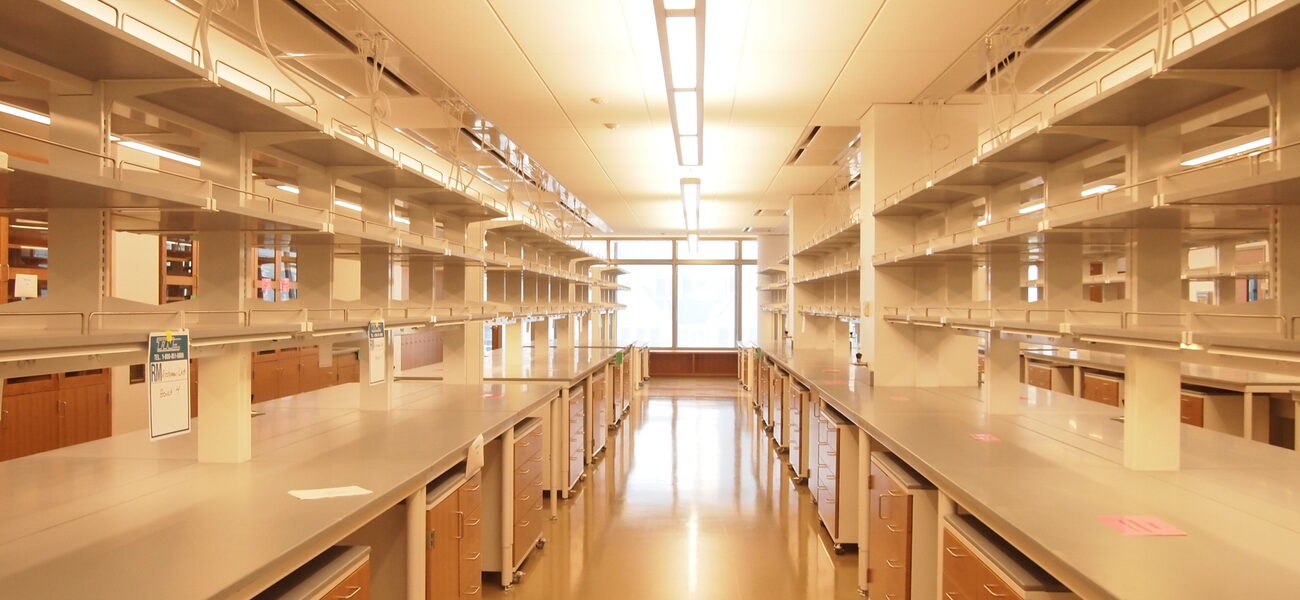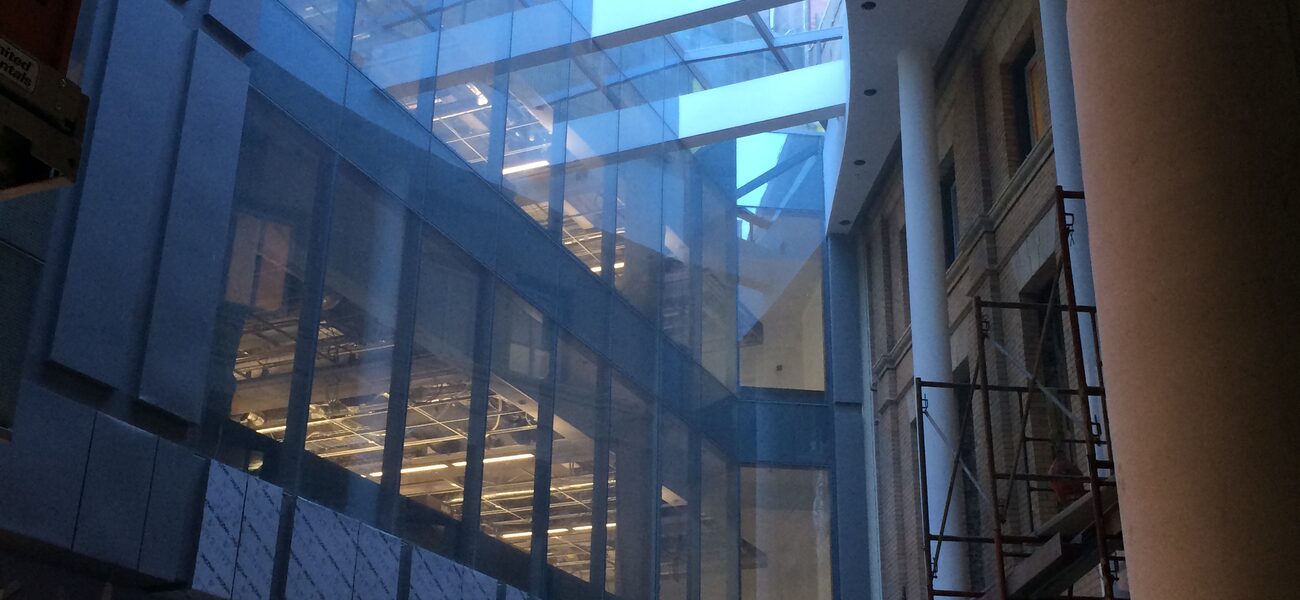It would have been easier to move than to modernize The Wistar Institute’s iconic Philadelphia buildings, including the original 1894 building and a vintage 1914 vivarium, all embedded within the University of Pennsylvania campus. Staying required a well-orchestrated plan to temporarily relocate people and animals, build a new vivarium under the new seven-story Robert and Penny Fox Tower, and upgrade infrastructure throughout the complex—replacing every major system including heating, steam, chilled water, and air handling—all while the research goes on.
The independent, non-profit Wistar Institute is the oldest private biomedical research institute in the United States and originator of the Wistar Rat, the predominant strain of rat used in biomedical research today. A 2002 facilities assessment revealed millions of dollars in deferred maintenance. “The impetus for the project was to upgrade and modernize the infrastructure and expand the facility to make room for additional researchers,” says Dr. Russel Kaufman, president and CEO of Wistar.
“The condition of much of the existing square footage suggested walking away, but Wistar has been on this site for over a century, with tremendous history and research legacy invested in the location,” says Jeffrey French, a principal at Ballinger who worked through various site-planning options with Wistar. “They did look at other sites, but there were compelling reasons to stay.”
Part of the 1894 building and land was tied up in a trust, so selling the property would have been difficult. Also, most new building sites were far from research partners at UPenn, Drexel, and the Children’s Hospital of Philadelphia. Finally, the administration was reluctant to abandon the iconic Victorian building and central location. “During the facilities assessment, it was clear they were confronted with an extraordinarily difficult challenge,” says French.
Re-imagining the Space
The Wistar Institute sits on a triangular site surrounded by UPenn and busy Spruce Street. The original 1894 building has had incremental additions and renovations over the years, including the vivarium in 1914 and Cancer Research Building (CRB) in the 1970s. The strategy for the three-year renovation project called for tearing down the original vivarium, combining that footprint with an existing exterior service yard to create the space to build a new seven-story research tower, and installing new mechanical systems on top of the tower.
“Removing and relocating the vivarium created the infrastructure to enable additional renovations. It was the crucial first step,” says French. After exploring various off-site facilities for animal storage, including temporary trailers, Wistar was able to rent and renovate space at the nearby UPenn School of Arts and Sciences in a building scheduled for demolition. “That was the key that unlocked the box, because once the animals were safely off site, we could tear down the vivarium and rebuild in an expanded footprint,” says French. Some faculty and staff went temporarily offsite to rented space at the UPenn School of Veterinary Medicine.
In 2012, prior to decommissioning the original vivarium, the ground floor of the 1894 building was repurposed to temporarily house various building support functions attached to the space: the loading dock, facilities department, bulk gas storage, security office, fire alarm, and automation control systems. The work required the discovery and removal of more than 100 years of MEP infrastructure below the slab and above the ceiling. “We cleaned out a maze of wires, storage, and piping from previous renovations and equipment upgrades,” says French. The security office eventually relocated to the new tower, and the liquid CO2 and nitrogen cryogenic facilities are housed in a new, state-of-the-art interior gas storage area on the ground floor of the 1894 building. The upper floors of the 1894 building continue to be used as lab space, virtually the only area not requiring renovation. “It’s a beautiful, historic structure and actually in much better condition than the CRB,” says French.
The new vivarium resides beneath the CRB, in the original 1920s printing press building, which was expanded vertically in the 1970s. Significant building upgrades were required in order to install a dedicated rooftop air handling system for the new vivarium, including selective column reinforcement and structural interventions to compensate for increased wind loads and minimize disruption to ongoing research operations. This work was on an accelerated schedule and completed a year before the new tower and CRB renovations. The new 22,000-sf vivarium nearly doubles previous capacity, with about 7,000 cages and room for potential expansion to 9,000 cages.
Complex Construction
Repurposing the ground floor of the 1894 building required a precise sequence of upgrades to the MEP infrastructure. “We were able to rejuvenate mechanical systems in virtually the entire complex, including taking off line systems that were no longer serviceable,” says French. The research tower has a new chilled water plant to end Wistar’s dependence on UPenn campus systems for chilled water. During the two-year construction phase, Wistar purchased temporary chillers and used complex pipe routing to remove the old system and connections to UPenn. While Wistar had historically produced its own steam via boilers, these were at capacity and occupying valuable space, prompting the decision to link Wistar with the municipal steam connection. During the changeover, both new and temporary steam infrastructure had to be in place while clearing out the old boiler room.
Wistar had various emergency generators throughout the facility, all installed in different eras. Removing the old boilers allowed removing a major natural gas feed, creating space for a new generator to consolidate emergency power resources. The generator resides in an areaway, tucked between the 1894 building and a subterranean railway system beneath a major campus walkway, creating design and structural challenges. Work in this area included underpinning the 1894 bearing wall, managing noise and acoustics related to the pedestrian walkway, waterproofing the areaway, and relocating gas and water service to make room for the buried generator.
Other challenges arose from the inherent complexities of a major construction project in an urban area surrounded by UPenn. As a courtesy, the team went before UPenn for design review, since the research tower is taller than what had previously been on the site. “We wanted to engage them and treat them as collaborators,” says French. Ballinger also worked with the city to relocate licensed street vendors and re-route pedestrian and vehicle traffic, with utility companies to separate Wistar’s systems from UPenn, and with the Southeastern Pennsylvania Transit Authority to manage the underground portion of the project. “There were at least two dozen agencies with some authority or jurisdiction around this project,” says French. “In general, the city was supportive of what we were doing, because they wanted to support the long-term future of this institution.”
Challenging Conditions
The seven-story, 89,000-gsf Robert and Penny Fox Tower increases research space from 30 labs to 46 labs, and provides opportunities for collaborative research in an open plan environment, with new support areas including tissue culture rooms, fume hood alcoves, equipment alcoves, and a shared cold room. “This is workable space for the next 50 to 100 years. It is much more open and efficient than what we had,” says Kaufman.
Excavation work to create the foundation for the new tower and renovate the adjacent CRB was challenging due to the age of the site. The surrounding walls required underpinning to a depth of 30 feet to support the excavation, and digging below grade revealed numerous buried structures, footings, and deteriorating footing conditions that had to be rectified before construction began. “There were all kinds of challenges related to this project, with hidden problems due to the various ages and conditions of the buildings,” says Kaufman.
“When we opened things up, we found structural elements were not what we expected, and even in cases where conditions were documented, it was often worse than we expected,” says French. “We also discovered that although the buildings were presumably constructed in a conventional way, they were no longer level or plumb.”
The key to success with this type of project—involving drastic, often disruptive, construction and renovation in a fully operating laboratory building—is creating buy-in throughout the process. “If you undertake a task where so many people are inconvenienced for so long, you really have to sell the project internally, and we did that. The staff knew power occasionally would be shut down, there would be dust and noise, but overall people tolerated it because at the end they knew we would have a fantastic new building and workable space for the future,” says Kaufman.
By Mary Beth Rohde



