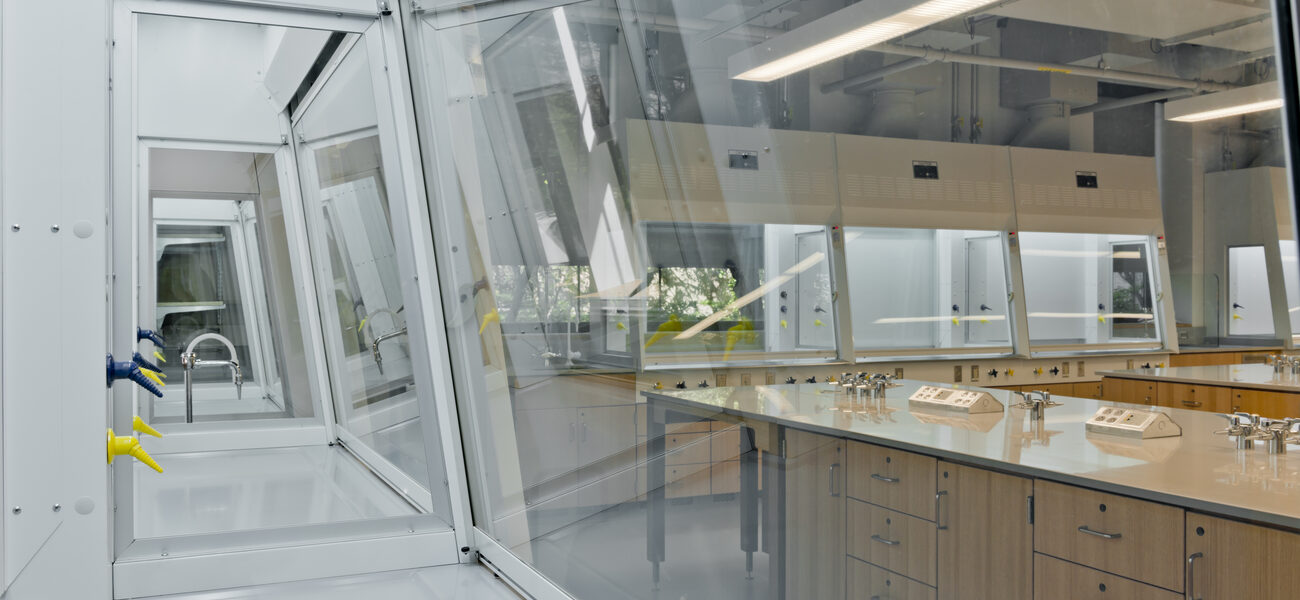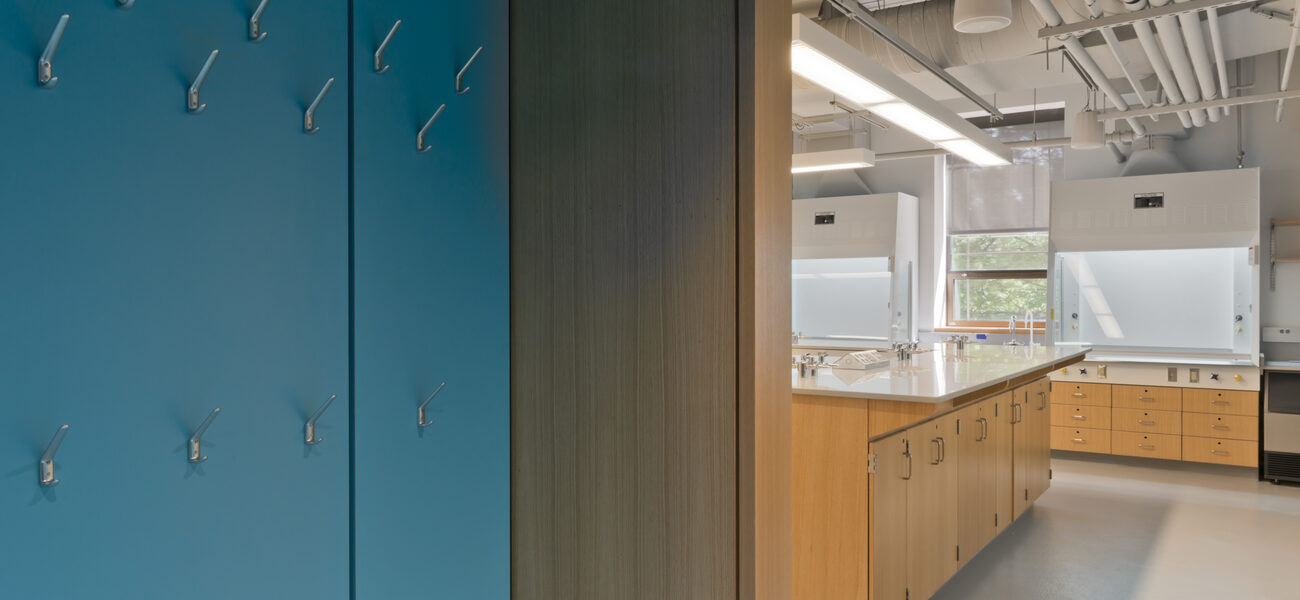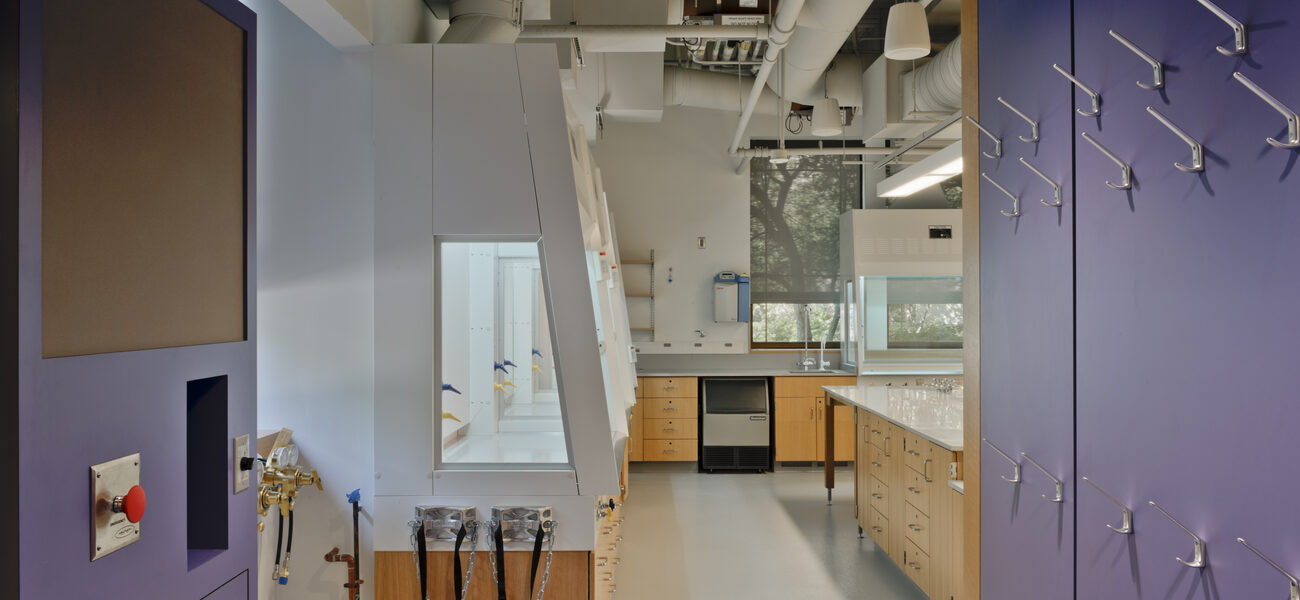Boston College has renovated 6,500 sf of undergraduate teaching laboratories in the Merkert Chemistry Building to create state-of-the-art learning environments that support strong interactive relationships between instructors, teaching assistants, and students. The project includes three teaching laboratories for general and analytical chemistry. The dual goals were:
- To embrace the concept of “laboratory as classroom” by fundamentally improving transparency and sight lines within the labs, with focus directed toward a primary teaching wall.
- To improve wayfinding by giving the labs an identifiable address along the existing building’s maze-like corridor.
To that end, the existing teaching labs were significantly reconfigured, and materials and colors were employed to clearly delineate between laboratory and non-laboratory environments. Access to the labs is through a series of intense color portals (see photo above), which serve as thresholds between the active student corridor and the necessary safety of the teaching labs. The portals serve as recycling centers, safety stations, and student touchdown areas.
The organic chemistry teaching model places fume hoods along the perimeter of each lab, with students seated in clusters of 12 in a U-shaped configuration around an open, shared equipment area. Given the number of fume hoods in each lab, the College purchased demonstration-style fume hoods, with glass backs and sides, to help maximize the openness of the labs while maintaining a strong connection to the exterior.
The new labs utilize the building’s existing MEP infrastructure with supply air from two existing air handling units located in the penthouse. New ganged lab exhaust fans support the increased number of fume hoods. The labs employ Phoenix lab controls with variable volume fume hoods and teaching hood on/off switches to conserve energy and maintain low noise levels during lectures.
All new power, lab gases, distribution ductwork, and heating were provided in the renovated lab wing. The bench gases and power were distributed under the floor to center benches.
| Organization | Project Role |
|---|---|
|
Payette
|
Architect
|
|
Wise Construction
|
Builder
|
|
Howe Engineers
|
Code
|
|
Kewaunee Scientific Corporation
|
Casework and Fume Hoods
|
|
Lancer
|
Glasswashers
|



