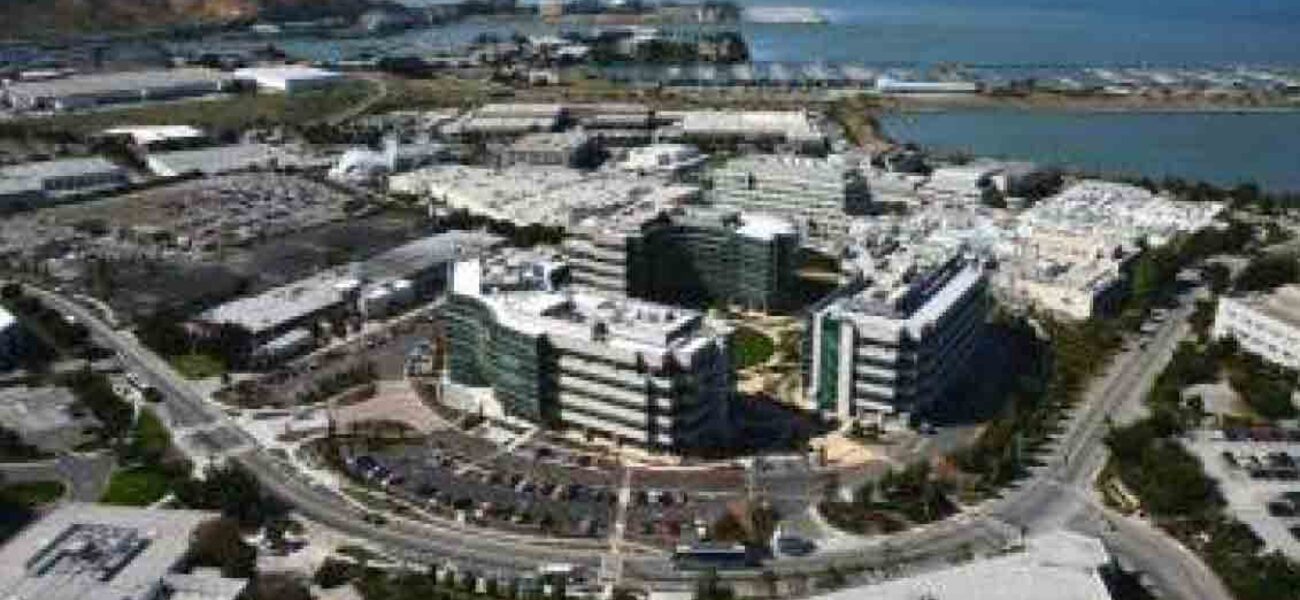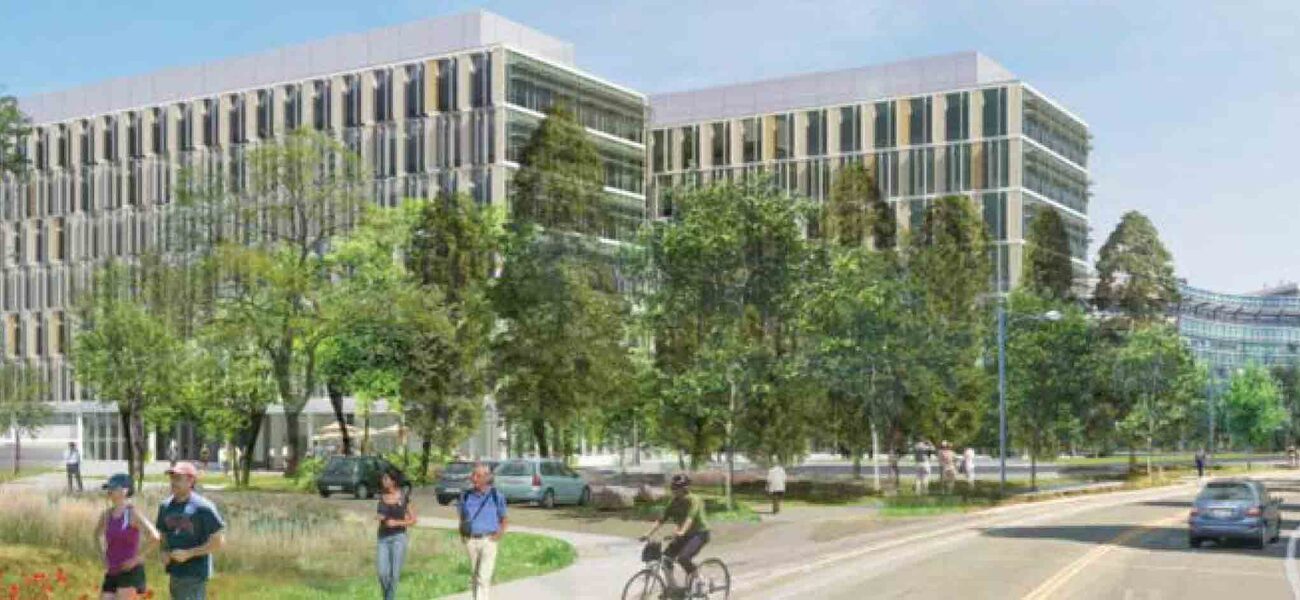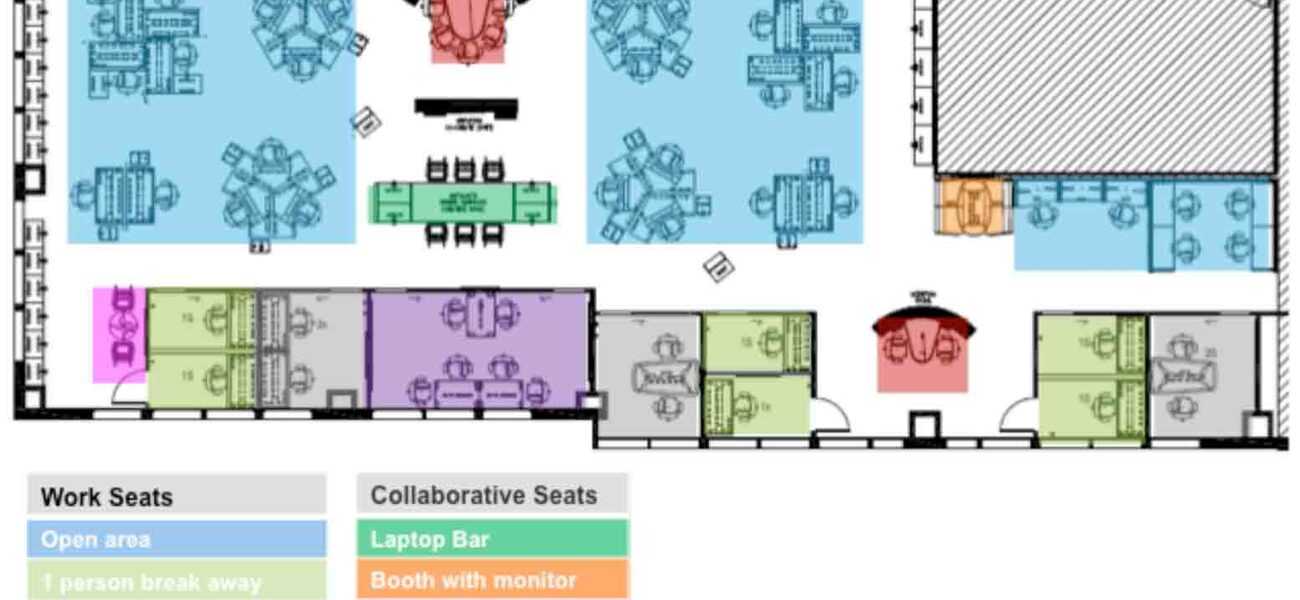Genentech will apply an innovative, data-driven space-optimization model when it opens its newest 250,000-sf office building in 2015. The facility’s headcount will exceed seating capacity, and space will be assigned to groups but not to individuals within the group. This approach—currently being developed and tested in response to extensive space occupancy, space utilization, and employee engagement data Genentech gathered between 2010 and 2013—has the potential to save the company millions in operating costs by reducing square feet per employee and providing employees a variety of work arrangement choices.
Previously, Genentech’s portfolio planning model intentionally included a level of elasticity achieved by maintaining a planned vacancy of 8 to 10 percent, supported with short-term leases that allowed for flexibility to expand and contract based on market events. After looking at the occupancy data, Genentech realized that vacancy across the entire portfolio was actually running at 16 percent, double the intended levels, and the actual utilization of office space was even lower, at around 35 percent, due to travel, meetings, vacations, and other demands on staff time.
“Looking forward, we definitely see the pendulum shifting,” says Chirag Kadiwar, lead portfolio strategist at Genentech. “We are not sure what that ratio [of headcount to seats] is going to be yet—probably 1.3 or 1.4. The data we collect with our current prototypes will establish that.”
Headquartered in South San Francisco, Genentech owns or leases 82 buildings nationwide—including research, manufacturing, and warehousing facilities—accounting for about 7.2 million sf, with office space representing about 40 percent of the entire portfolio. In 2011, the organization set a goal of achieving 95 percent space occupancy by the end of 2013.
“We were unable to fill all of our open positions at the intended rate so we achieved only 92 percent occupancy by the end of 2013,” says Kadiwar.
Informal Collaboration and Modern Work Environments
In an effort to improve space efficiency, Genentech began modernizing the office work environment in 2011 and evolving its approach to collaboration.
“First step, we transitioned from an 8-foot-by-10-foot workstation to a 6-foot-by-8-foot workstation on all ongoing capital projects in 2012,” says Kadiwar. “That increased our portfolio capacity on those projects by 20 percent with no new offices added.”
Genentech also looked at programming space with an emphasis on informal collaboration and unconventional work environments to support modern work practices.
“Our intent is to free up staff time from formal meetings so it could be used for individual work,” says Kadiwar. “We have also started deploying new video conference technology to enhance and improve the quality of distance collaboration.”
Adopting these remote collaboration and space optimization strategies helped Genentech get to 200 sf per seat for all capital projects in 2012.
“Thanks to our space policies and modernization measures, we were able to terminate some leases, which resulted in $3 million of annual cost savings,” says Kadiwar.
The data also revealed dramatic observations regarding real-time utilization of office space.
“We noticed that on average, our individual spaces were being utilized only 35 percent of the time because the employees were often in meetings, or traveling, or working remotely,” says Kadiwar. “Considering the global information economy we are in today, looking at real-time space-utilization data is probably the single biggest opportunity for reducing the structural cost associated with real estate, while also having a positive impact on the work environment.”
Genentech researched the issue by holding interviews with senior leaders, asking questions to establish key outcomes for business success, understanding the work practices required to be successful, and determining what tools and processes will best enable those work practices.
“We did both a qualitative and a quantitative assessment of space utilization,” says Kadiwar. “The quantitative side was 35 percent utilization. On the qualitative side, we looked at how spaces are really used. When somebody is in an office or a cube, are they on the phone or the computer? Do they have a visitor in the office? Are they talking to someone in a conference room? How many? What is the content? We collected a lot of data on that sort of stuff.”
This deep dive is part of what led Genentech to revise its approach to space allocation and collaboration, the results of which will be fully applied to the new 1,300- to 1,800-person facility currently under construction at Genentech’s headquarters.
New Models in Action
What, then, do these evolving work environments look like? How does a company emphasize informal interaction over formal meetings to optimize real-time space use and increase effectiveness?
“We are basically thinking of office space more as a business lounge with several choices based on the work at hand,” says Kadiwar. “You have private space where you can get heads-down work done. You have studio space to get collaborative work done. And you have team rooms for brainstorming sessions.”
The business lounge also includes drop-in areas for visitors, laptop bars, and video booths, as well as designated areas that favor quick, informal interactions over scheduled, formal conversations.
“An informal collaboration is a conversation geared to take only the amount of time necessary to complete the discussion,” says Kadiwar. “Most formal meetings are scheduled for 30 or 60 minutes, whether or not it actually takes that much time to have the conversation.”
Genentech is currently testing 10 different prototypes across its campus, with approximately 60 employees participating in different configurations in each prototype.
“Based on what we’re anticipating from the prototypes, we will be able to release more leased space this year from our portfolio, resulting in another $2 million of reduced operating costs.”
Bringing It All Together
Kadiwar recommends that other organizations considering a similar approach first develop a robust understanding of the metrics, whether utilization, occupancy, or dollars per square foot. And importantly, understand how people work both together and alone.
“It’s critical that you thoroughly understand what the key metrics for success are and how space utilization impacts them,” he says. “Then you need to develop an accurate way to report those metrics. In early 2009, we already knew what metrics we wanted to track but we didn’t have accurate reporting. That’s why the CAFM system really helped.”
According to Kadiwar, it’s also important to partner with a business group that focuses on adding value to the organization.
“You need to shift the discussion away from just looking at space to looking at how you can add value to the business, for example, shortening the amount of time it takes to bring our drugs to our patients, which is our key criterion. It’s important to focus on those values first, not the space itself.”
Kadiwar also emphasizes that space optimization and utilization is a continually iterative process of assessment and refinement that is different for every organization.
“You learn as you go,” he says. “That’s one of the main reasons why Genentech did not start with a brand or idea of what the “place” should look like. We’d rather experiment from the inside out, and will learn what our culture wants to be and look like going forward.”
By Johnathon Allen
This report is based on a presentation by Kadiwar at the Tradeline Space Strategies 2013 conference.



