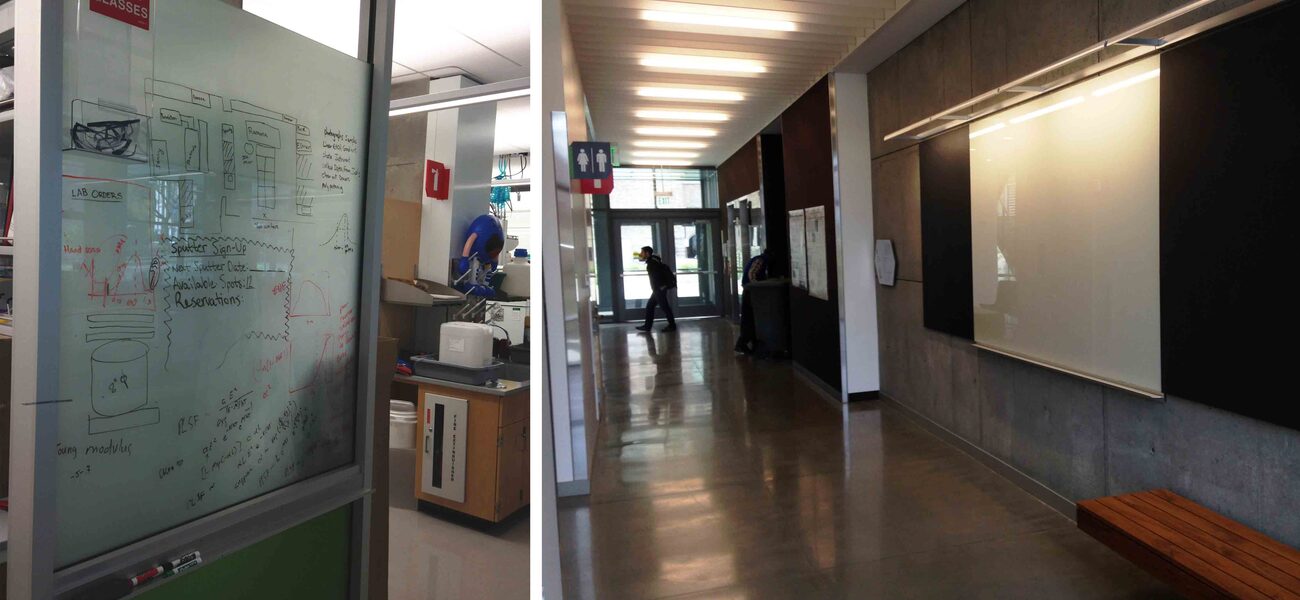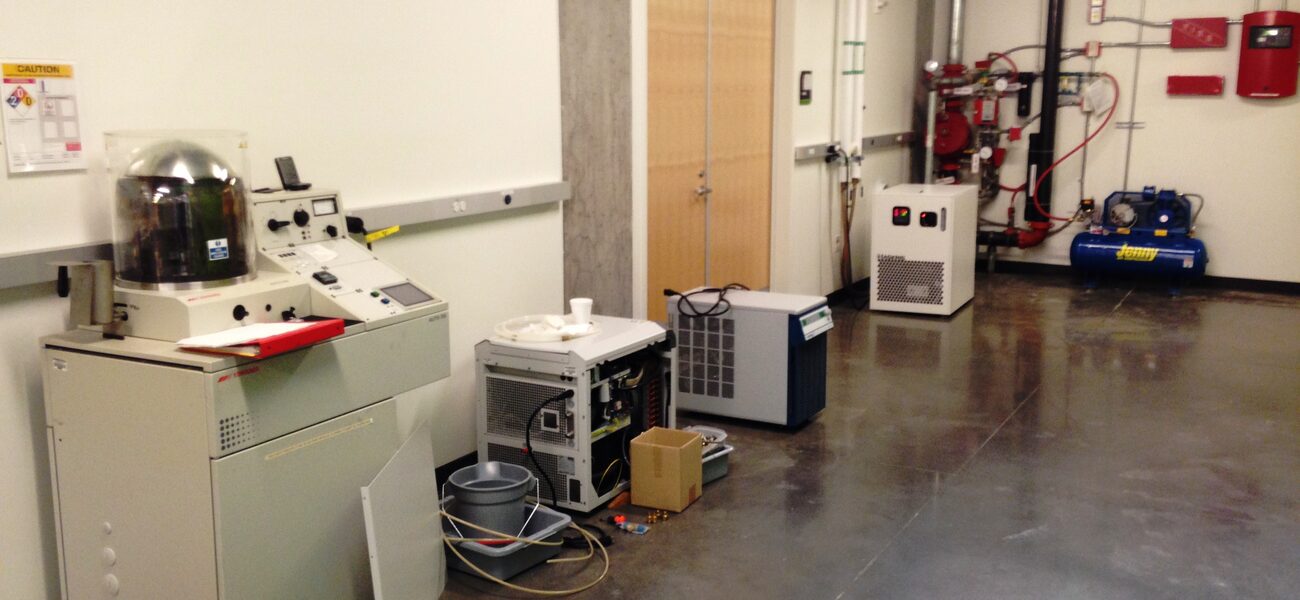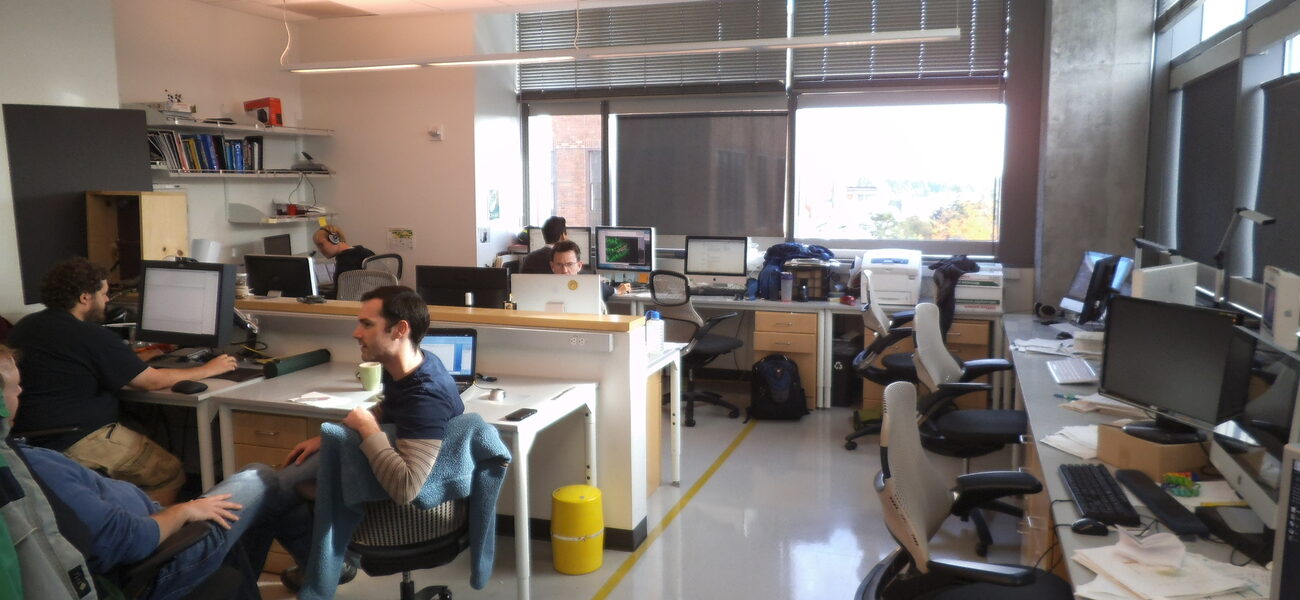The Molecular Engineering and Sciences Building (MolES) at the University of Washington demonstrates that flexible university science facilities can encourage collaboration and accommodate unknown occupants, but be mindful of the need for a variety of dedicated meeting spaces and private areas, and the potential need for a shift in the office/lab culture and the mindsets of the facility’s users.
The University of Washington’s planning team created the 90,374-sf MolES facility without knowing who the ultimate users would be throughout the design phase and well into construction, explains Steve Tatge, assistant director of the university’s major capital projects group. Early buildout of what was originally planned as a substantial amount of shell space meant that approximately 30 percent of the value of the construction contract was done by change order, so the team planned as well as they could.
There are a few aspects that, in hindsight, could have been better addressed, Tatge says, especially the need for larger shared spaces like common areas and conference rooms. But flexible features, such as movable benchtops, have already proved beneficial since the building was occupied in July 2013, allowing different users to adapt lab and office areas to meet their needs.
“Not knowing who would ultimately occupy the space made it easier in some aspects and harder in others,” says Tatge. “There are accommodations you have to make for specific people, and we found those out much later than would be ideal. We may have done a few things differently if we could have talked to the user groups sooner.”
The project goals, established by the dean of the college of engineering at the time, were:
- “Generic,” flexible design not aimed at specific researchers
- No walled-off “kingdoms” inherent in typical lab and office spaces
- High-density usage
- Spaces that serve multiple purposes
- Equipment that can be shared in a meaningful way
- An environment that encourages collaboration
“Foremost, he wanted us to encourage collaboration among the different researchers,” says Tatge. “That is really what this building is all about. What made the project successful was the fact that we used a generic lab model to accommodate the diversity of the users who ultimately came into the building, and it works quite well.”
The MolES Building Design
The five-story building provides laboratories and faculty offices for students and researchers in bioengineering, chemical engineering, nanotechnology, electrical engineering, mechanical engineering, materials science, and chemistry, which were previously dispersed throughout campus.
The partial basement level, designed to minimize vibration, houses shared equipment and sensitive instrumentation. The four above-ground floors share similar designs: A lab side and an office side running the length of the building, with a shared hallway in between; a flexible space adjacent to the elevators and a stair that functions as lobby, meeting space, and break area; and support spaces scattered throughout. On the second floor, a space called ‘the drawer’ juts out of the building’s courtyard side and accommodates the administration. The first three floors each have a conference room, which is replaced by a balcony on the fourth floor.
Originally, half of the building was to be left unfinished, but because they were able to construct it during an economic downturn, virtually the entire building was built out, and phase one came in under budget at $71.5 million (including core and shell design of phase two). Phase two, which is not yet scheduled or funded, will be an addition to the first building.
Design Features in Action
The open office areas on each floor were originally designed to accommodate 16 people: four individual offices, two at each end, with the middle occupied by five rows of open office space.
The first researcher to move into the new MolES building, occupying the fourth floor, had previously been housed in a lab with a maze-like series of small, densely populated rooms, which he and his staff had come to like. The researcher wanted to recreate the same culture in the new space, so he more than doubled the density to 36 people in the open office space. Research staffers share three of the four offices (usually designated for PIs), with two or more people in each. The other office serves as a conference room. Workstations are approximately 5 feet long.
“The configuration has been quite successful. These are typically occupied by post-doctorate students who come from smaller spaces, so this open feeling, even with a small amount of personal space, is well-received,” says Tatge. “Once the dean saw that design, he said, ‘We have to do this everywhere.’”
The first occupant originally wanted full-height walls, to create a feeling of three different ‘rooms’ within the open office space. The design team dissuaded him from using the full height, Tatge says, but they did install higher partitions than in the other office spaces. No other occupants have asked for higher partitions, he adds, and that researcher now regrets his decision, even though it hasn’t caused specific problems.
“Generally speaking, the high-density approach has been very popular. It requires people to work together. There is no choice,” he says.
The fourth-floor occupants also adapted the lab space to meet their need for more computational workstations than the office side can accommodate. They utilize a counter along the perimeter and removed 15 of the original lab benches from the wet lab side to create an innovative blend of lab and computational functions in close proximity. Adjustable benches, designed to accommodate such changes, have been lowered to computer height.
“It worked the way it’s supposed to work. You can make the argument that this is expensive space in which to have workstations, but those people also do lab work, so they like that they can walk a few steps to the lab benches.”
Each end of the wet lab space has a lab support area, which was built out differently on each floor. On one end of the fourth floor, occupants turned this space into a computational area; on other floors, it has been designated a tissue culture, autoclave, or glass wash area, and is designed to accommodate all those uses, says Tatge. These areas are never far from the elevators, so all the building occupants can share them.
Plug-and-play overhead service carriers for utilities were essential for lab flexibility, he adds, and so far have worked well without the need to tweak them post-occupancy. The full value of this design element probably won’t be realized for three to five years, Tatge notes, when the rooms’ occupants change, and the expense of moving specific equipment in and out of the labs is mitigated.
Other design elements that have worked well include an unusually wide service corridor able to accommodate equipment on the sides of the circulation area; a shared electron microscope suite with shared prep area; fume hoods located in a central shared prep area; writing surfaces at the end of each lab bench; and a compact floor plan.
The occupants say they like the shared lab support areas on each end of the wet labs, even though they necessitate having to walk through other people’s spaces, says Tatge. “In many cases, it is more convenient than the space they came from.”
What Could Have Worked Better
The biggest issue in the MolES building has been a lack of meeting space.
“I would say that accommodating meetings has probably been the least successful aspect of the building. They are managing, but it is a bit of a struggle,” says Tatge. “Maybe it’s wishful thinking that you can ‘force’ people to meet in offices or double-use spaces. The reality is they could have used more conference rooms of different sizes.”
The building’s three conference rooms fit 16 to 20 people, and can accommodate as many as 40 if chairs are arranged lecture-style, he says. But the rooms don’t meet everyone’s needs, and occupants have been using offices as meeting space. Because office space in the building is tight and most is being utilized, this is an issue that will have to be addressed for the entire building in phase two.
Kitchenette areas on the top four floors were meant to provide supplemental, casual meeting space, and they have worked to a point. They are being used less than anticipated because of poor acoustics caused by hard surfaces, says Tatge.
“It works okay if there aren’t other people in the room having lunch, for example. Then, the occupants have said it’s like meeting in a coffee shop. In hindsight, we should have made the acoustics better.”
Privacy is another issue that has been raised, both regarding smaller groups being able to meet without disturbing others, and personal privacy for situations like speaking with one’s doctor. Although the kitchenettes and small, furnished gathering spaces in hallways are part of the design, they are not really private nor are they prime spaces for long, involved meetings, says Tatge.
“We’ve done, and seen, in other projects these phone-booth-type areas where people can have privacy. This is another issue we might have to address for both buildings when phase two is built.”
White board placement has had mixed results, as well. Boards in the kitchen, lobby, and meeting areas are used all the time, while those placed in hallways outside restrooms and conference rooms are seldom used. On the other hand, casual seating areas and open office areas don’t have and need white boards. Portable boards have addressed some of these needs.
“I think location is everything with that idea. The boards near the drinking fountains and bathrooms were meant for casual conversations that might pop up; I think the reality is that doesn’t happen much. People are more likely to go into an office for those conversations,” notes Tatge.
Overall Conclusions
An overarching aspect to consider in these types of projects is the cultural shift, says Tatge. It takes a certain type of personality to work in these spaces.
One MolES occupant commented that “collaboration requires privacy.” This person probably does not fit the culture intended for MolES occupants, says Tatge. Universities should seriously evaluate personality fit when choosing occupants for this type of facility.
“You are creating a cultural shift about who gets offices, the sharing of equipment, etc. You need to make sure the PIs buy into that collaborative culture before they go in there. The building is designed to be used in a certain way.”
Although there are items people would like to change, the overall reaction to MolES has been very positive, says Tatge. Researchers love the energy the design has created, and report that the new environment has spurred a lot of spontaneous collaboration. A detailed post-occupancy survey is planned to capture specific metrics on how the building is working.
By Taitia Shelow
This report is based on a presentation Tatge made at Tradeline’s 2013 College and University Science Facilities conference.



