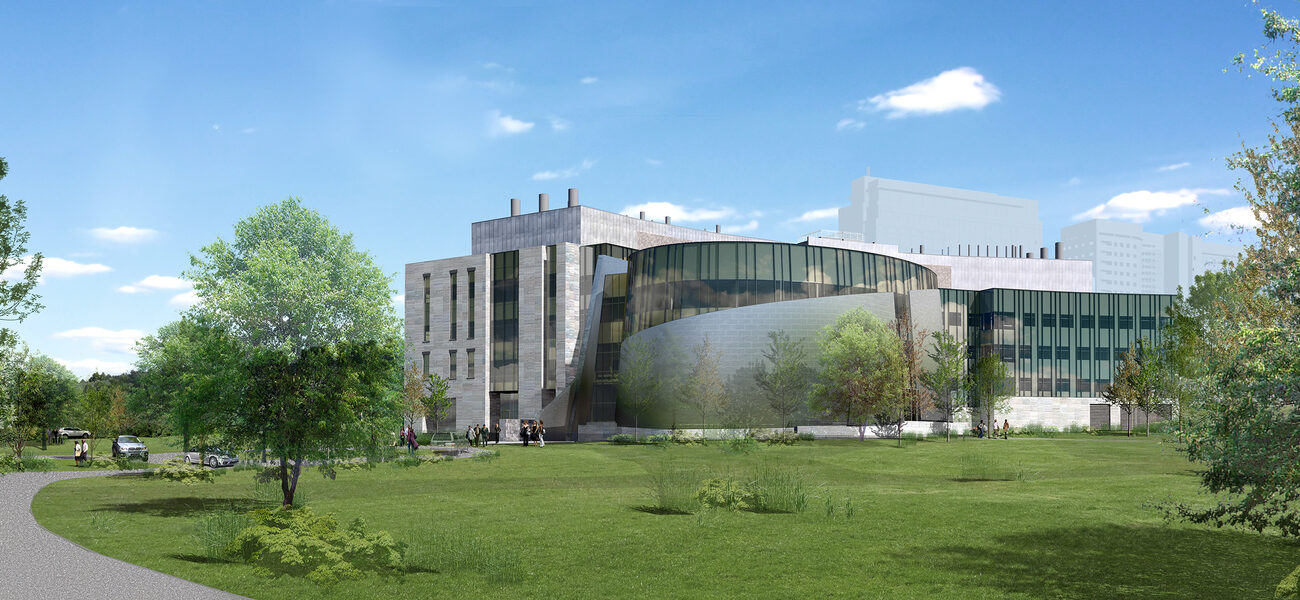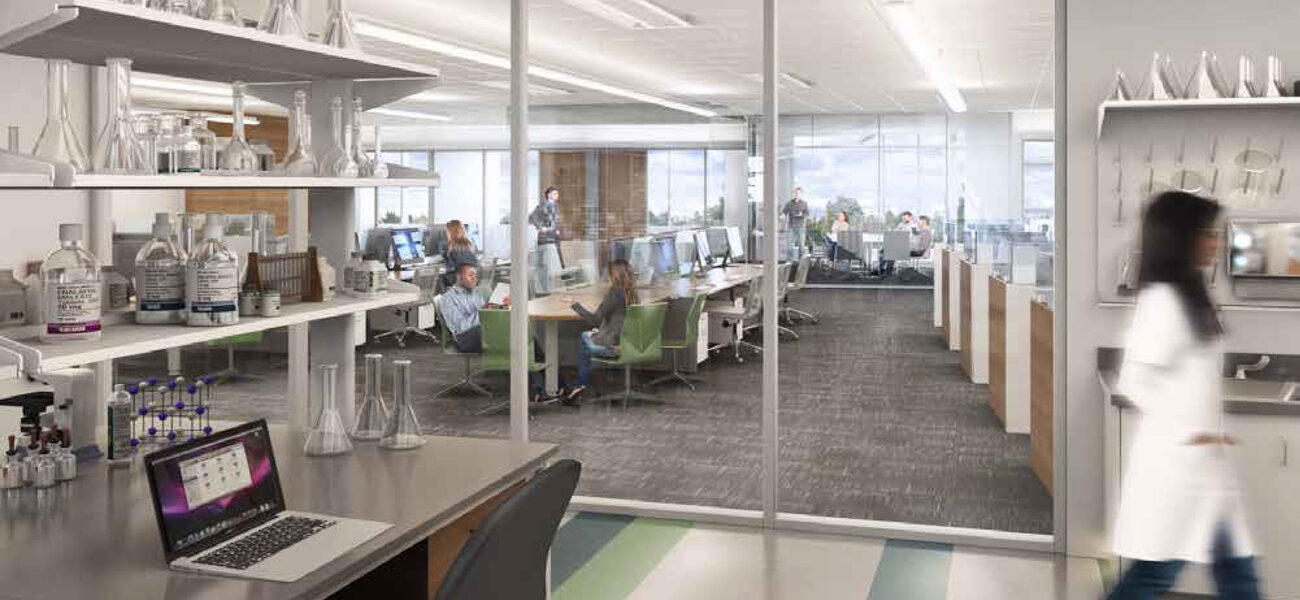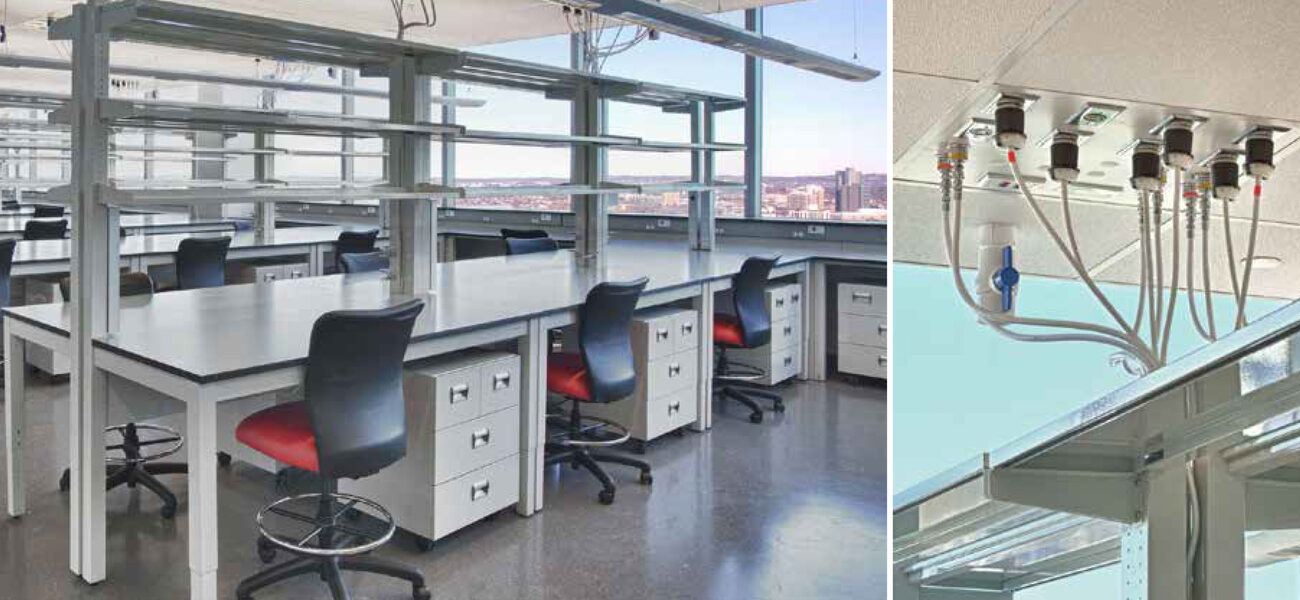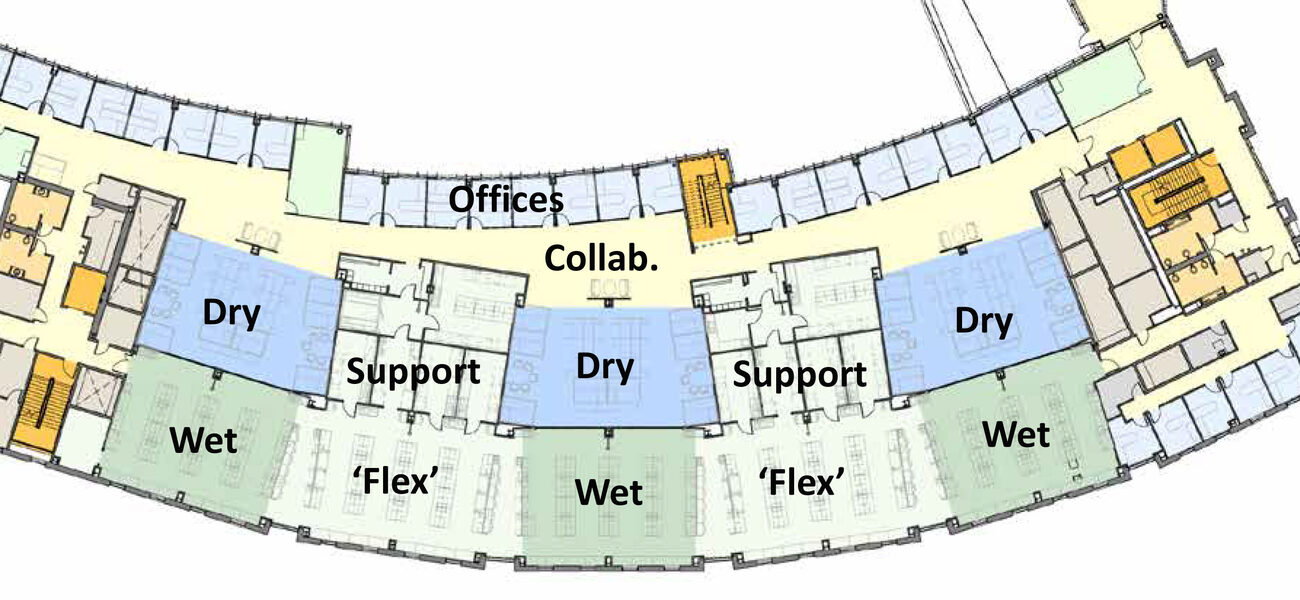The 183,500-sf Jackson Laboratory (JAX) for Genomic Medicine aims to advance genomic research not only by way of its location—on the campus of a university health center near major research institutions, hospitals, and urban research corridors—but also by utilizing an interior design that comingles the computational and wet lab aspects of research and encourages collaboration. The ultimate goal is to enable quicker development of disease-fighting therapies targeted at individual patients.
Scheduled to open in fall 2014 on a 16-acre parcel at the University of Connecticut Health Center (UCHC) in Farmington, the facility is a project of the Jackson Laboratory, a nonprofit research institute founded in 1929 in Bar Harbor, Maine. The Lab’s basic research programs and mouse models have been attributable to 26 Nobel Prizes, and it currently has well over 100 active research grants, says John Fitzpatrick, senior director of facilities at JAX.
JAX leaders saw a need to venture into the clinical side of research. Today’s one-size-fits-all medical treatments carry many negative side effects while often offering less than a 50 percent cure rate, notes Fitzpatrick. Genomic medicine can target treatment specific to a person’s molecular makeup.
JAX Genomic Medicine is not a “translational” facility by the traditional definition. Researchers there won’t conduct patient trials at the facility, but eventually, patient samples taken in “real time” will be compared to JAX databases, and the information will be used to develop personalized therapies. Collaborative partners in hospitals across the country (approximately 26 so far) have agreed to help JAX Genomic Medicine amass a huge volume of patient data by providing blind tumor samples from various cancers, explains Fitzpatrick.
“The mission of this facility is to discover genomic solutions to disease, making medicines more precise, more predictable, and more personal. One of the major goals is making sure the right medicine in exactly the right dose is given to individual patients,” says Rick Kobus, senior principal at Tsoi/Kobus & Associates, the lab planners and interior architects on the project. “We had to create a facility that would support the research to achieve this mission.”
Location, Location, Location
With no clients or faculty yet on board when design began, JAX had to design a first-rate, innovative facility that would attract top researchers in the genomics field. It also needed a location near hospitals and educational institutions to facilitate important partnerships.
JAX Genomic Medicine was originally planned for Florida, but funding fell through, and the state of Connecticut offered $291 million over 10 years for construction, equipment, and operations. Another $809 million from research grants, philanthropic gifts, and income from JAX products and services will fund operating expenses for the next 20 years. State leadership had already launched the Bioscience Connecticut Initiative to jumpstart local research and development, and this project was identified as a key catalyst in realizing that goal.
Connecticut also provided the UConn Health Center campus location, which strategically places JAX Genomic Medicine two hours from New York City and Boston. Local institutional partnerships will include the University of Connecticut at Storrs, Hartford Hospital, Connecticut Children’s Hospital, St. Francis Hospital, and Yale University, as well as the host institution and others.
The centralized location and the site on the UConn Health Center campus were positives, but the site’s shape provided significant design challenges, notes Jim Childress, partner at Centerbrook Architects, the local architects of record. The space abuts a sloping hillside, and there is a designated wetland on the opposite side.
“The biggest challenge was creating an intimate and friendly space like the Jackson Lab in Maine, which is very conducive to collaboration. Likewise, the floor plate had to be simple,” says Childress. “We found that by bending the shell, the facility fit snugly into the site and created a more intimate courtyard.”
The nutmeg-shaped courtyard sits in the middle, and the outside visually wraps into the inside, providing a subtle connection to nature, he adds. The atrium space in the outdoor courtyard faces south to maximize sunlight. The curved portion of the building facing the main roadway to the Health Center is constructed from rough-cut stone and glass, and houses the core, computational, and wet labs. A node in the center of phase one (the current lab build-out) and phase two (a similar building to be built as JAX Genomic Medicine’s success grows), where common spaces are located, is made of pre-weathered zinc, says Childress.
The design team spent a lot of time on the exterior, reducing heat gain by limiting the use of glass, adding a ceramic coating called “frit” to minimize heat penetration, and installing good insulation. An open floor plan reduces the need for artificial lighting, and chilled beams will reduce cooling costs, he adds. The building is on track to achieve LEED Gold certification.
“It looks like there is a lot of glass, but the actual openings are only where light is needed. We eliminated features and materials that didn’t offer a payback, like awnings,” adds Childress.
Interior Design
The research facility consists of four floors plus a penthouse for mechanicals. The first floor houses electrical and mechanical spaces and a loading dock, warehouse, maintenance shop, and microscopy suite, as well as offices, dining/kitchen area, lobby, and reception area. This floor also has two 50-person conference rooms that can be combined into one large room, and a 200-person fixed-seat auditorium. A few small conference rooms are mixed in, says Steve Palumbo, an associate at Tsoi/Kobus & Associates.
The second floor contains core lab spaces—the main support for all the research areas on the third and fourth floors—plus scientific and administrative offices, a fitness center, conference rooms, library/pub area, and two large training rooms. The shared, core spaces are a small research vivarium, a flow cytometry lab, freezer farm, genomics suite, proteomics lab, and large data center for primary computational support.
Floors three and four have the same “lab bar” layout, designed with an east-to-west flow traversing the width of the building. The innermost layer consists of faculty offices, followed by a “collaboration corridor,” then computational and support space, with wet and flex lab spaces situated along the exterior walls. Floors three and four are identical except the common “node” area does not extend up to level four, says Palumbo. A staircase connects these two levels in the collaboration corridor.
The overall interior design encourages collaboration with glass walls that keep spaces physically separated where necessary but visually connected.
“One of the big themes is to put science on display,” says Palumbo. “You can look from the east side all the way to the west side, and for the most part see through the entire width of the building, which gives people a larger sense of community.”
The team considered three lab module types: bilateral, asymmetrical, and T-shaped labs. They differ in how offices, wet labs, dry labs, and support zones are organized. Bilateral places offices on opposite sides with wet/dry zones in between and support zones on both ends. An asymmetrical layout places the office zone on one side of the labs, so the labs get more natural light. But wet and dry labs remain separate, again with support zones on the ends.
Since JAX Genomic Medicine wanted maximum flexibility, the “T” shaped module was chosen. This layout maintains the offices on one side of the building, but dry labs create the pillar of the T and wet labs and support are on both sides of the dry areas.
“This layout minimizes isolation and promotes collaboration, while maintaining reasonable distance to the key equipment zones,” says Palumbo. “We shrunk the support zones and interspersed them to provide more connectivity. This design improves expansion capabilities along the exterior edge, too.”
Providing equal space for wet and dry labs and placing them near each other speaks to the increasing emphasis on the computational aspect of scientific research. Experiments can be simulated more quickly and less expensively before they are conducted in wet labs, which, in theory, speeds up the process of finding cures.
“As technology improves, we feel that the growth of dry research is going to outpace the wet science,” notes Kobus.
Fitzpatrick anticipates about 60 percent of JAX Genomic Medicine faculty will be wet-lab driven and 40 percent computational. “Our vision is to have part of the computational team sitting right in with, and understanding the work of, the wet lab folks, even informing some of the research. This is the way research seems to be going; if we’re not on the bleeding edge we are at the leading edge.”
Additional Design Details
Collaboration zones are scattered throughout the facility, with tables and chairs and comfortable seating areas to encourage informal meetings. On the lab floors, the outer edges are regimented and precise, while the inner areas have a mix of collaboration spaces, such as conference rooms and soft seating areas, says Palumbo.
One key collaborative concept was moving the write-up space for the wet-lab researchers into the dry lab. A glass wall separates the wet and dry spaces, and the dry lab contains dedicated computational science staff write-up space for wet lab researchers, and touch down areas for PIs and others to work in close proximity as often as possible. Those clusters of workstations flow into the collaboration corridor, which provides horizontal connectivity for the lab bar and is a consistent element on all the lab floors, explains Palumbo.
“We feel this is a high point for this building, the physical and visual transparency we have between wet labs and dry labs, and the write-up areas sprinkled throughout,” says Fitzpatrick. “You can force all the collaborations you want, but until you share a coffee pot and a bathroom, you don’t really bond. The informal gathering areas are where progress and real breakthroughs take place.”
Design goals included adjustability, adaptability, and convertibility so JAX Genomic Medicine can evolve as necessary. Casework and countertops can move up and down, be turned around, and be reconfigured. Overhead service carriers for utilities provide additional adjustability.
The soft support areas of the wet labs can grow and shrink as needed. The design team intentionally reduced the number of hard walls in this area for more flexibility.
“Since we don’t fully understand, or know, or want to define, how rigid an amount of support space we need, we created this soft zone where we can add equipment as needed,” says Palumbo.
Dry labs and wet labs can be adjusted as well. The dry lab spaces haven’t been fully fitted for wet bench science, but overhead service carriers and plumbing and piping connections can be easily added with minimal impact. Minimum airflows are provided in both spaces, and are controlled by an air quality sensor system that can be easily adjusted to accommodate wet or dry labs.
Design Process
The design team was challenged to complete the design in 10 months, with input from partners around the world. They used a process they called Whole Systems Design.
“This philosophy specifically integrates sustainable design at all levels of a project, from programming through to construction. It is a systemic framework that prioritizes key decisions while allowing continual, thoughtful exploration of all details,” says Palumbo.
A few critical groups helped determine the final product. An advisory committee set the standards and benchmarks for the facility’s success. A second group, the surrogate users, consisted of volunteers who explored the critical scientific spaces. The Jackson Laboratory Facilities group assured that best practices and common details from across all of JAX’s campuses were incorporated. The architects, lab planners, and owner’s representative comprised the consultant team.
The short timeframe (about 30 months from design team award through building occupancy) required a phased drawing package with early site work starting about eight months after design had started, says Palumbo. This required close collaboration at all times.
JAX Genomic Medicine is on schedule for a fall 2014 opening, and the facility has recruited about 35 percent of the target faculty to date, says Fitzpatrick, including Charles Lee from Harvard, who will be scientific director, and top researchers from across the country and around the world.
Researchers are attracted not only by the facilities but also by the tools that will be available, the potential for collaboration, and the entrepreneurial spirit that exists at JAX Genomic Medicine.
“One researcher said he’s excited because he can directly focus on, and make inroads toward, viable treatments for cancers. He signed on for the opportunity to ‘change the world.’ That’s a pretty powerful statement.”
By Taitia Shelow
This report is based, in part, on a presentation Kobus, Palumbo, and Fitzpatrick made at the Tradeline 2013 International Conference on Research Facilities.




