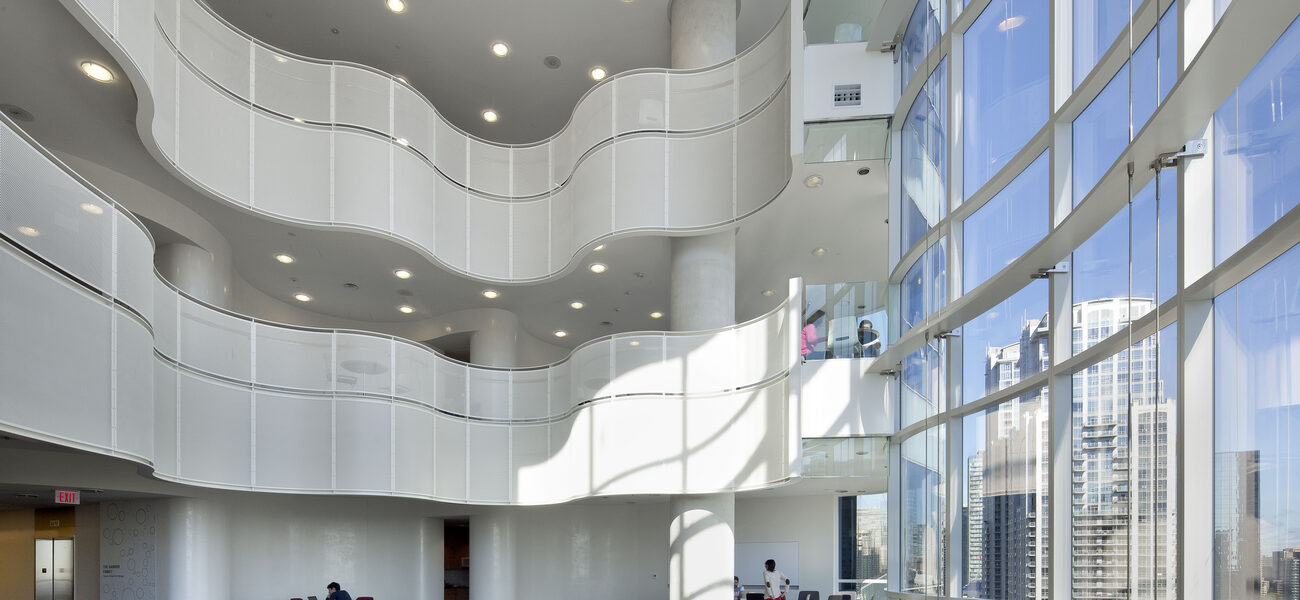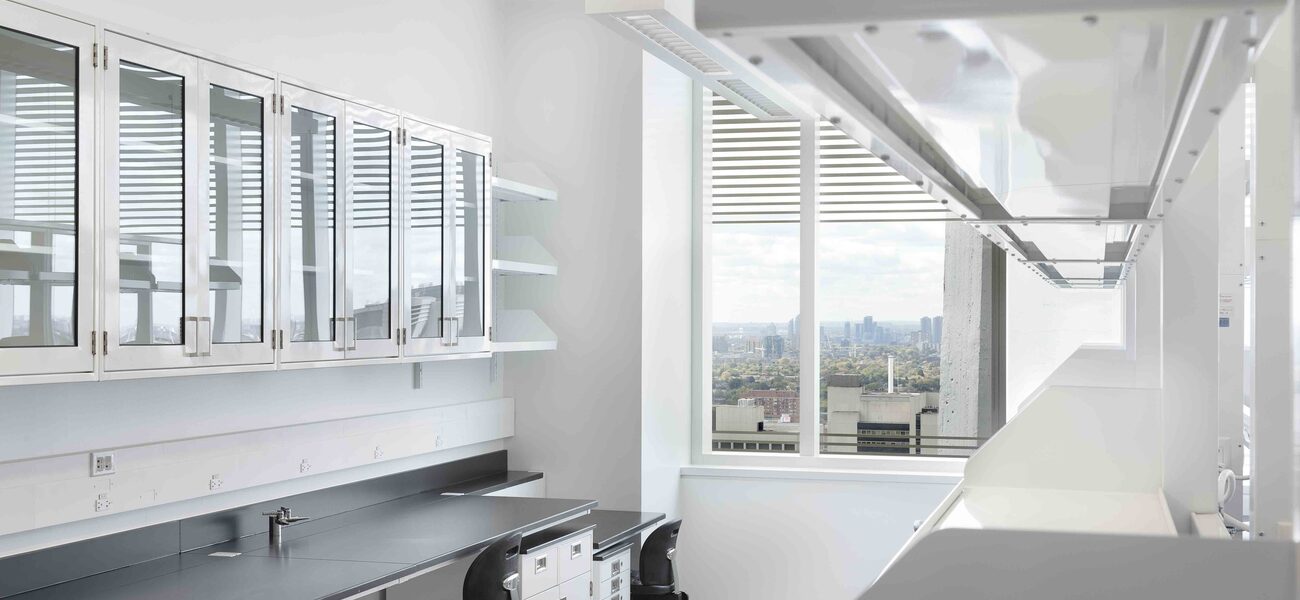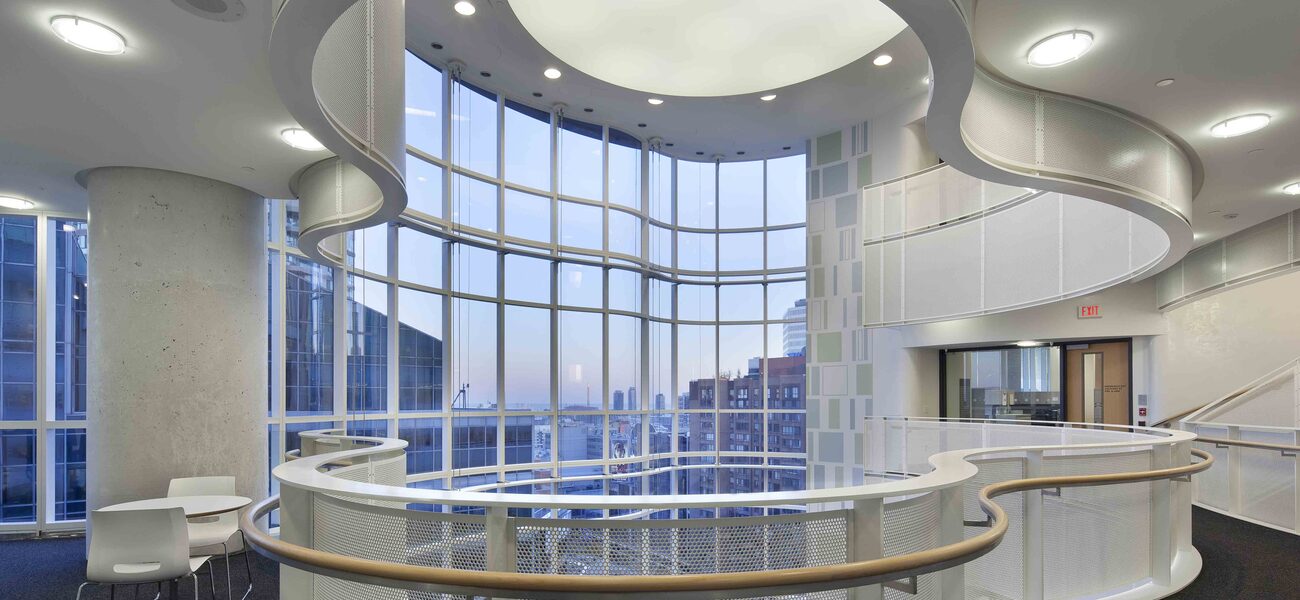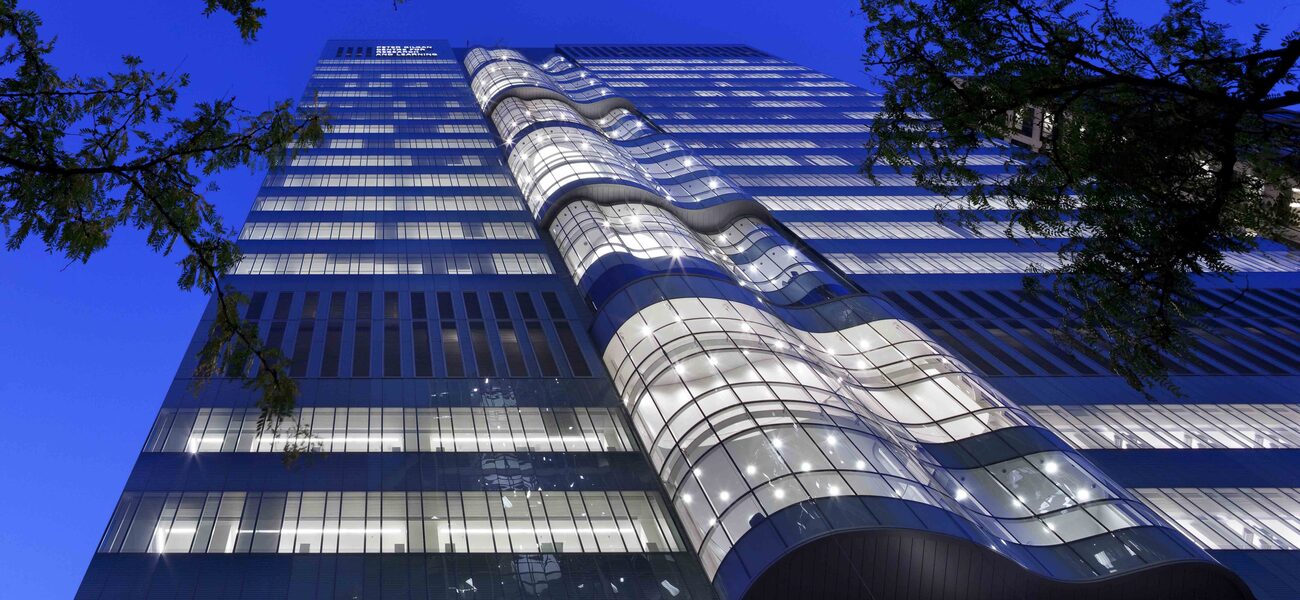The Peter Gilgan Centre for Research and Learning at The Hospital for Sick Children (SickKids) in Toronto is the largest high-rise pediatric health research facility in Canada, challenging designers to create a collaborative research environment in a 21-story tower. Completed in September 2013, the $400 million CDN ($376 million USD) research tower brings together in one central location about 240 principal investigators and 2,000 trainees and staff, formerly spread out in six Toronto locations.
The high-rise, a structure more typical for offices or apartment buildings than research labs, is a necessity given the dense urban location on Toronto’s Bay Street, a major thoroughfare. With a floor plate of approximately one city block, architects had to build up, not out. The tower occupies a former parking area, the last available piece of prime real estate within the hospital campus.
“It’s a very large and necessarily vertical building. The typical floors are in the 31,000-sf range, with the lower six floors slightly larger. It really fills out every inch of the block,” says Don Schmitt, principal with Diamond Schmitt Architects in Toronto, whose firm designed the building and main interior spaces.
“With a large community of researchers working in a vertically organized configuration, we needed to overcome the potential isolation of height and create opportunities for collaboration, which is fundamental to research work. How do you design vertical space that will spark those serendipitous conversations and the insights that come out of those conversations?” says Schmitt.
Established in 1954, the SickKids Research Institute is one of North America’s largest hospital-based research centers. The new 750,000-sf Peter Gilgan Centre for Research and Learning—named for Toronto philanthropist Peter Gilgan, who donated $40 million to help fund the project—has 17 floors of lab space dedicated to researching a broad field of health science, including genetics and genomics, cancer, stem cells, neuroscience and mental health, cell biology, molecular structure and therapies, population health, and organs. Two new pathways connect the tower to the hospital.
“At SickKids, 70 percent of scientists also have a clinical practice, so in this way they can move back and forth easily between clinical and research practice,” says Schmitt.
Designed to LEED Gold standards, the research tower incorporates various energy-saving strategies: water-saving fixtures, recycling systems, and low-VOC materials. Sophisticated high-performance glazing on the exterior walls uses a horizontal graduated ceramic frit to provide thermal control while maximizing daylight. The building operates with 90 percent natural light and uses 38 percent less energy than other labs of similar size. According to Schmitt, it is the largest and most energy-efficient lab of its type in North America. Parking is on two levels underground, but due to enthusiasm for bicycle commuting, there are 150 spaces for bicycles—along with changing rooms, showers, and lockers—and only 100 spaces allocated for cars.
With its curved windows, light-filled atriums, spacious corridors, and state-of-the-art modular labs, the building has an expensive look. However, the project was delivered almost 10 percent under budget, with tight control on changes to the original contract—1.7 percent in changes. Total project cost was about $360 per sf.
Part of this savings came from installing fewer elevators. Six passenger elevators service the entire tower, rather than the eight elevators that might be considered standard for a building serving 2,000 people on 21 floors. This design choice is not only about the bottom line; it also supports the goal of collaboration: With fewer elevators, staff will more likely walk between floors and meet their colleagues en route.
Welcome to the Neighborhoods
To promote collaboration, six themed research neighborhoods house scientists in related disciplines working side by side. The neighborhoods accommodate the following programs:
- Molecules, Cells and Therapies – Researchers engage in drug discovery and development to identify new targets for therapeutic interventions in diseases that begin in childhood and affect adult life.
- Cancer and Stem Cell Biology – Researchers study cancer stem cells, identify new predictors, and develop innovative therapies to treat childhood cancer.
- Genetics and Genomic Medicine – Researchers identify genes and genomic variants that impact child health, translate genetic findings into clinical diagnostic tests, develop new therapies, and evaluate new genetic tests and therapies.
- Patients, Populations and Policy – Researchers focus on healthcare issues that affect children and their families, such as asthma, obesity, eating disorders, and Type 1 diabetes, as well as access to primary care, injury prevention, and effective health promotion strategies for youth at risk of mental illness.
- Organ Systems and Disease – Researchers focus on developing new diagnostic techniques, such as imaging technologies, related to treating congenital birth defects and chronic diseases of the cardiovascular, immune, endocrine, respiratory, and musculoskeletal systems.
- Brain and Mental Health – A team of basic scientists, clinician/scientists and health professionals collaborate to address issues such as pain management, and brain injury and repair, including traumatic brain injury, vision and auditory perception, epilepsy, and cognitive and neuropsychiatric disorders.
Each neighborhood is organized around a central two- or three-story atrium, with open stairways and shared gathering spaces or “working lounges” designed to encourage interdisciplinary research and cross-collaboration. Lounge areas feature kitchenettes, comfortable seating, and white boards, to serve as informal meeting rooms. The combination of highly functional, flexible research space contrasts with these informal neighborhood gathering points to create a state-of-the-art laboratory within a user-friendly, collaborative environment.
The neighborhood concept appeals to staff. “The scientists really drove this vision, and the designers shaped the space in a way that supports us. It’s as easy to move between floors within a neighborhood as it is to move along hallways in a horizontal building,” says Dr. Michael Salter, head and senior scientist in the Neurosciences and Mental Health program at SickKids. “Prior to this building, we were 2,000 people scattered around six sites in downtown Toronto. Although we do have a rich and collaborative environment, in some cases it was easier to see colleagues in Japan than within the organization.”
While cross-neighborhood interactions are easier in the new research tower, each separate research group is tasked with organizing work and social events to encourage movement between neighborhoods and throughout the building. “We need to make an active effort so we don’t slip back into old habits, but overall it’s working better than we anticipated in terms of people getting together,” says Salter.
Sharing Space
With 17 floors devoted mainly to lab space, labs account for about 70 percent of the building, the equivalent of five miles of laboratory bench top, says Thomas Guarino, senior project manager at HDR Architecture, who helped design the interior space. Modular, mobile benches stretch the perimeter of the building, aligned with the windows to maximize daylight.
“Often people get territorial about their space,” says Guarino. “In this building, we have very large lab spaces. In some areas, half the floor might be one open lab, with 30 or 40 benches in a row. People are not compartmentalized, and the staff welcomes that.”
Lab space is clustered outside a central core for each level. These cores house infrastructure; shared equipment, such as glass washing areas, tissue culture rooms, cold rooms, and instrumentation rooms; and specialized equipment, such as imaging technology, chemical synthesis, and X-ray. The core areas are space savers but also destinations. A researcher can leave the bench and travel up or down several floors to access specific equipment, and share findings with colleagues on the lower level learning concourse (located on floors one through three) with conference rooms, small group discussions areas, and a 250-seat auditorium. Tele-conferencing and distance communication equipment allow global information exchanges.
The open lab design allows researchers to see what their neighbors are doing, while the shared core facilities promote collaboration. According to Schmitt, the modular, functional space supports good research outcomes and encourages staff to move between levels. “As they travel through the building, there are many places to encounter their colleagues. The design provides space to build on the ideas that come from collaboration, because the work not only happens on the bench, it happens in discussion.”
The future of research likely depends on these collaborative breakthroughs. “Thirty years ago, biomedical science was done by individuals in relatively isolated labs. You could survive as an individual lab if you wanted to,” says Salter. “Now the complexity of the discoveries requires much larger groups of people with much larger skill sets. The reality is we want to accelerate the pace at which people do their work, to make really big discoveries that will change the course of medicine. It’s part of our survival as investigators to be in an environment were we can do this.”
By Mary Beth Rohde




