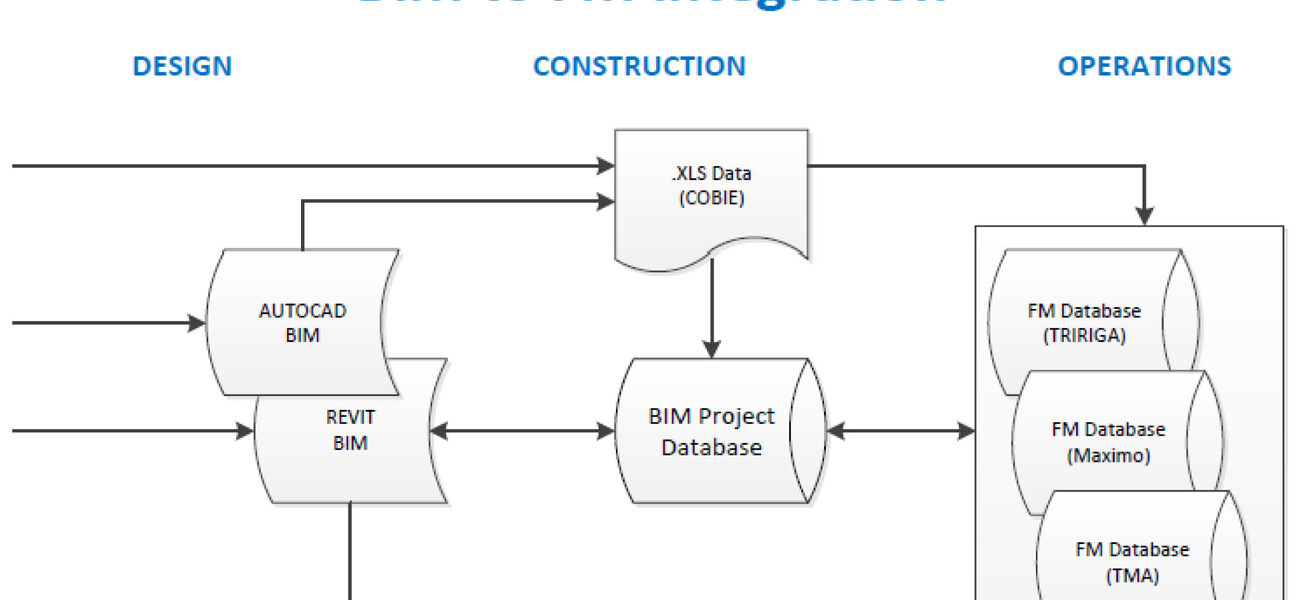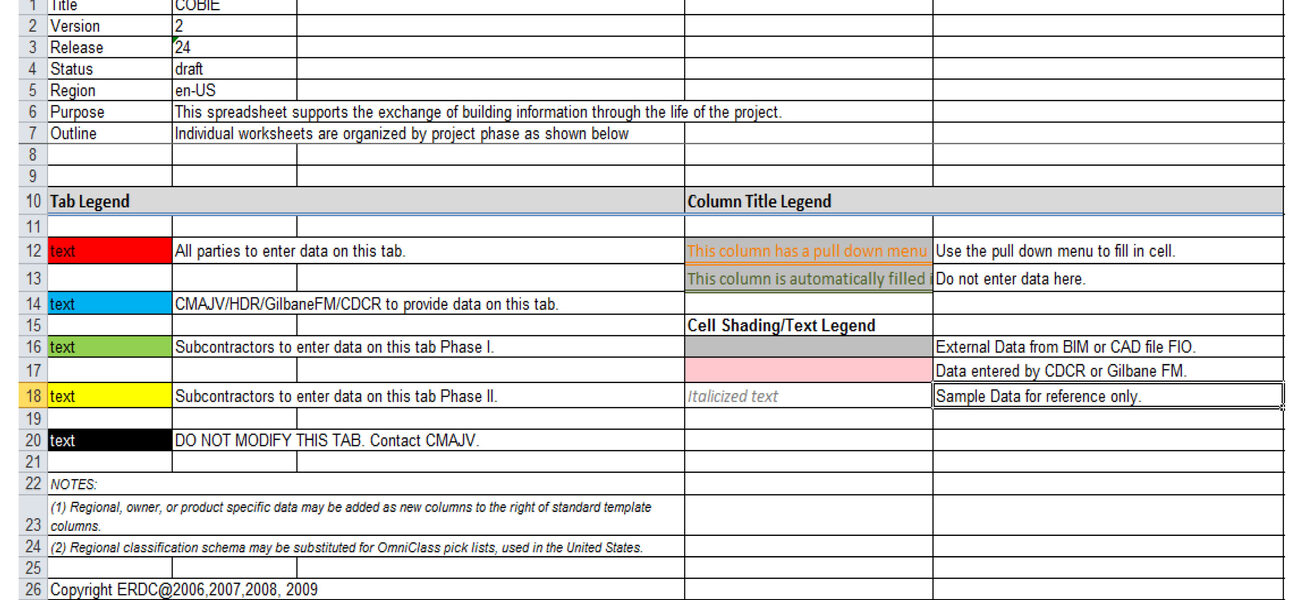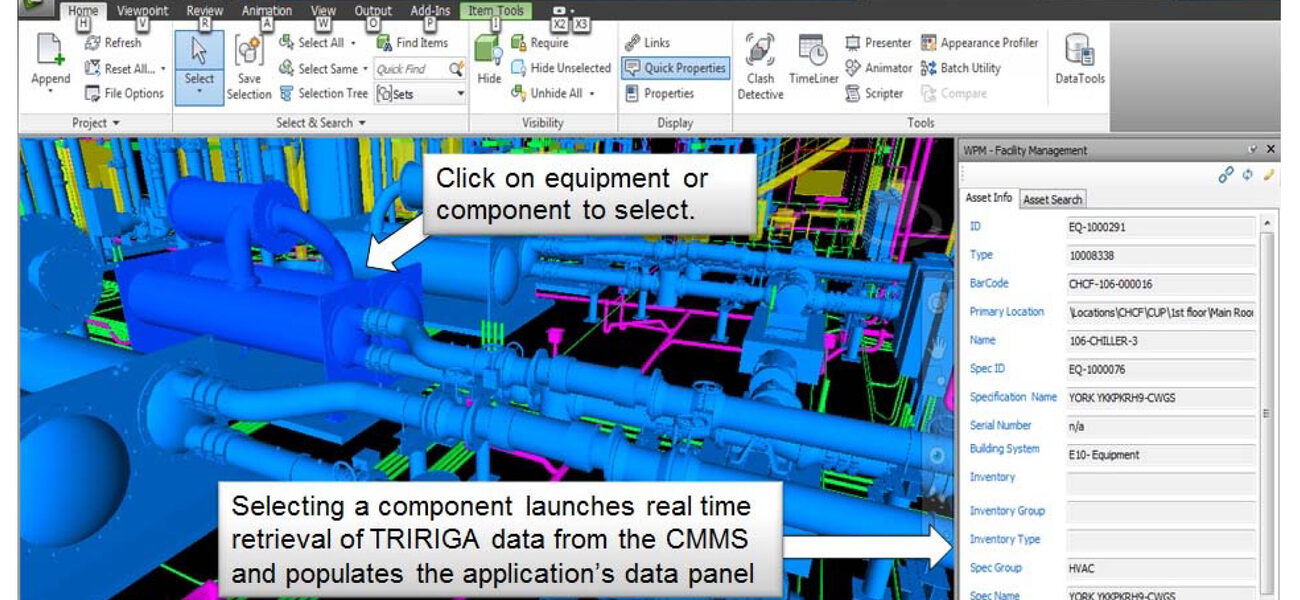Efficiently capturing facility management data about a new building or recently installed equipment saves time and money for the plant operations team after construction is completed. The process begins with selecting the most appropriate model for collecting the information and properly integrating it into the facility management system at the inception of a project. Building information modeling (BIM) is a critical component in data collection.
“Much of the facility management information is generated and readily available to designers, contractors, and commissioning agents at different stages of design construction,” says Randy Smith, GCS area manager for Gilbane Building Co. “The cost is minimal to provide the electronic data.”
When deciding how the data will be collected, it is important to remember one size does not fit all, and Lean does not mean perfect. Each project has its own requirements for collecting data from various sources, including AutoCAD files, Revit® models, Navisworks®, or various spreadsheets.
“This information has to be captured, assimilated, and prepared in order to move it into whatever operational system you are using,” says Smith. “Is there a requirement for BIM visualization of your facilities management information? What level of BIM integration is needed? The BIM model is becoming more overlapping with facility management applications and databases.”
Understanding COBie
Once the data requirements and the level of BIM integration are determined, it is time to review other factors that will influence how the data is collected. For example, what facility management system is used by the owner? Many owners are now including their data requirements in the construction specifications. Two of Gilbane’s recent clients specified that the contractors turn over COBie-compliant data.
COBie, or Construction Operations Building Information Exchange, is a process for distributing the collection and input of critical facility management data in standard formatted worksheets. Both BIM and COBie are vehicles for managing information. BIM is a three-dimensional graphical tool that enhances the design and construction process. It can include data about all of the spatial and graphical elements, including data that can be used to populate the COBie worksheets. COBie involves the transfer of data from construction to operations and has no graphical requirement.
“The biggest benefit of COBie is the distribution of data to various groups that generate or have access to the facility management data during design and construction,” says Smith. “This minimizes the cost of providing that information for turnover after construction is completed, which saves time and cost for the plant operations team. Many facility management software applications have the ability to import COBie-formatted data directly, thus saving additional data preparation time.”
The COBie process was introduced with limited adoption and acceptance in 2004, but the format has been enhanced in recent years. Gilbane has seen COBie data turnover included in contractor specifications in the past two to three years. However, Smith notes that most local contractors are still not familiar with COBie standards and must be trained to transfer COBie data into the formatted worksheets.
Recent Gilbane projects demonstrate when BIM might be the most beneficial, and when COBie could be used. One involved a 13-story, 750,000-sf courthouse tower with unique maintenance requirements for the courtrooms and secure areas. Revit BIM models were available, but no COBie data was specified in the construction contract, and the owner was using an old facility management application with no direct interface with COBie or BIM.
Gilbane’s solution was to extract basic data, such as how many VAV boxes were on each floor, from the BIM model. The BIM models were then used to locate hard-to-find assets and collect additional facility management information that had previously been missing. Barcode tags were applied to the assets, and the new data was reformatted for import to the older database. Preventive maintenance data was manually inputted into the database.
Knowing how to properly collect and integrate the data with facility management systems involves more than simply pushing a button. Facility management systems handle data and documents differently, and not all systems support a direct import of COBie or BIM information. Data must be normalized to coincide with the client’s facility management database. For instance, scheduled maintenance must be converted into precise, concrete steps that properly populate the database.
“COBie represents an industry standardized methodology and structure for organizing information, which can be extremely useful and represents a common standard,” explains Geoff Camp, virtual construction engineer for Gilbane. “Owners should recognize that there are other ways to organize data and weigh the cost vs. benefits of forcing information into this format with their own needs, systems capabilities, and methods for inputting data into their system.”
Smith says specifying data turnover in COBie format should be a minimum in every construction contract, but those who include it should be prepared to provide COBie training to the firms supplying the data. Contracts should also state when the data must be turned over, and that complete, accurate COBie turnover is required for final closeout acceptance and payment.
Implementing a Data-Collection Solution
Selecting the best data-collection solution can be achieved by following specific steps to determine what is necessary:
Edit data requirements. The first step in selecting the best data-collection solution is to review the facility management system to determine what information it can use and what is unnecessary.
“Editing your data needs allows you to have a focused, more cost-efficient process when using a model-based data collection for your facility management system,” says Camp. “It prevents you from trying to force an unreasonable amount of instantly outdated information into a model.”
Begin with the end in mind. That means visualizing the final result and aligning the goals of the operations team with those of the design and construction team. If you are not sure of the backend needs or your system capabilities, you could end up paying too much for information you cannot use or being stuck with a deliverable that does not meet your needs.
Make data accessible. Data must be modified to an input format that syncs with the owner’s facility management database. If the electronic data is in various worksheets or formats, it all has to be compiled and normalized to meet the data input requirements of the software. If the data is required to be provided in a standardized format, like COBie, reformatting the data will save time.
Be comfortable with templates and documents. Recognize standardized templates and starting documents and know how to use them. The templates and starting documents provide basic, proven methodologies for organizing data, and ensure that contractual requirements and procurement processes conform to the needed deliverables, according to Camp.
Select the right format strategy. Understand the difference between the single-format model and multi-format model, and know when to use each. No matter which is used, it is important to have the necessary internal infrastructure, software, staff, and technology to manage the files. The advantage of a single-format solution is having only one software for training, updating, and integrating with other systems, but everyone may not be equally comfortable with that software, explains Camp. The upside of the multi-format deliverable is that it may be more cost-effective to allow everyone to work with the software format they prefer.
Define the starting point. Determine if there is an existing set of data values that will be used. If you are starting from scratch, there are standards such as COBie that can be used. Assistance is also available from government agencies, consultants, or specialists within your contractor’s team.
Clarify the construction and operations data requirements. Determine the structural and architectural data needed for construction, and the asset-specific data needed for operations, and which data you want to collect or integrate using a model-based process. Categorize the asset information into three data groups: live, static, and procedural (LSP). Live data is continuously or frequently changing, including point-in-time readings on air flow, water pressure, current total run time, and the date of the last preventative maintenance procedure. Static data remains unchanged, including equipment identification tag, manufacturer, model number, physical attributes, and building location. Procedural data relates to a maintenance or operations process.
“The most cost-effective information for a model-based collection and transfer process is static,” says Camp. “By filtering all of the needed values through LSP, an owner can avoid forcing too much information into the wrong platform. Some information should reside in the model, and some should reside in the management system.”
Recognize that different groups within the same organization will have different goals regarding data collection. Operations wants as much information as possible. Design and construction wants as little information as necessary or information that is not applicable to operations.
The owner needs data critical to the ongoing operation and maintenance of the building and equipment. Construction needs information critical to all aspects of constructing the building and installing the equipment. While some data overlaps the two needs, other data is unique to each. Knowing the data developed during design, construction, and commissioning is important to the operations team, and their FM software is the key. For example, maintenance technicians care little about the type, dimensions, or weight of the structural steel, HVAC ductwork, or piping systems. But they do care about the data regarding the AHUs, VAVs, FCUs, pumps, and valves associated with those systems.
It is important to properly define modeling scopes and create a list of maintainable assets, including subcomponents which may be managed separately.
“It is not realistic to expect to get every piece of information into your system via a model. Aim for a reasonable amount,” suggests Camp. “On a recent project, we realized we were collecting about a third of the information on 75 percent of the new asset records. When the system went live, we would have about three quarters of the assets covered through modeling and the data requirements, so we would have a great starting point.”
In one recent project with tens of thousands of asset records, 75 percent represented the collection of more than 600,000 data fields of information. This represents a huge time savings compared to manually collecting and inputting the information after the building is turned over to the owner.
Capturing the information
Be sure to use a modeling specification that at a minimum addresses the systems and components to be modeled, the software requirements, and the data requirements. Using a standardized template is critical, whether the standard is COBie or one produced internally. Define the information it is necessary to collect and the format it must be in.
The turnover of facility management data and documents at the end of a construction project can be a major undertaking. It is far more efficient to initiate the data collection process at the beginning of a project. A precise data strategy and contractually specified data capture process can save both time and money. Gilbane has reported a 25 to 50 percent savings in time as a result of this process.
Do not expect the process to be as easy as pushing a button. It will require training, validation, correction, and possibly coercion to obtain buy-in from all parties.
By Tracy Carbasho
This report is based on a presentation given by Camp and Smith at Tradeline’s 2013 Lean Facility Lifecycle conference.



