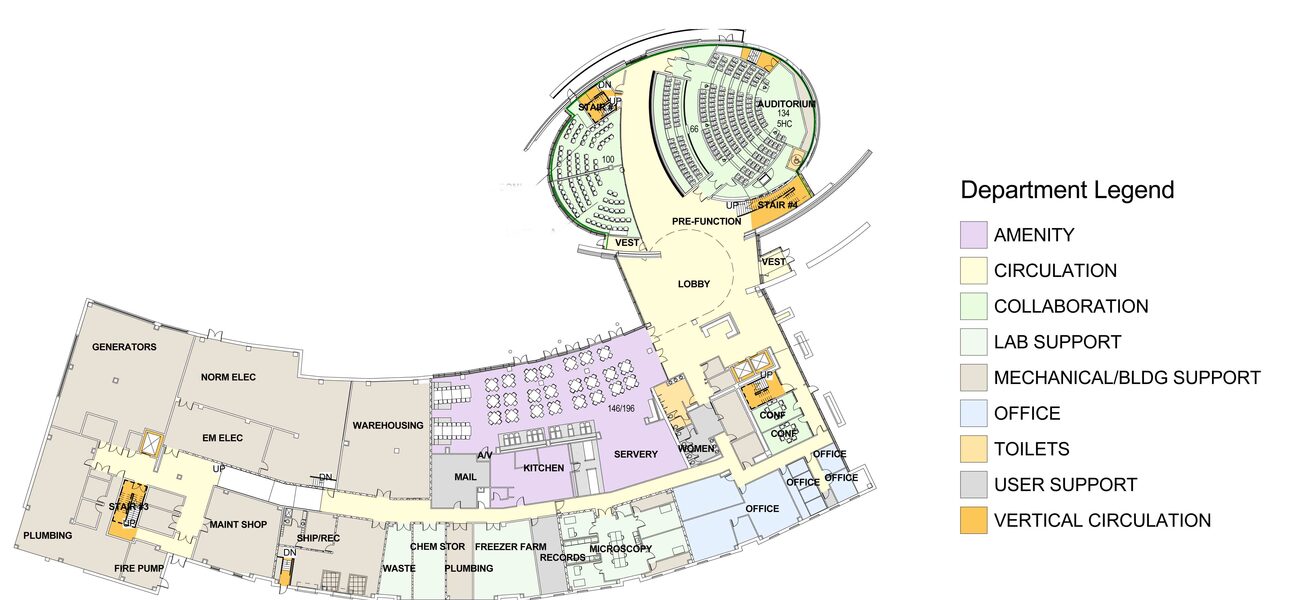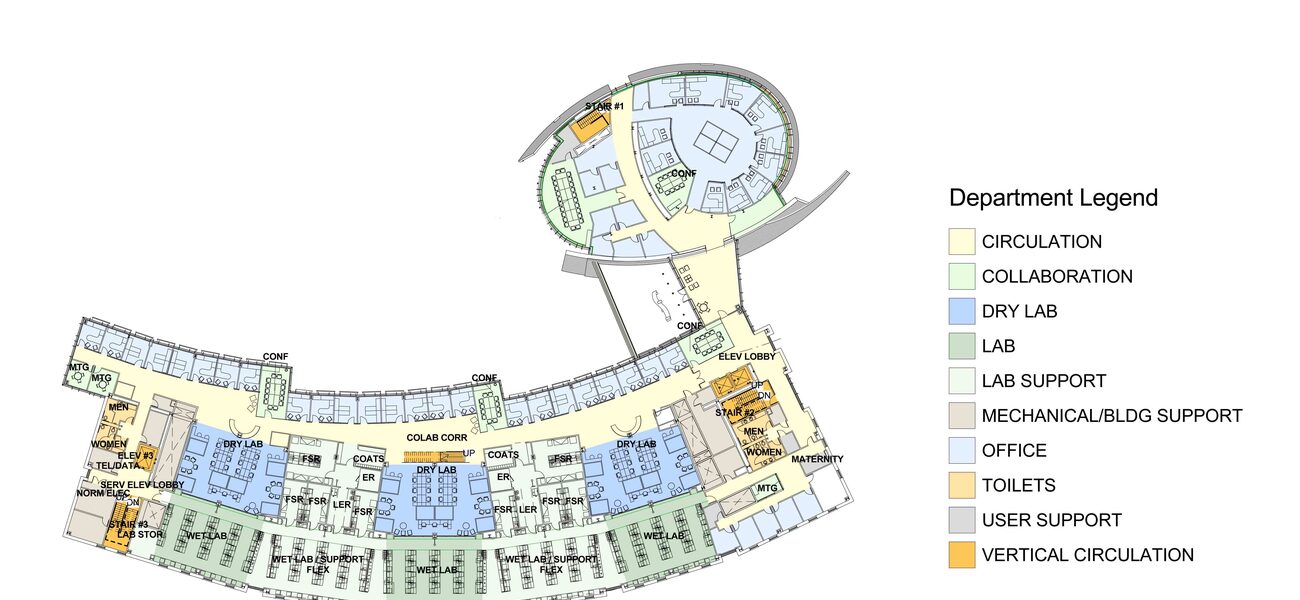The four-story Jackson Laboratory for Genomic Medicine (JAX GM), containing both biological and computational lab space arranged around a central atrium, houses 160 biomedical researchers, technicians, and support staff from five different temporary spaces on the University of Connecticut Health Center campus. The number of occupants is expected to grow to 300 within three years, and the labs are flexible enough to accommodate the expected trend away from the wet bench toward more computational research. Glass membranes separate the dry and wet lab spaces, maximizing the penetration of natural light and connecting the two spaces visually.
The lab spaces support 34 PIs and their research teams, across disciplines, including microbiology, cell-of-origin in cancer, immunology, cancer immunotherapy, DNA sequencing, statistical methods and algorithms to support human genome analysis, epigenentics, and the functional genomics of human cancers. The current 50/50 ratio of wet to dry lab contains “flex” lab space in between the wet modules to allow for growth of either the wet or dry programs. Work tables, storage carts, and lab benches are easily moveable on casters, and utilities are accessible via ceiling panels. “Flexible support rooms” contain basic fixed elements, such as a sink, but also provide a variety of configuration options and MEP system connections to support different functions, including fume hoods, tissue culture, and microscopy. A series of impromptu touchdown spaces are located outside the dry labs in each collaboration corridor, as well as at the end of each floor near the elevator core.
Shared core laboratory spaces are equipped with state-of-the-art technology and dedicated staff to manage flow cytometry (for cell counting and sorting) and proteomics (study of proteins). This negates the need to house large and expensive equipment at each PI’s bench, recoups the time and expense the PI would have otherwise spent writing grants to obtain this equipment, and supports JAX’s model of collaboration through shared resources.
PIs' offices are located close to their labs along the collaboration corridor, with views to the central outdoor courtyard and sightlines to the dry lab open workstations and wet lab space beyond. Executive-level offices are located on the third floor of the “commons,” the round, zinc-clad form that is visible from the building’s exterior. Light-filled offices line the building’s shell, with administrative support desks located in the center of the floor plate. All offices are equipped with various types of seating to facilitate both impromptu and formal meetings, as well as the latest in AV equipment and dual conferencing monitors. A small private boardroom adjacent to the executive suite offers alternative meeting spaces, and a large formal boardroom in the main corridor can accommodate as many as 30 people.
A large ground-level auditorium in the commons serves as a gathering place for events, lectures, and other activities. Across from the auditorium in the main lobby, a large conference room with a Skyfold® partition serves as an additional space. The second level contains a series of training rooms and a library/pub overlooking the lobby. This space is also equipped with advanced projection screens and crisp audio capabilities.
Other amenities for staff include a large dining hall, an outdoor courtyard and third-floor roof terrace, a fitness center, and a maternity room.
The project is tracking LEED Gold.
| Organization | Project Role |
|---|---|
|
Centerbrook Architects and Planners
|
Architect
|
|
Tsoi/Kobus & Associates Inc.
|
Architect
|
|
Whiting-Turner
|
Builder
|
|
BVH Integrated Services
|
Structural and Civil Engineers
|
|
Jacobs Consultancy
|
Lab Consultant
|
|
Stimson
|
Landscape Architect
|
|
Jaffe Holden
|
Acoustical/Vibration Consultant
|
|
Gilbane
|
Cost Estimator
|
|
Whiting-Turner
|
Cost Estimator
|
|
Cost Estimator
|
|
|
Lighting Design
|
|
|
Gilbane
|
Owner's Program Manager
|
|
BR+A Consulting Engineers
|
MEP/FP/IT Engineer
|
|
BVH Integrated Services
|
MEP/FP/IT Engineer
|
|
Philip Sherman
|
Code Consultant
|
|
Haley & Aldrich
|
Geotechnical
|
|
Consolidated Sterilizer Systems
|
Sterilizers
|
|
New England Lab
|
Laboratory Benches, Fume Hoods and Casework
|
|
DADANCO
|
Chilled Beams
|
|
Mott Manufacturing
|
Fume Hoods
|
|
York
|
Air Handling System
|
|
Konvekta
|
Energy Recovery System
|
|
Aircuity Inc.
|
ACH Demand-Based Control System
|




