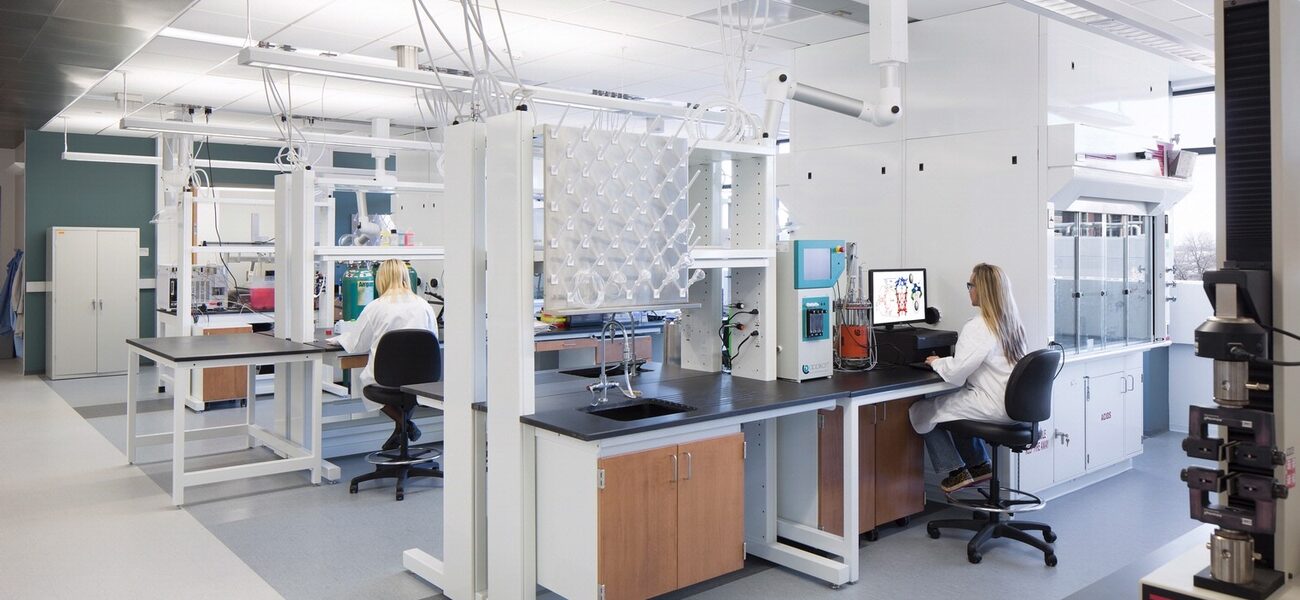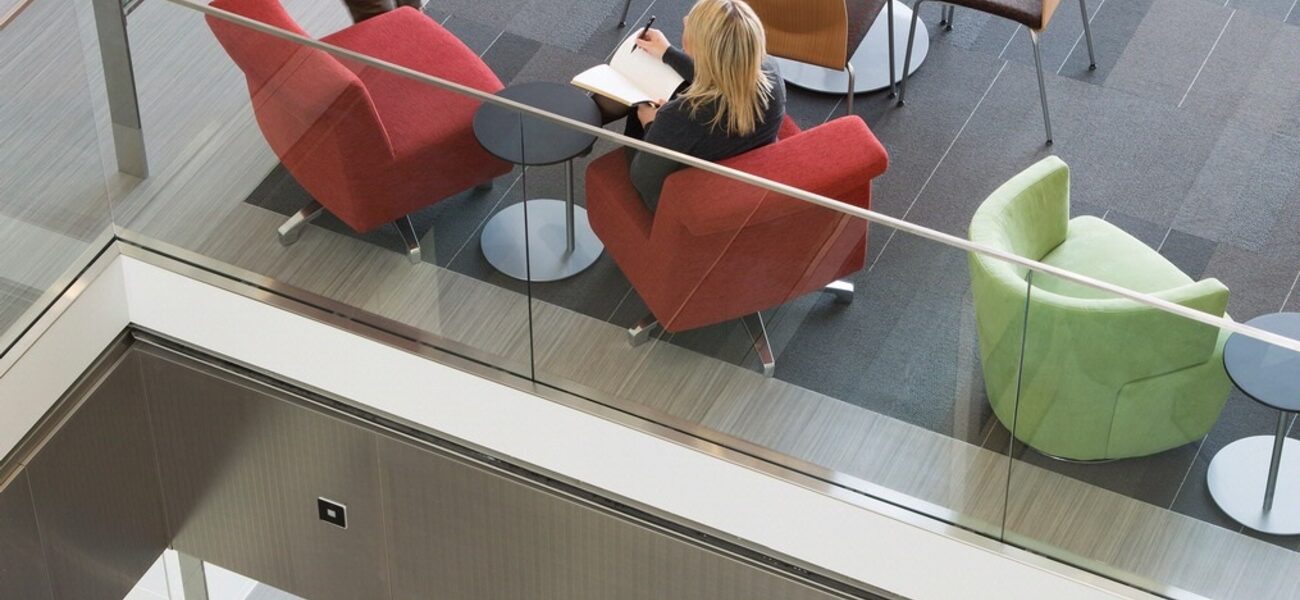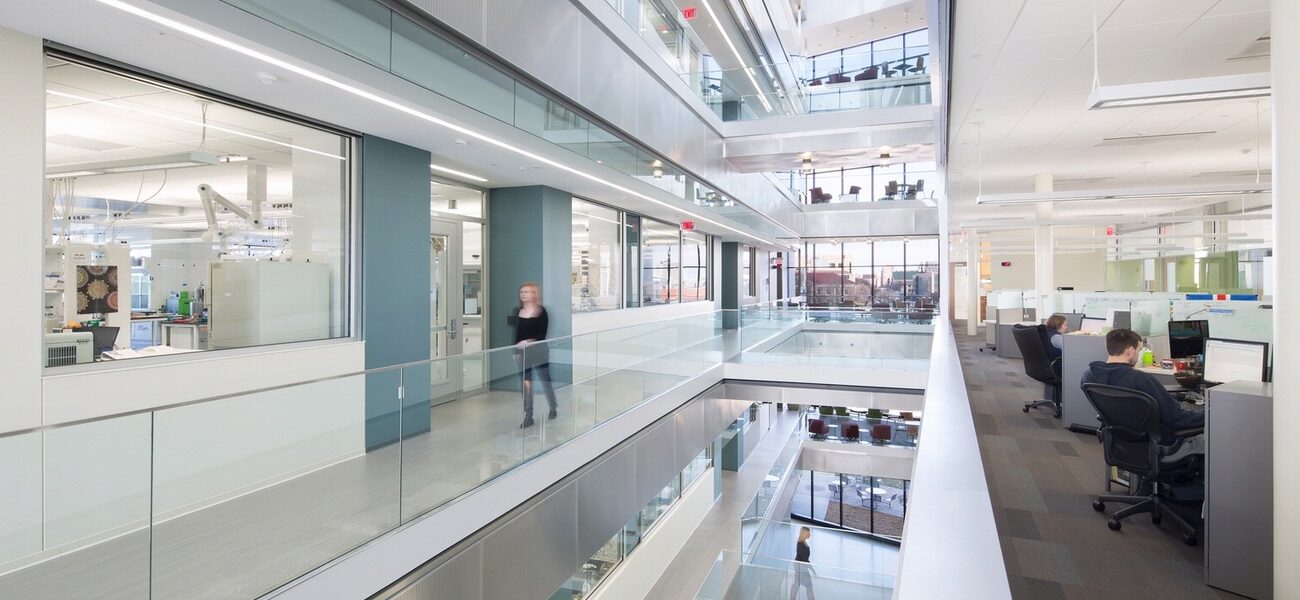The five-story Wisconsin Energy Institute (WEI) serves as an interdisciplinary center of research on alternative energy, and as a living example of sustainable design. The Institute houses cross-disciplinary teams from eight departments in two colleges—Agronomy, Bacteriology, Biochemistry, Biological Systems Engineering, Sustainability & Global Environment Center, Computer & Electrical Engineering, Engineering Physics, and Entomology—in addition to the Great Lakes Bioenergy Research Center, the UW Energy Institute, the Wisconsin Bioenergy Initiative, and the Center for Renewable Energy Systems.
The WEI is designed to facilitate graduate-level research and encourage chance collisions, foster collaborations, promote teamwork, stimulate new interactions, and bring energy issues to the public, aided by its location in an interdisciplinary science corridor that also includes the Enzyme Institute, Genetics/Biotechnology, Biology Education, State Hygiene Lab, Biochemical Sciences, Agronomy, Microbial Sciences, Engineering, and the Wisconsin Institutes for Discovery.
The building is divided into two wings connected by a multi-story light well to maximize daylighting, which reaches 90 percent of the interior space. The office and conference wing is constructed of steel, while the lab wing is constructed of concrete and supplied with a robust mechanical system to support the research activities of today as well as anticipated research functions of the future. The two wings are connected by pedestrian bridges that serve as interaction zones.
The basement contains nuclear magnetic resonance imaging and computer servers. The first floor is accessible to the public, with conference and outreach space. Organic chemistry and engineering are on the second floor, with agronomy, entomology, and more bio-engineering on the third. Genomics and robotic screens are on the fourth floor, and bioreactors and molecular biology are housed on the fifth.
Research spaces range from open wet labs to high-bay engineering labs. Open, flexible lab zones are built on an 11-by-11-foot grid served by core facilities. The open lab footprint can be easily subdivided and still allow flow in and out of the space. Overhead service panels obviate the need for renovation to relocate lab support systems. Highlights include:
- Five primary and highly adaptable research labs, totaling 25,000 sf, that focus on molecular biology, chemical engineering, and organic chemistry.
- A high-bay applied engineering lab used for demonstration-scale solar and biofuels projects.
- A central, shared NMR lab.
- Two video conferencing rooms to connect researchers with global constituents.
The project is tracking LEED Gold certification. There are 17 different types of glazing on the façades to maximize their ability to capture natural light, retain heat in the winter months, and circulate it up to the heat exchangers in the mechanical room. Other sustainability features include: a 22 kW photovoltaic array, flexible and adaptable lab and office layout, active chilled beams in the offices, plug-and-play ceiling interface panels in the labs, and low-flow fume hoods. A total of 96 percent of the construction waste was recycled.
The WEI building is the first of two phases, to be followed by a 50,000-sf building attached to the back of this structure.
| Organization | Project Role |
|---|---|
|
Architect
|
|
|
Potter Lawson
|
Architect of Record
|
|
M. A. Mortenson Construction
|
Builder
|
|
Lab Programming/Planning/ Design
|
|
|
Workplace/Interior Design
|
|
|
Potter Lawson
|
Sustainable Design
|
|
Sustainable Design
|
|
|
Affiliated Engineers, Inc. (AEI)
|
Mechanical/Electrical Engineer
|
|
The Weidt Group
|
Energy Model
|
|
PSJ Engineering, Inc.
|
Plumbing/Fire Protection Engineer
|
|
Arnold & O'Sheridan
|
Structural Engineer
|
|
Ken Saiki Design
|
Civil Engineer
|
|
Ken Saiki Design
|
Landscape Architect
|
|
Haakon Industries
|
Air Handling Units
|
|
Automated Logic
|
Building Controls
|
|
Otis Elevator Company
|
Elevators
|
|
Hamilton Scientific
|
Fume Hoods
|
|
Hamilton Scientific
|
Casework
|
|
Ambient Air Technologies
|
Wind Tunnel Testing and Consulting
|



