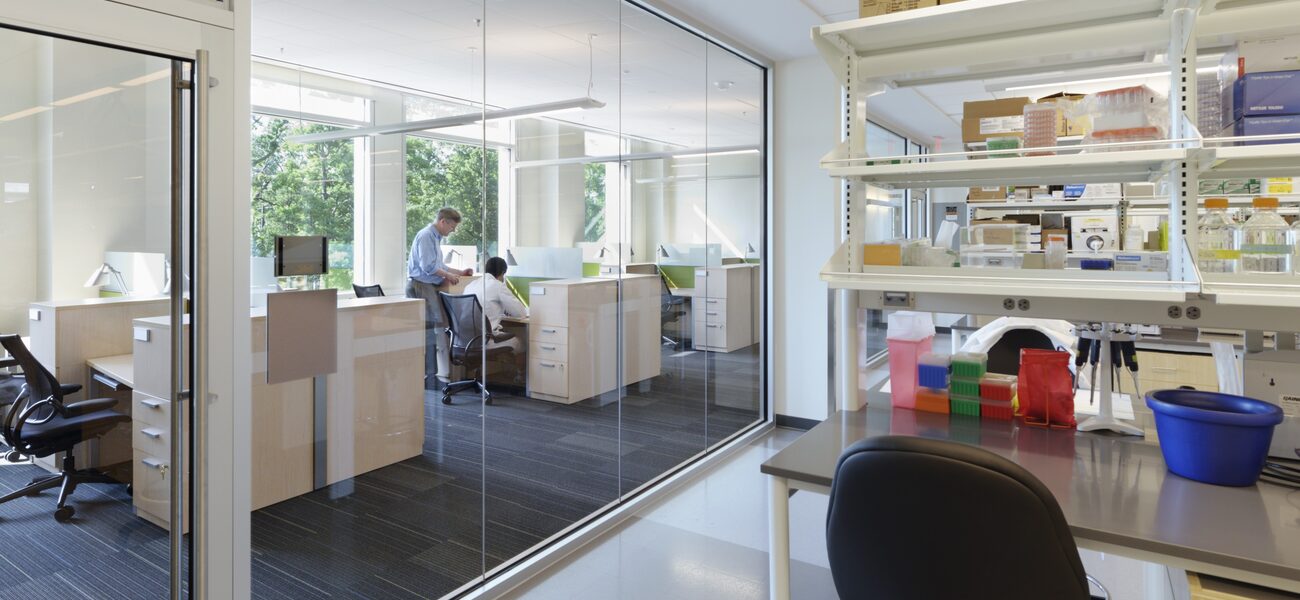Emory University’s 200,000-sf Health Sciences Research Building (HSRB) provides both wet and dry labs and BSL-2 and BSL-3 containment to pursue research in drug discovery, immunology and vaccines, neurosciences, cancer, gastroenterology, transplant immunology, nephrology, biomedical engineering, and human genetics.
With four stories above grade and one below, the building at full capacity—expected within three years—will accommodate 500 people, including 74 faculty researchers and their teams of postdocs, graduate students, and staff. The new facility will expand research initiatives in Emory’s Woodruff Health Sciences Center, as well as research for other School of Medicine programs and the Winship Cancer Institute. Approximately 58 percent of research space will be dedicated to pediatric research through the Emory-Children's Pediatric Center, a partnership between Emory and Children's Healthcare of Atlanta.
The modular wet-lab building was designed to give maximum daylight and views for PIs and graduate students—glass walls separate the labs from the circulation and “touchdown” open-office spaces on the building perimeter. The building-wide transparency gives each lab community its own space in the larger building context without isolating any one group.
The 41,000-sf dry-lab building contains a 175-seat auditorium, a café, a shared lobby for receptions and special events, and program space to facilitate the translational nature of the project by connecting to clinical and lab space in the Emory-Children’s Center building. The two-story, 160-foot long bridge contains collaboration space that connects to the home of Emory's Department of Pediatrics, adjacent to Children's Healthcare of Atlanta. The bridge houses researchers dedicated to informatics, outcomes research, public health research, and clinical research.
The building is clad on the lower three levels with marble panels in five shades, patterned to reflect the style of early Emory buildings. A framed glazing on the fourth level is shaded by a deep overhanging roof. The buildings and bridge create a modern gateway to the Emory research campus, marking a new campus entrance.
Of the waste generated from demolition of a dormitory on the site and construction of the new building, 98 percent (18,548 tons) was recycled. Each floor in the new building has built-in containers for composting and recycling, as well as 500 desk-side recycling containers. The iterative design process resulted in building shading strategies and glazing selections that save energy while bringing in daylight. HSRB is on track for LEED-Silver certification.
| Organization | Project Role |
|---|---|
|
ZGF Architects LLP
|
Architect
|
|
Brasfield & Gorrie
|
Builder
|
|
Jacobs Consulting/GPR Planners Collaborative
|
Laboratory Planner
|
|
Newcomb & Boyd
|
MEP Engineering
|
|
Newcomb & Boyd
|
IT/Telecom
|
|
Newcomb & Boyd
|
Security/Fire Protection
|
|
Walter P Moore
|
Structural Engineering
|
|
Southern Civil Engineering
|
Civil Engineering
|
|
Shen, Milson & Wilke Associates
|
Acoustics/Audio-Visual/Vibration
|
|
Costing Services Group
|
Cost Estimating
|
|
Seimens
|
Building Systems
|
|
KONE Inc.
|
Elevators
|
|
Kewaunee Scientific Corporation
|
Fume Hoods/Lab Benches/Casework
|
|
NYCOM
|
Fume Hoods/Lab Benches/Casework
|
|
NUAIRE Inc.
|
Bio-Safety Cabinets
|
|
BioCold Environmental Inc.
|
Environmental Cold Rooms
|
|
Better Built / Northwestern System Group
|
Tunnel Cage Washer
|
|
Factory Automation Systems
|
Cage Wash Robot
|
|
KUKA Roboter GmbH
|
Cage Wash Robot
|
|
Daikin McQuay
|
Energy Recovery/Air Handling Units
|
|
ClimateCraft
|
Energy Recovery/Air Handling Units
|


